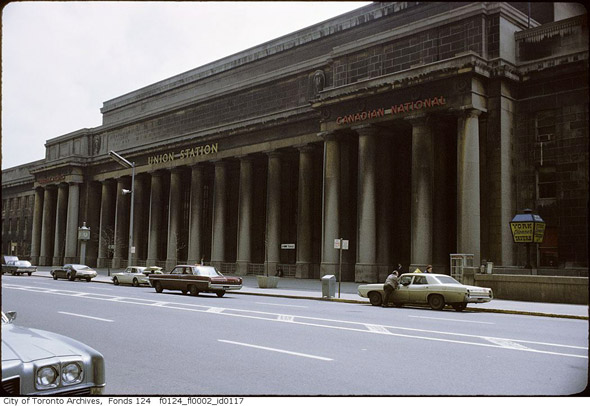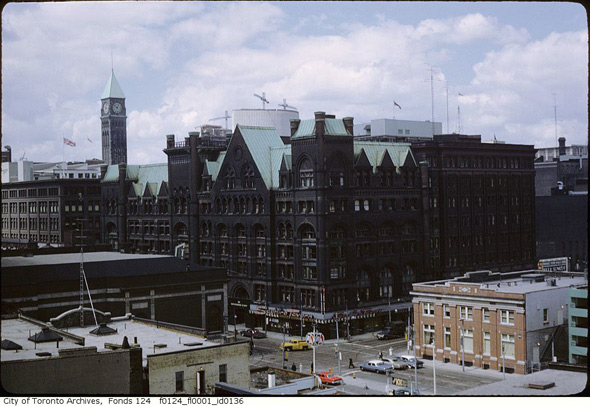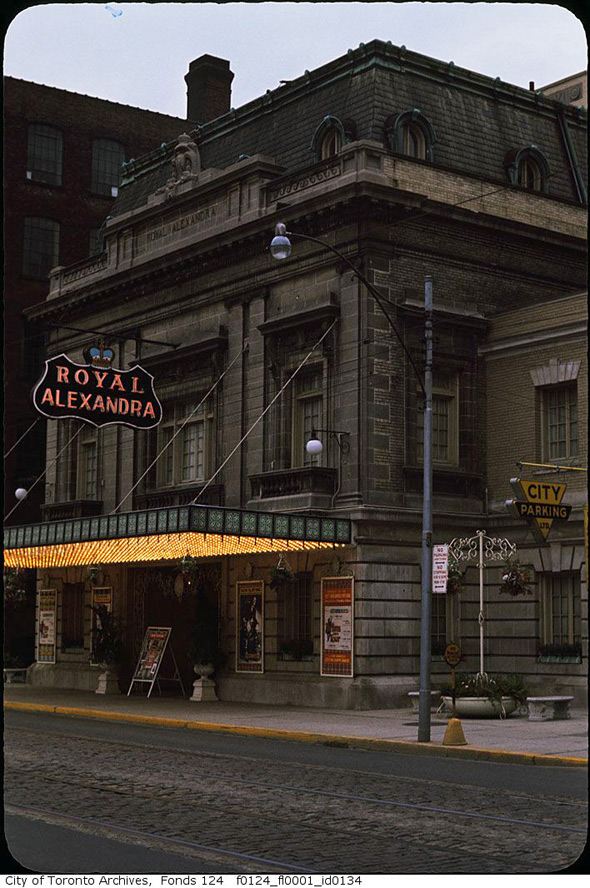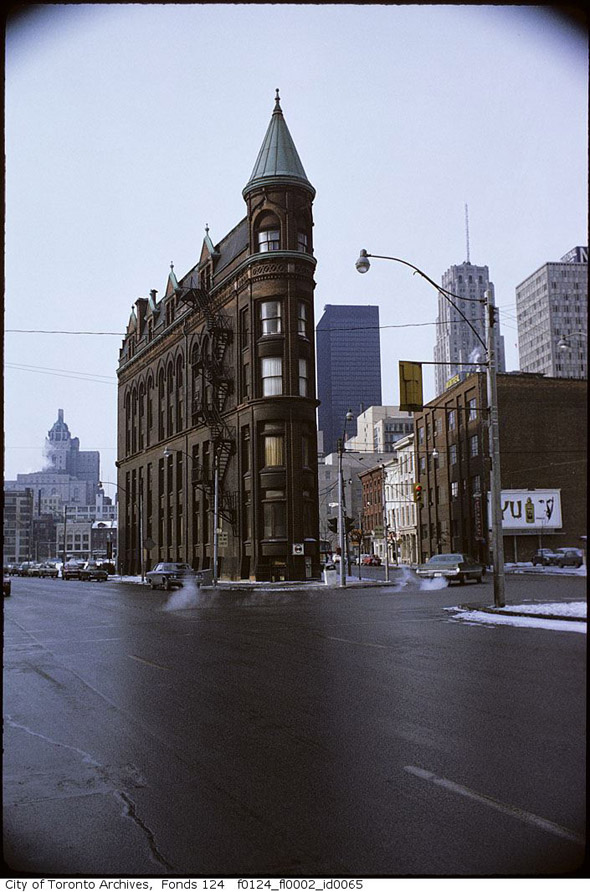|
|
|
You are using an out of date browser. It may not display this or other websites correctly.
You should upgrade or use an alternative browser.
You should upgrade or use an alternative browser.
- Thread starter christiesplits
- Start date
adma
Superstar
The one on the left looks as if it had already been "de-porched", but the entrance pad already "classicized" in concert w/its neighbour.
On the right is a good example of the kind of "blue-collar" house alteration (presuming it's an alteration) that so offended white-bourgeois-real-estate-values in the 80s: porch roof supported by wrought iron piers (and laden w/overassertive siding and gutters), a second storey which *may* once have had a bay but is now brutally flattened-out w/dull brick and a banal half-slider window; and a dug-out basement garage hogging almost the whole street width. Yet of the three dwellings in this photo, it now appears the *most* "tasteful", if by default (and from the cross-patterned porch railing, looks like the present owners have sought to mitigate or at least update-away *some* of the original aesthetic sins)
On the right is a good example of the kind of "blue-collar" house alteration (presuming it's an alteration) that so offended white-bourgeois-real-estate-values in the 80s: porch roof supported by wrought iron piers (and laden w/overassertive siding and gutters), a second storey which *may* once have had a bay but is now brutally flattened-out w/dull brick and a banal half-slider window; and a dug-out basement garage hogging almost the whole street width. Yet of the three dwellings in this photo, it now appears the *most* "tasteful", if by default (and from the cross-patterned porch railing, looks like the present owners have sought to mitigate or at least update-away *some* of the original aesthetic sins)
W. K. Lis
Superstar
The city is not allowing basement garages like the house on the right anymore. The problem is with heavy rain downpours flowing down to the drain at the bottom of the slope. Sometimes that drain overflows filling the basement garage with water. More people are inserting the garage into the first floor instead, hence the erection of three floor houses.The one on the left looks as if it had already been "de-porched", but the entrance pad already "classicized" in concert w/its neighbour.
On the right is a good example of the kind of "blue-collar" house alteration (presuming it's an alteration) that so offended white-bourgeois-real-estate-values in the 80s: porch roof supported by wrought iron piers (and laden w/overassertive siding and gutters), a second storey which *may* once have had a bay but is now brutally flattened-out w/dull brick and a banal half-slider window; and a dug-out basement garage hogging almost the whole street width. Yet of the three dwellings in this photo, it now appears the *most* "tasteful", if by default (and from the cross-patterned porch railing, looks like the present owners have sought to mitigate or at least update-away *some* of the original aesthetic sins)
adma
Superstar
One must admit that beyond any culture-clash issues, the erstwhile white-bourgeois sensibility *was* on the mark in anticipating today's "is this alteration/demolition really necessary?" sensible-green-practice rule of thumb. (Which is why it "outgrew" habits such as porch-stripping, sandblasting, etc.)The city is not allowing basement garages like the house on the right anymore. The problem is with heavy rain downpours flowing down to the drain at the bottom of the slope. Sometimes that drain overflows filling the basement garage with water. More people are inserting the garage into the first floor instead, hence the erection of three floor houses.
Whether with basement garages or moisture-trapping vinyl siding (the EIFS of its time), the naysayers a lot of the time "coulda told you".
W. K. Lis
Superstar
Before the 1960's, most boilers and furnace's were fired by coal. They were replace by oil and gas afterwards. The result with using coal was ALL the buildings ended up being covered by soot. Over time, the soot was removed. How they removed the soot covered could have resulted in tearing down of porches in the process. Removal of porches could expose the unsoot covered bricks (or whatever) underneath the porch material.
 From link.
From link.
See this article on...
See link.







See this article on...
A visual history of Toronto when its streets were kind of filthy
See link.
It sounds strange to say these days, but there was a time when Toronto was a rather filthy city. No, the streets weren't covered in trash nor was there ever a ton of graffiti, but many of our buildings were covered in a thick layer of soot that cast the entire downtown area in a pervasive brown.
The culprit? Coal. Toronto was once a city run on coal, and that leaves its residue over the decades. Throw in the fact that there was once a far heavier industrial presence throughout the city, and you have the recipe for some gritty-looking buildings.
On the flip side, photos like these make it somewhat easier to understand why it is that Toronto's city builders were so cavalier about knocking down heritage structures.


Take City Hall for instance. When it was proposed to knock it down to make way for the new Eaton Centre (a complex that was meant to be much bigger), the building was this nasty dark brown on account of soot accumulation over the years, a sign of neglect that helped foster the idea that it was worth replacing.
While it seems Toronto streets have always remained clean, various improvement and maintenance efforts in the 1980s and 90s would help bring the buildings up to par via the removal of much of this industrial residue — but not before a few were lost to the demolition process.




Last edited:





