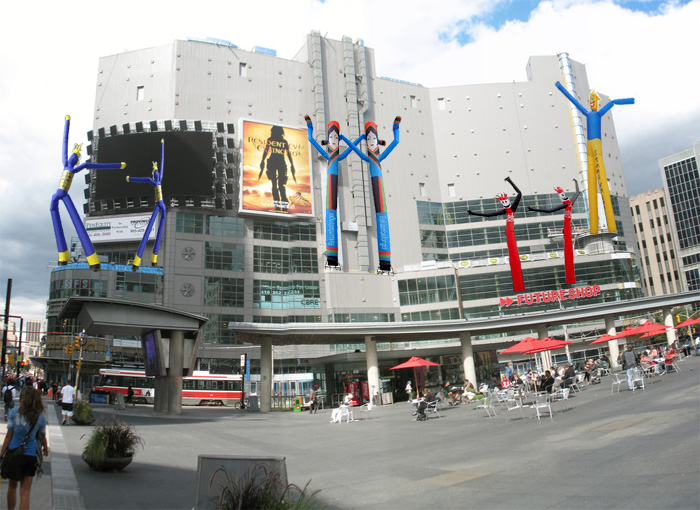read and weep
Things will start happening with the 277 Victoria site and 38 Dundas East site now that the Metropolis portion is coming to completion. Wouldn't it make sense for the City to ensure that it's plans are fulfilled before moving on with the next stages of the Redevelopment of the Yonge Dundas Square?
The city has made it's intentions clear , posted in the Sept 8 - National Post article that now that Metropolis is complete they can move forward with the final phase of the redevelopment. Here the article posted in this thread a couple of days ago for reference.
_________________________________________________________________________________________________________
Let there be light at Yonge And Dundas
Installation of video billboards nears completion
Karon Liu
National Post
Saturday, September 08, 2007
This weekend, workers will finish erecting one of North America's largest video billboards at Toronto Life Square, the massive commercial project overlooking Yonge-Dundas Square.
The billboard is one of nine totalling more than 20,000 square feet that will wrap around the 10-storey building, fulfilling the original vision of Yonge-Dundas as Toronto's Times Square.
''It's going to be amazing," said city councillor Kyle Rae who helped spearhead the project and the revitalization of Yonge-Dundas Square. ''It's going to be the place to be, where you can hang out and listen to music. It's a European piazza, a gathering of activities.''
John Klissouras, who is overseeing the mounting of the exterior signs as project manager for Provincial Sign Systems, said three billboards are already up, and he expects all nine to be up and working by the end of the year.
The 30-by 53-foot video billboard -- 34 smaller screens surround it, bringing its total size to 43 by 69 feet -- took two months to design, three months to make and another month to install, Mr. Klissouras said. It uses about 347 kilowatts, just 50 kilowatts short of what the Eiffel Tower uses for its nightly light show.
Workers began erecting the screens in early August, with cranes brought in from the company's facility in Ajax.
It's a 12-hour-a-day job for 16 people: eight installers, two crane operators, five paid-duty officers to control traffic and Mr. Klissouras as supervisor.
Mr. Klissouras and his team worked closely with the city and PenEquity, the company responsible for Toronto Life Square, to decide on the size, location and how bright the signs would be. After
years of delays since the project's inception in 1995, the city is looking forward to the finished product.
"We're all disappointed that it's taken 10 years. It's regrettable and it's done some damage in moving forward with other projects," Mr. Rae said.
"Its been a project that's been long-anticipated. It was conceived in the '90s as a catalyst for the rejuvenation of the area, and having an outdoor-oriented centre that will balance out the Eaton Centre and help establish the street itself," said James Robinson, executive director of the Downtown Yonge BIA. "With construction being complete in the next few months, it's a very positive thing for the area."
On the east side of Yonge-Dundas Square, PenEquity's $42-million vacant Torch building, which housed the Olympic Spirit complex before closing in June, 2006, is also expected to find new retail and office tenants soon.
Mr. Robinson believes that once Toronto Life Square is finished, other retailers will be drawn to the Torch building because of the increased number of visitors.
Once this weekend's work is over, crews will turn to the remaining billboards, all of which are backlit and use between 26 and 35 kilowatts.
James Brown of Brown & Storey architects, the husband-and-wife team who designed Yonge-Dundas Square, has had to live with a lot of criticism from people who wanted a park, with trees and grass, not the piazza they designed. Now that Toronto Life Square is nearly done, he said critics may finally get an appreciation of why the city chose his firm's vision for Yonge-Dundas Square.
"We're well aware of what it [Yonge-Dundas Square] will look like, but when you only have three-quarters of it done it's hard to understand," Mr. Brown said. "When you have that building done it'll add intensity to the area. Right now, the Hard Rock Cafe side works nicely with the square so it'll be interesting to see how the other side will look like."
kliu@nationalpost.com
© National Post 2007






