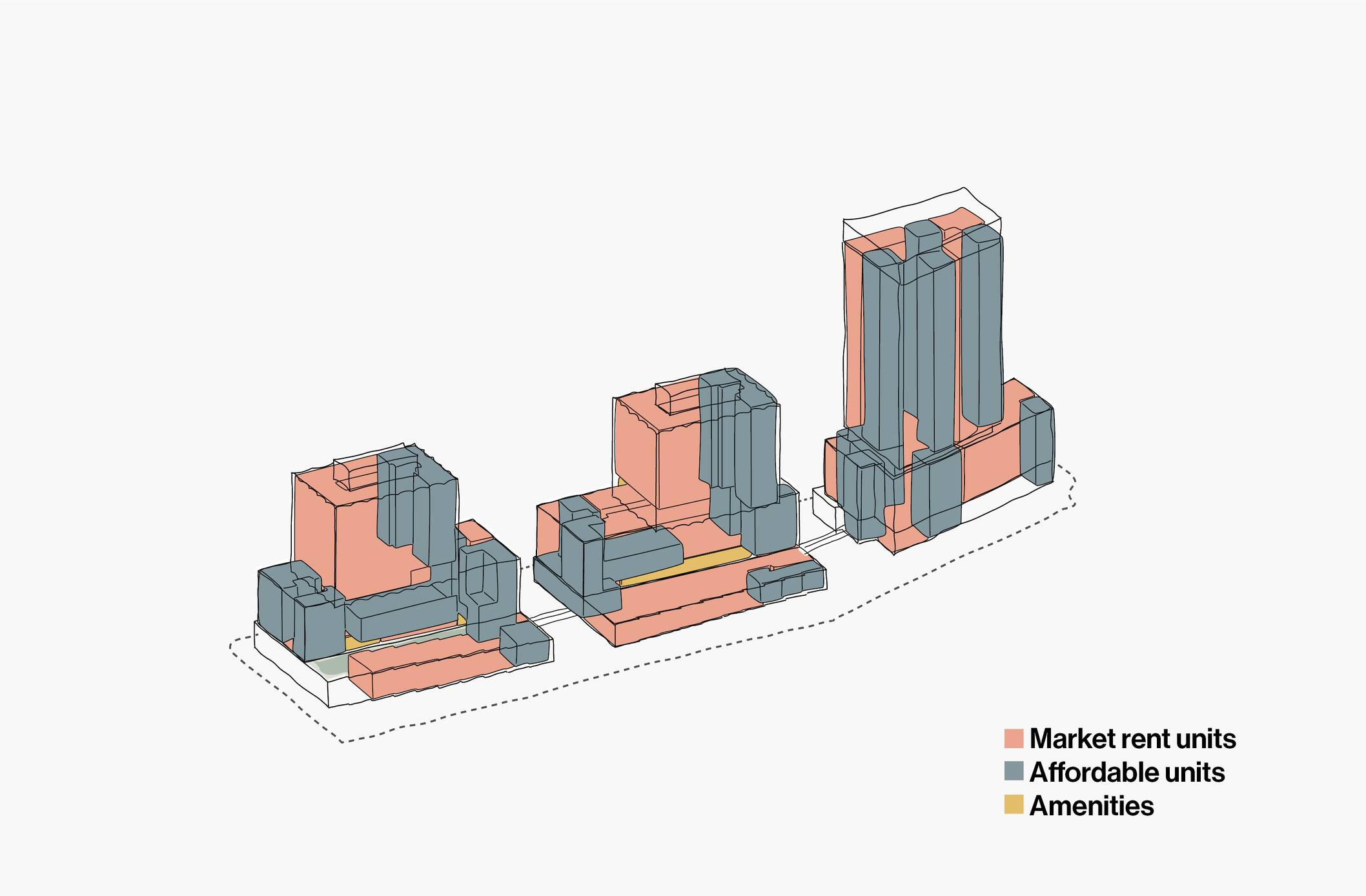HousingNowTO
Senior Member
While very supportive of this project - it will be interesting to see how City Planning and Toronto East York Community Council respond. There's usually a "freak-out" at the rotunda if the "Affordable-Rental" units are not scattered evenly through-out the building. Often tagging worthwhile and sensible projects with claims of "Poor Doors" and "Poor Floors" - if any kind of unit segmentation is proposed.

New condo will have separate doors for rich and poor
Toronto's getting another condo with - as New Yorkers would say - a "poor door". The Aqualina Bayside development, coming to the city's wat…
Giving it the ARTSPLACE name - makes me assume that ArtScape will likely be their not-for-profit partner.
