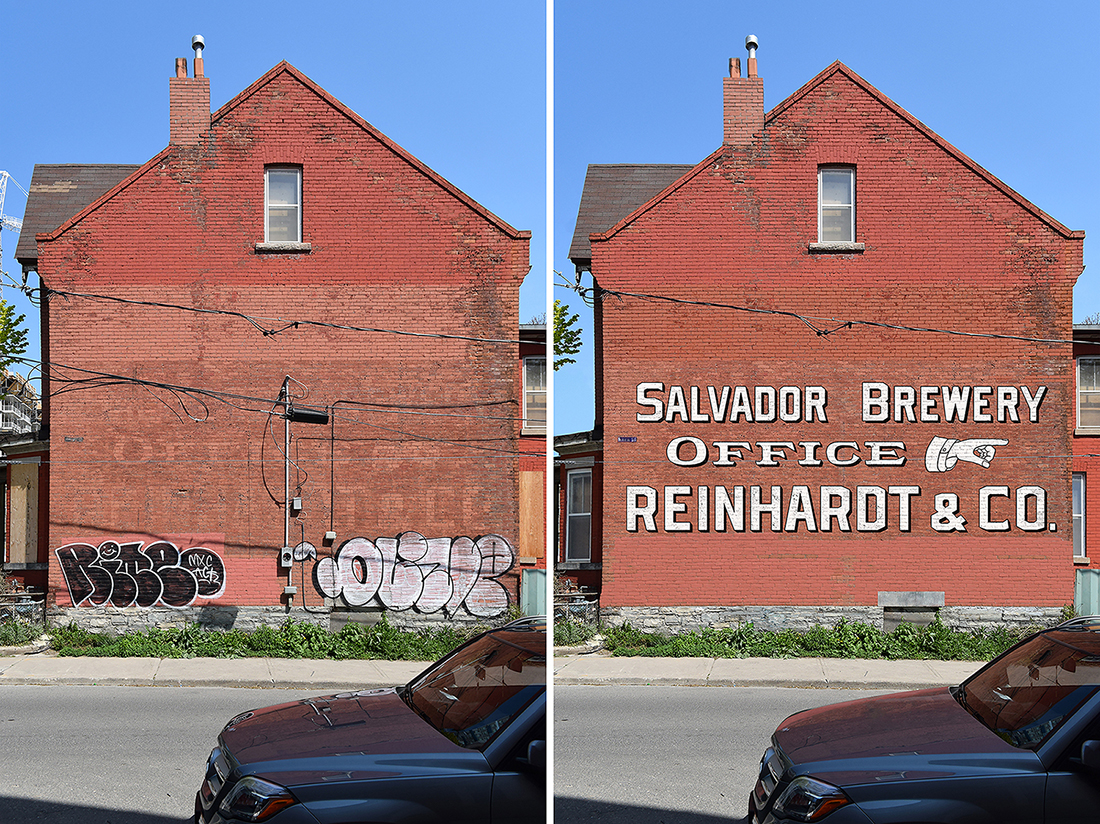rbt
Senior Member
Who does not like 32' tall ceilings? Each floor is tall enough to fit impressive Christmas trees.
Every unit includes a climbing wall and a couple of net levels.
Who does not like 32' tall ceilings? Each floor is tall enough to fit impressive Christmas trees.
Fixed! (This one had a rounded number for feet in the metre field.)368 meters??
Resubmission from last week. They've really calmed this one down, way better now.
View attachment 310413
View attachment 310414
View attachment 310415
View attachment 310416
Out of curiosity, why does the city mandate “tower on podium”? What’s wrong with the tower coming down to ground level if the ground level is fine-grained and distinguished from the above?
Out of curiosity, why does the city mandate “tower on podium”? What’s wrong with the tower coming down to ground level if the ground level is fine-grained and distinguished from the above?
Perhaps to have enough room for amenities?A very good question to which the City does not have a good answer; this is one of my most consistently held urban design beefs with the City's current UD regime.
Out of curiosity, why does the city mandate “tower on podium”? What’s wrong with the tower coming down to ground level if the ground level is fine-grained and distinguished from the above?

