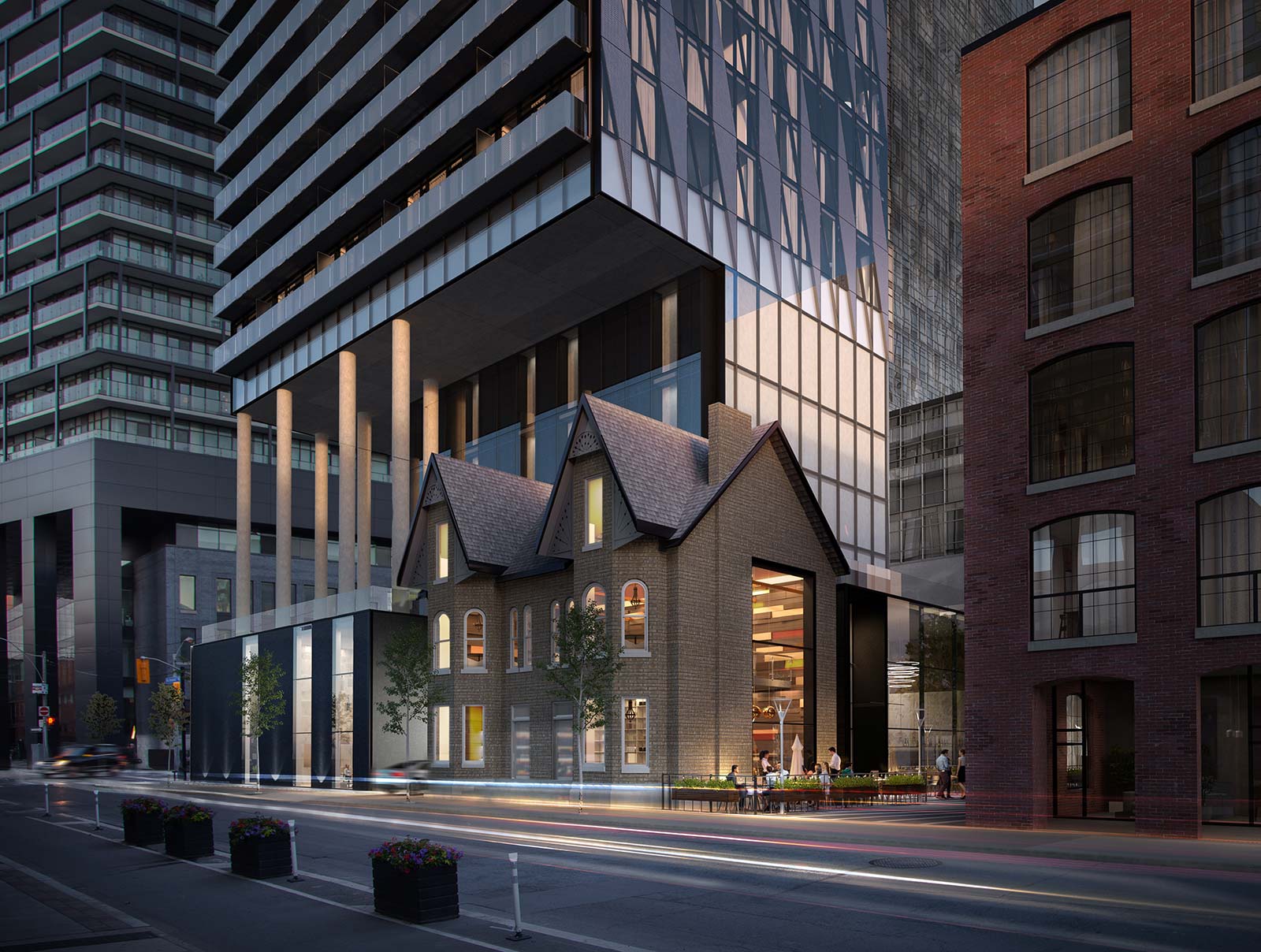I'm surprised to see people celebrating this outcome. The new heritage setback rules are - in almost all new comparable projects - leading to awkward setback levels above dinky/short podiums and awful unit layouts in the 'reveal' levels of towers where the ~10m heritage setback is required. It results in an uncomfortable urban condition and ultimately, a massing that is senseless - it's not doing any more dignity to heritage buildings. It's almost pointless* and it makes the architectural concept suffer.
I'd prefer a tall streetwall over this sort of weird massing that results from endless back-and-forth with planners as opposed to a clear urban design intent. Our planning system needs to get over its blanket-legislation for urban design and heritage issues, including this 10m heritage setback nonsense. You can't treat every architectural or urban design project using the same dimensions - it's like trying to treat every medical condition with the same prescription.
More specific to the project at hand: the last iteration was a much more dynamic urban composition with the taller podium/streetwall condition. It provided better activation to the street by nature of the density within the podium that lined Richmond Street. It responded to the fact that the site is a corner lot by addressing it with greater building bulk at the corner. It too had common terrace spaces atop the podium, but they were brighter and less buried than those of the new iteration.
The caveat about curtainwall/soffit materiality is nothing special to this project or the settlement; that is becoming a common requirement from Toronto planners for SPA approval; that's one thing I am happy to see the planning department cracking down on, because it actually has the end result of a better architecture.
* Unless you think towers hoisted over tiny heritage-facade podiums = good, and towers that have a coherent streetwall condition and integrated heritage = bad.


