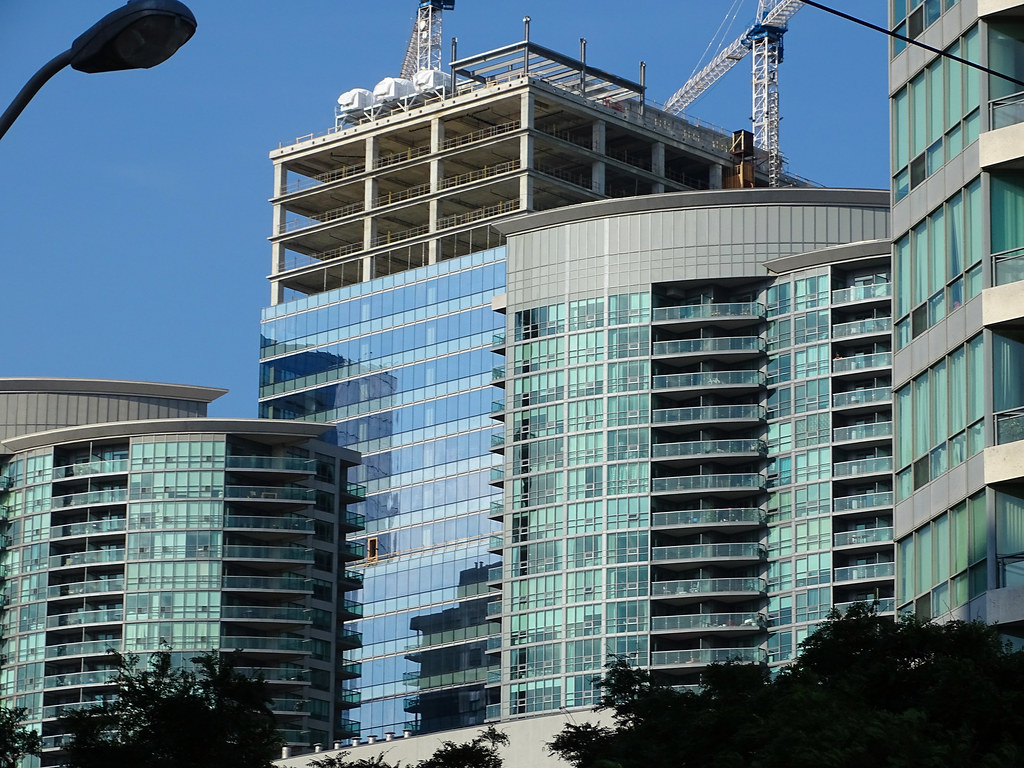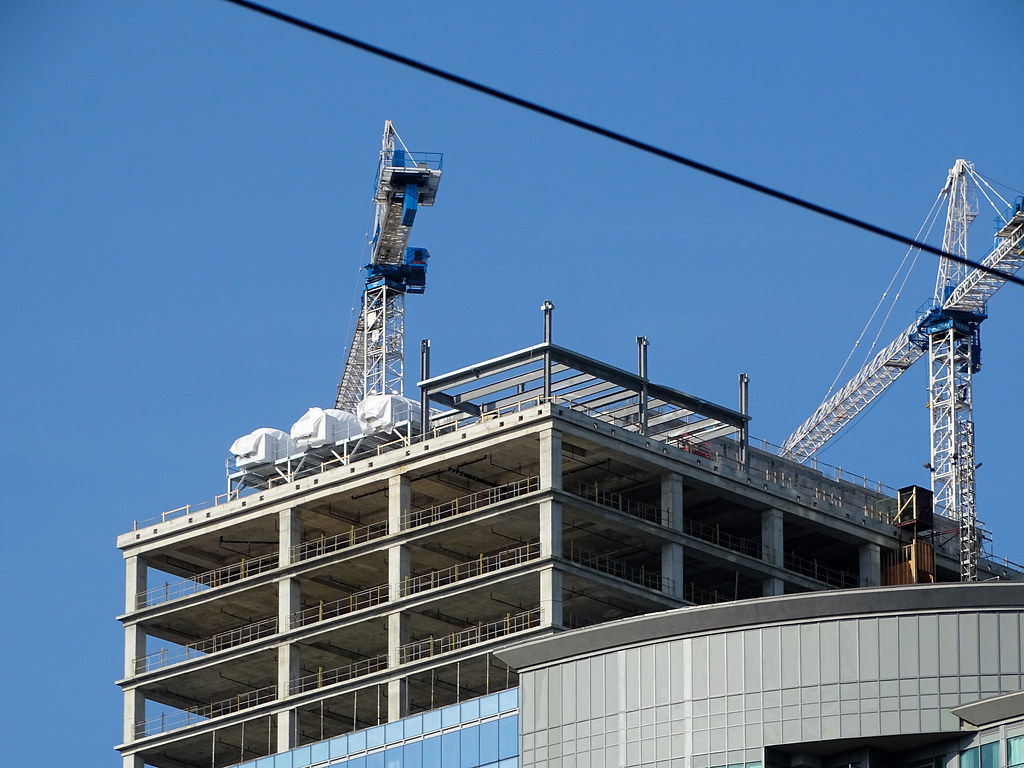sikandar
Active Member
Southcore has an aesthetic and stays pretty true to the surround look. I'm more excited to see the lobby complete as well as the see the overhand finished. This stretch of York needs more prettying-up. Retail spaces in ICE are still yet to be determined. The large retail space in 16 will be an HSBC bank branch.
The landscaping in this area is decent, but more interaction between the buildings and the sidewalks is desparately needed on the ICE-condos side. As well, "The Canopy" art display at 15 York has been down for years now, but provided a much-needed source of animation for this stretch. I'm not really sure what Cadillac Fairview and the City have done to get this back up and running, but it doesn't seem like anyone is in a rush.



