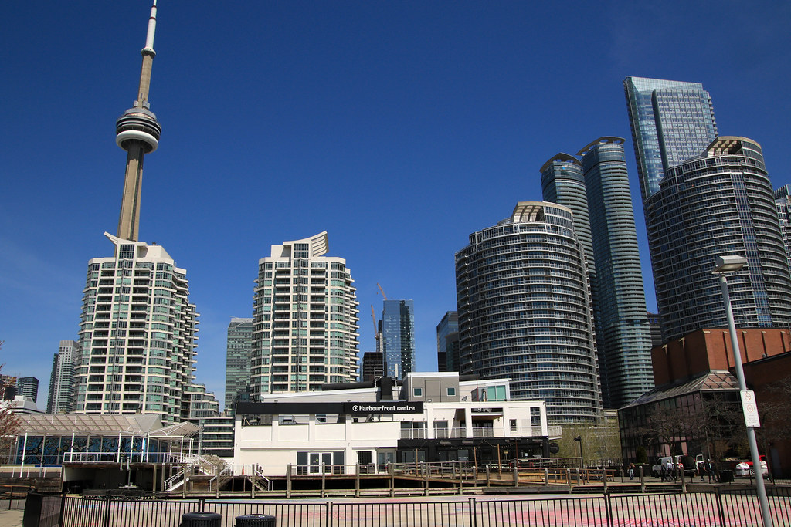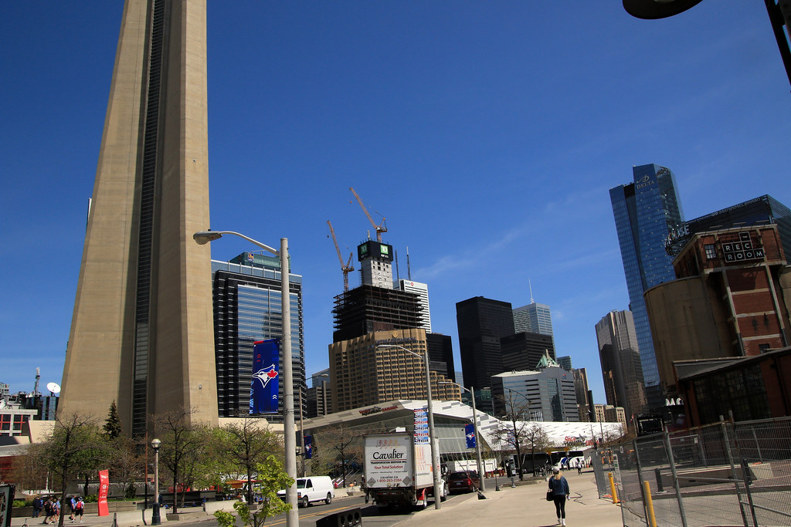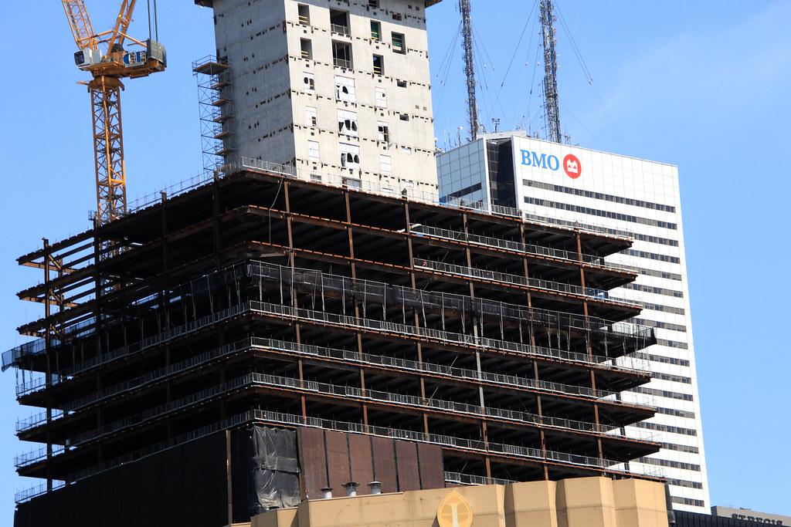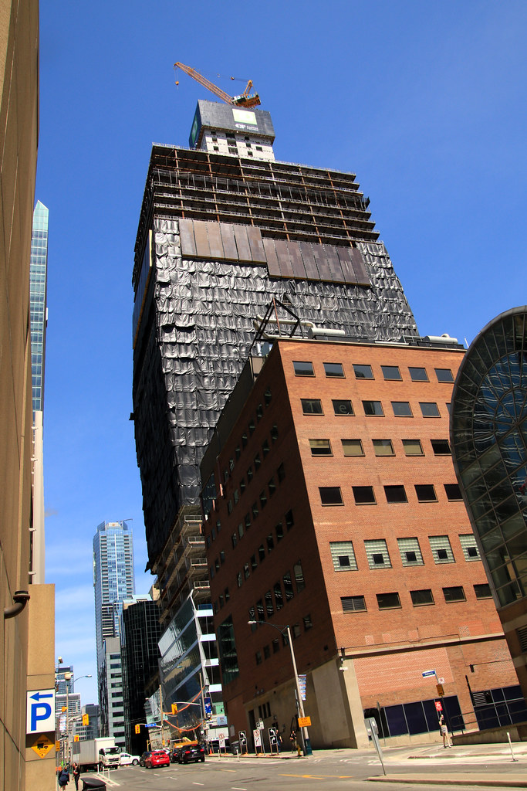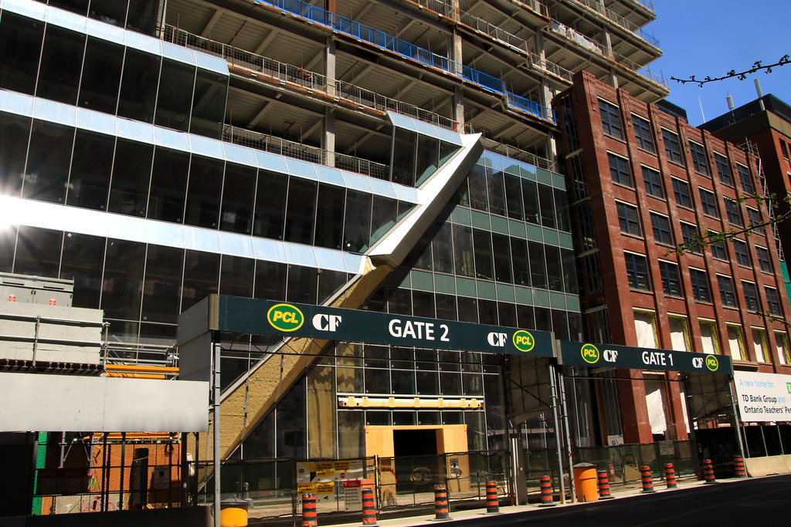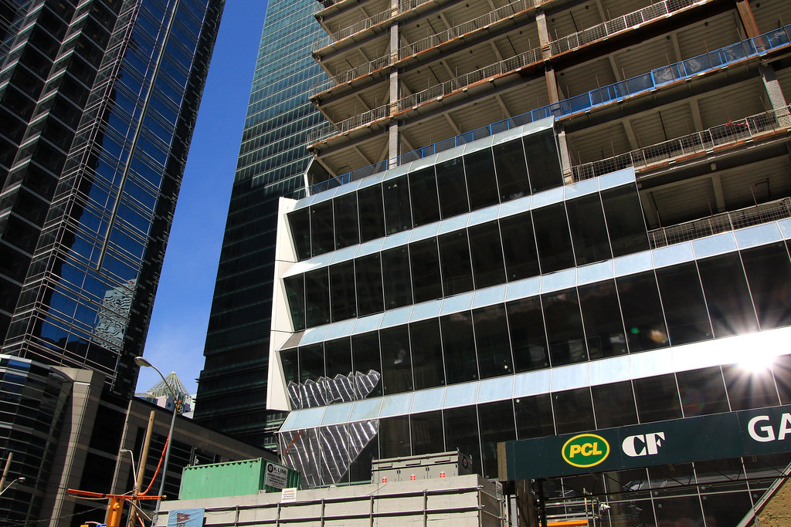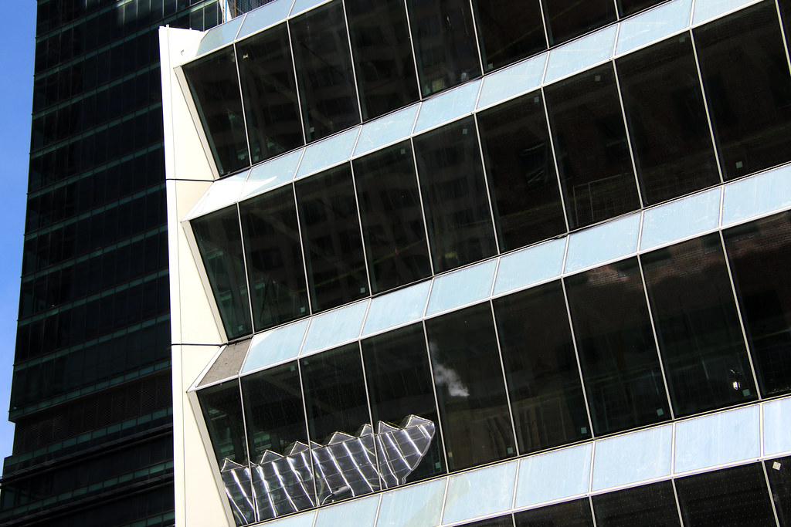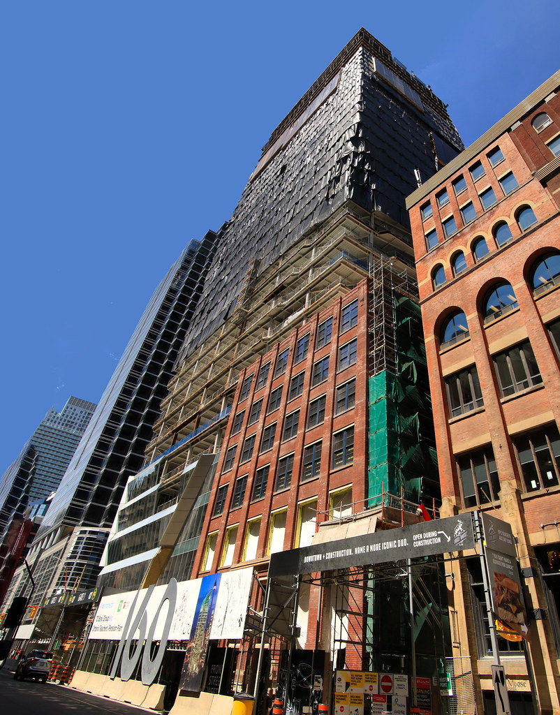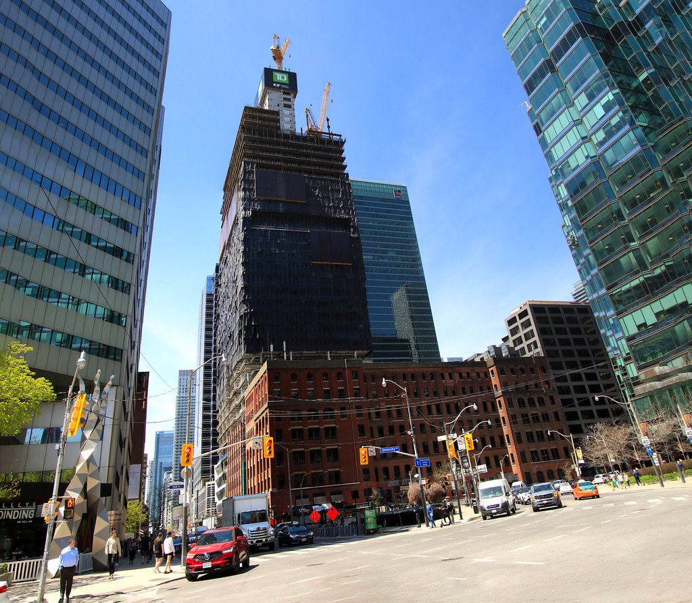UrbanAffair
Senior Member
Fun pic of Simcoe Place. I'd say that was taken in autumn 1993 or maybe spring 1994 (as the trees are just starting to bud).
For those interested in the recent history of our City, especially real estate, it's worth reading Mary Gooderham's A Building Goes Up: The Making of a Skyscraper , which originally appeared as a series of columns in the Globe, but was then compiled into a book. For folks who have grown up in the current climate of unending construction, remember that this was the only office tower to go up in the mid-90s and one of the only significant buildings at all to go up around that time.
I recall this series. I was very young and each morning my dad would sit and read the Globe and I would practice my violin right in his ear. (Toronto houses are small, what...)
Anyway, this series in the Globe helped get me interested in Toronto buildings, and as ProjectEnd noted, it was one of the only towers going up at the time.
Anyway, the 90s are clearly forgotten based on the Toronto of today's much larger feel, and now I feel old.
