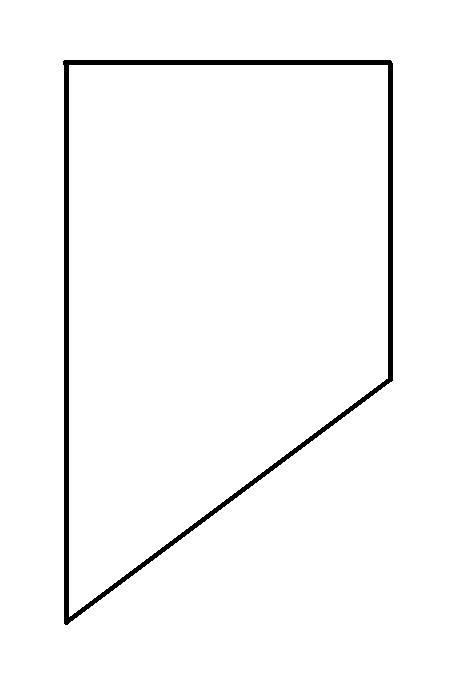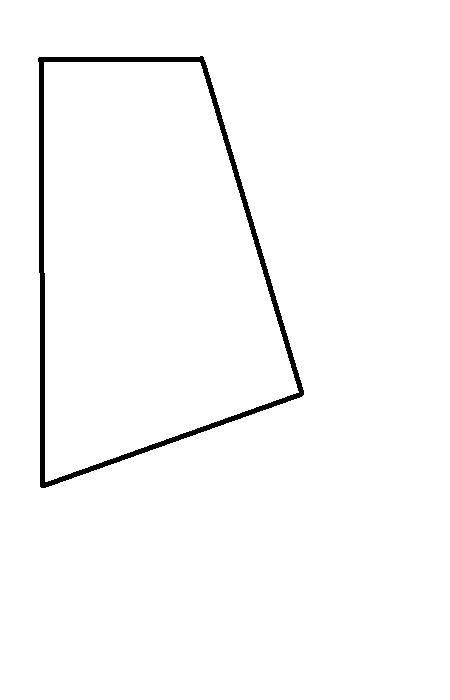Big Daddy
Senior Member
from today's Daily Commercial News, posted with the usual caveat......
CONDOMINIUM Proj: 9141527-1
Toronto, Metro Toronto Reg ON CONTEMPLATED
156 Front St W, M5J
$150,000,000 est
Note: Owner has submitted applications for Official Plan Amendment as well as rezoning. Construction costs as well as square footage are estimated at this time and expected to be confirmed fall 2011.
Project: proposed construction of a 65-storey condominium and a 54-storey office tower. The condominium tower will contain 620 units and have six levels of underground parking totaling 356 parking spaces and 160 bicycle parking spaces. The office tower will contain eleven retail spaces and an undetermined number of office units. There will also be 6 levels of underground parking totaling 360 spaces. Scope of work is preliminary and subject to change.
Scope: 1,200,000 square feet; 65 storeys; 6 storeys below grade; 2 structures; 620 units; parking for 716 cars
Development: New
Category: Apartment bldgs; Commercial offices; Retail, wholesale services
Owner Complete information is available to subscribers. Click HERE to find out how to subscribe.
This report Wed Aug 03, 2011.
The office tower will likely be a bit taller thah the condo tower.
I'm going to guess the office tower will be around 235 m and the condo aroumd 230m .
Although they may just try to make them both the same height.
Very good to see a strong office project in that area.
I really hope they cpme up with a strong proposal here. I suspect this will be a lsndmark site for quite a while.
Last edited:





