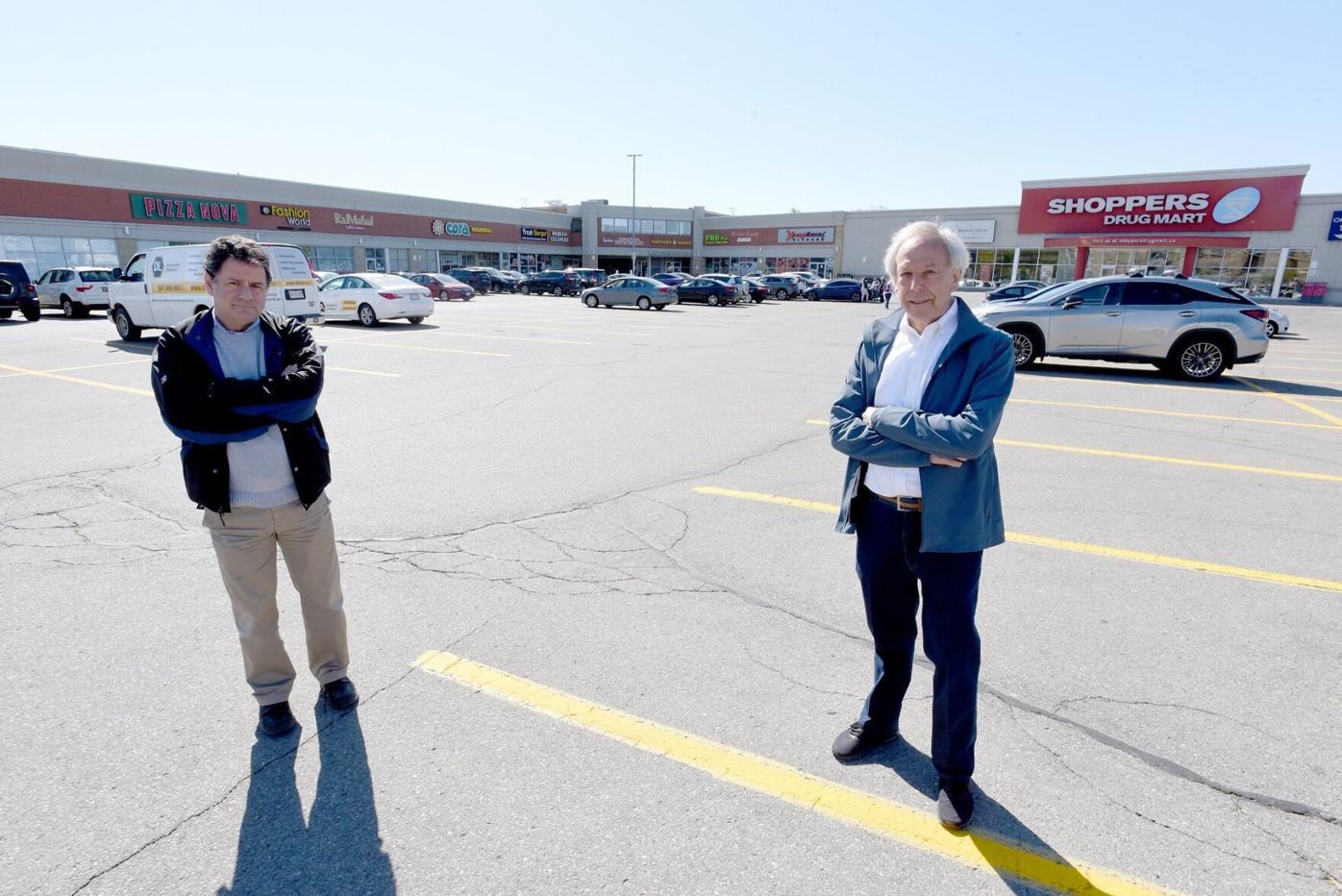Northern Light
Superstar
Just so everyone knows, Sanofi is the impediment here, but they have every right to be. When it comes to emissions and other 'nuisance' claims they are the ones who would be forced to leave, regardless of what they do or how long they've been there. You can't put something like "might be bad air, buy at your own risk" into a set of condo docs, so Sanofi is rightly protecting their facility.
I don't doubt that they and Tenblock / First Cap will come to some sort of agreement, but the onus is on the latter to satisfy the former (and the City) in this regard.
I take no issue w/the above; but find the secrecy rather absurd; I think noise and emissions data should a matter of public record. This is not something that's internal or a trade secret.


