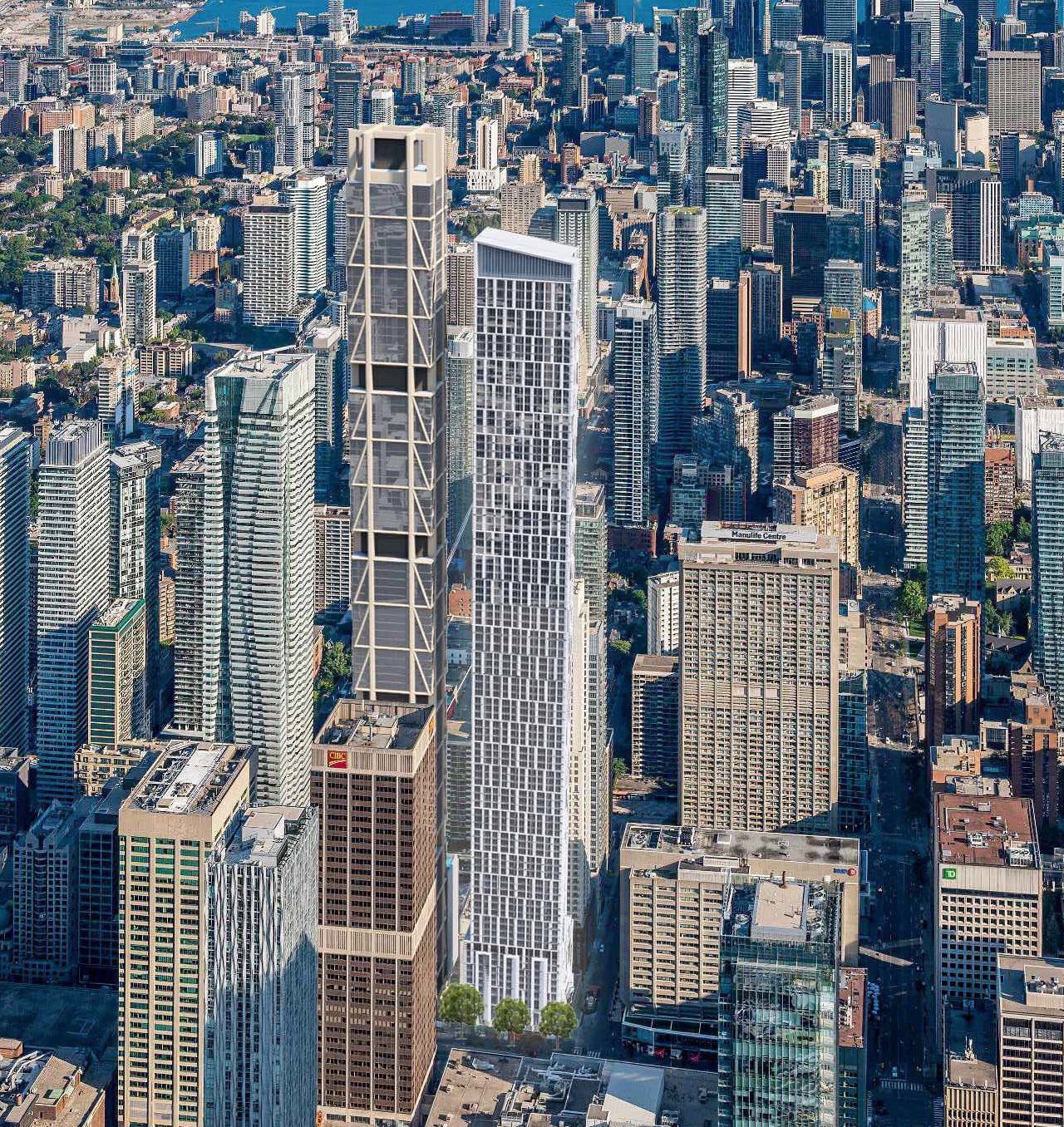evandyk
Senior Member
Is this the guy who is complaining that he can't sign a long-term high-end retail lease on the site because of the One's cement trucks?
This is why I view midrise as preferential for residential development. From many accounts, once you get beyond the benefit of great views, living in a highrise sounds somewhat miserable.You don't even need to be up that far. I lived on the 50th floor of Residences of College Park I for 10 years, as I mentioned several times before. There are 6 elevators for 658 apartments, which would be considered borderline acceptable - but in reality, it absolutely wasn't. Breakdowns were frequent and prolonged, and the inconvenience and, in fact, danger of actually being a prisoner of your apartment or not being able to reach it made me swear to never live on a very high floor ever again.
And as Northern Light mentioned before, water is an issue. My cold water supply in the shower was fluctuating continuously - I learned to get out of the way of scalding hot water at the first sign of pressure change.
Is this the guy who is complaining that he can't sign a long-term high-end retail lease on the site because of the One's cement trucks?

I suppose they didn't give us a fanciful balloon building rendering is an okay start to the conversation here. But still there's a lot of "What where they thinking?" with this proposal.My take on these being the only renderings is that this is an early salvo, that they know the City will not accept this as submitted, and therefore they don't want to spend more than they have to on renderings until they have a massing agreed to sometime later.
Pencil Towers in Hong Kong or NYC are usually only one or two units per floor, so the issue you describe isn't a problem there. 111W57, for example, despite being 435m tall, has only 60 units.I don't mind super-skinny, pencil towers. What I object to is the sacrifices they tend to make for the sake of the teensy footprint - namely, having a sufficient number of elevators.
Two supertalls on the same freaking block