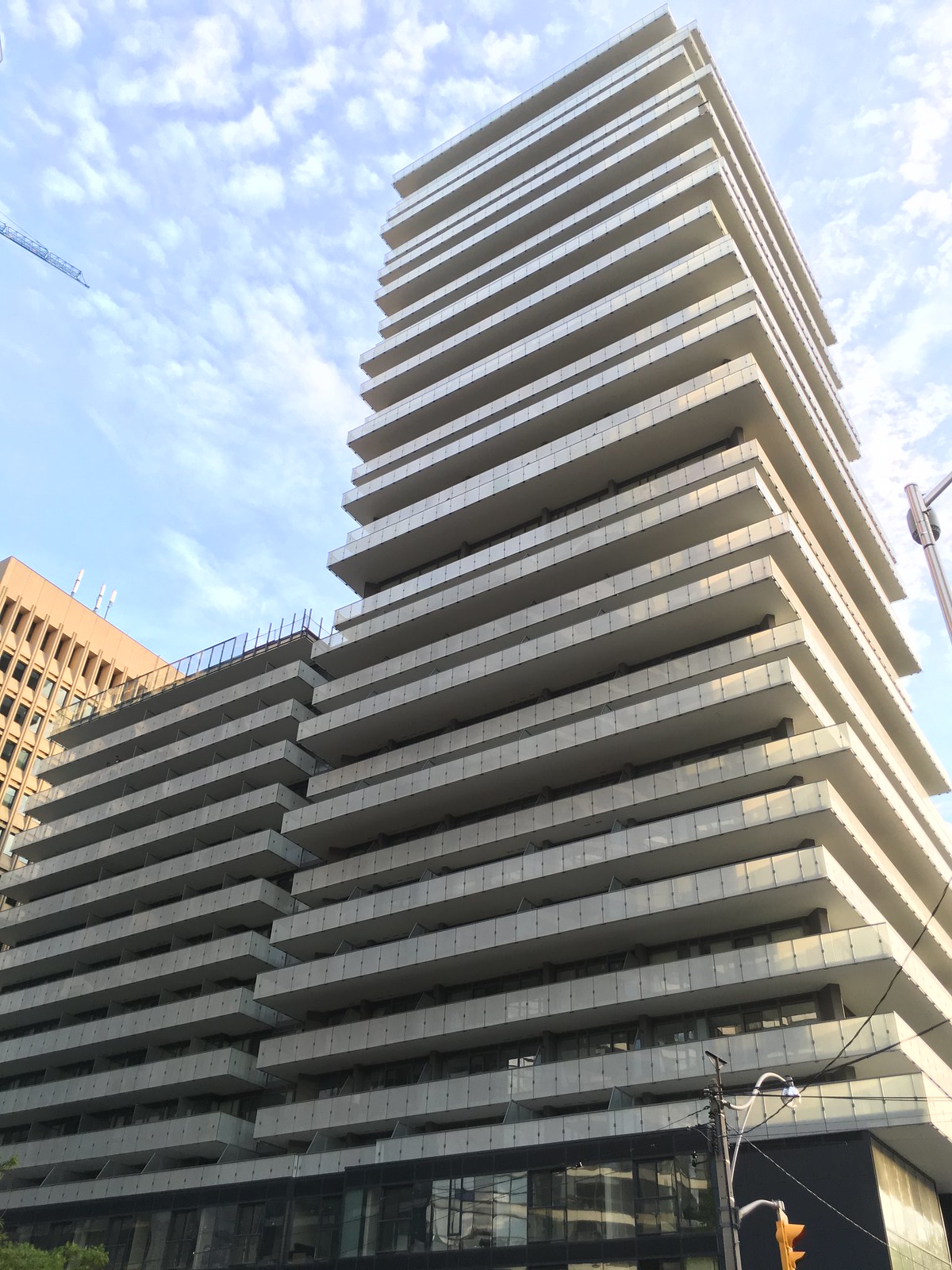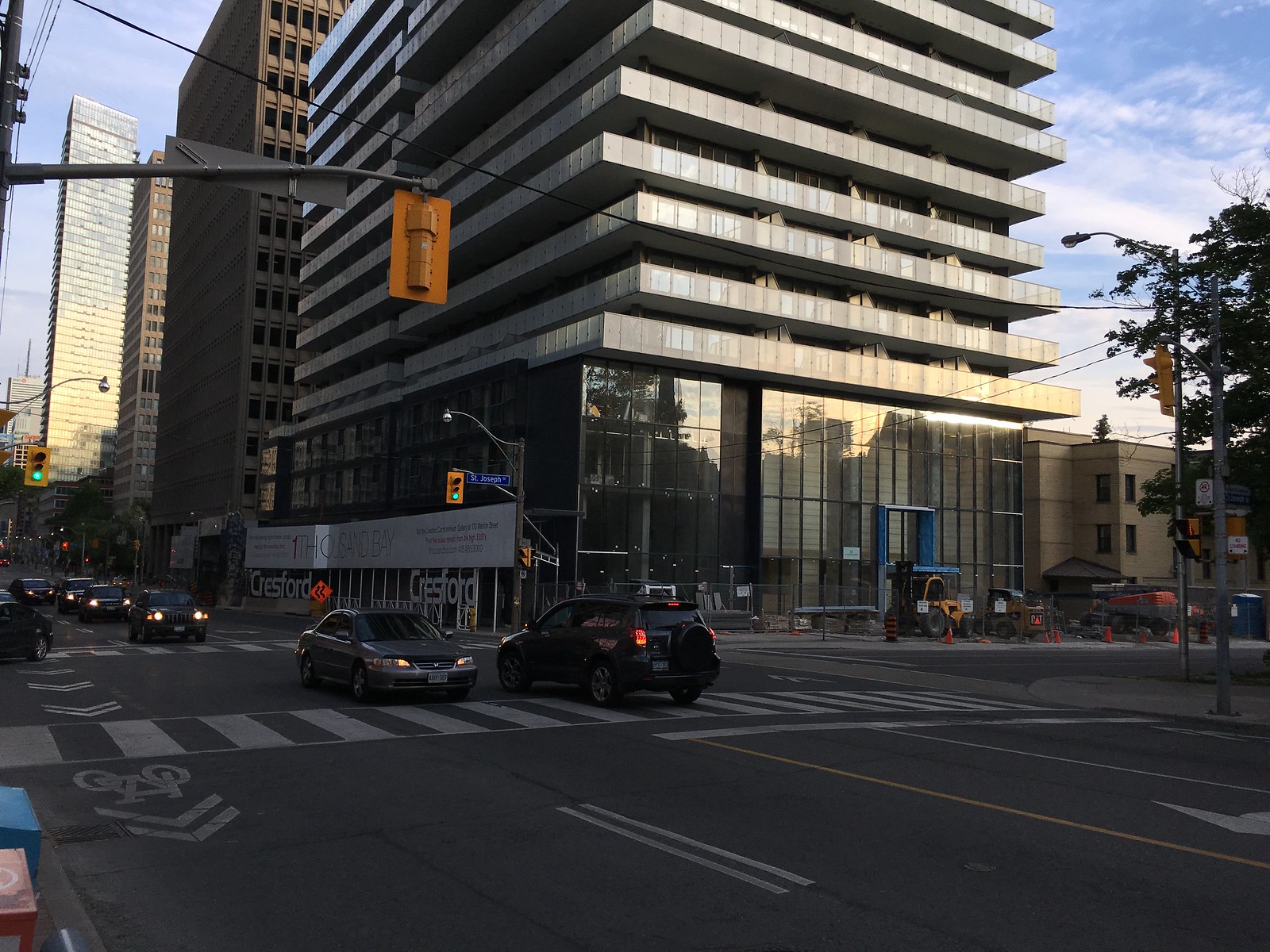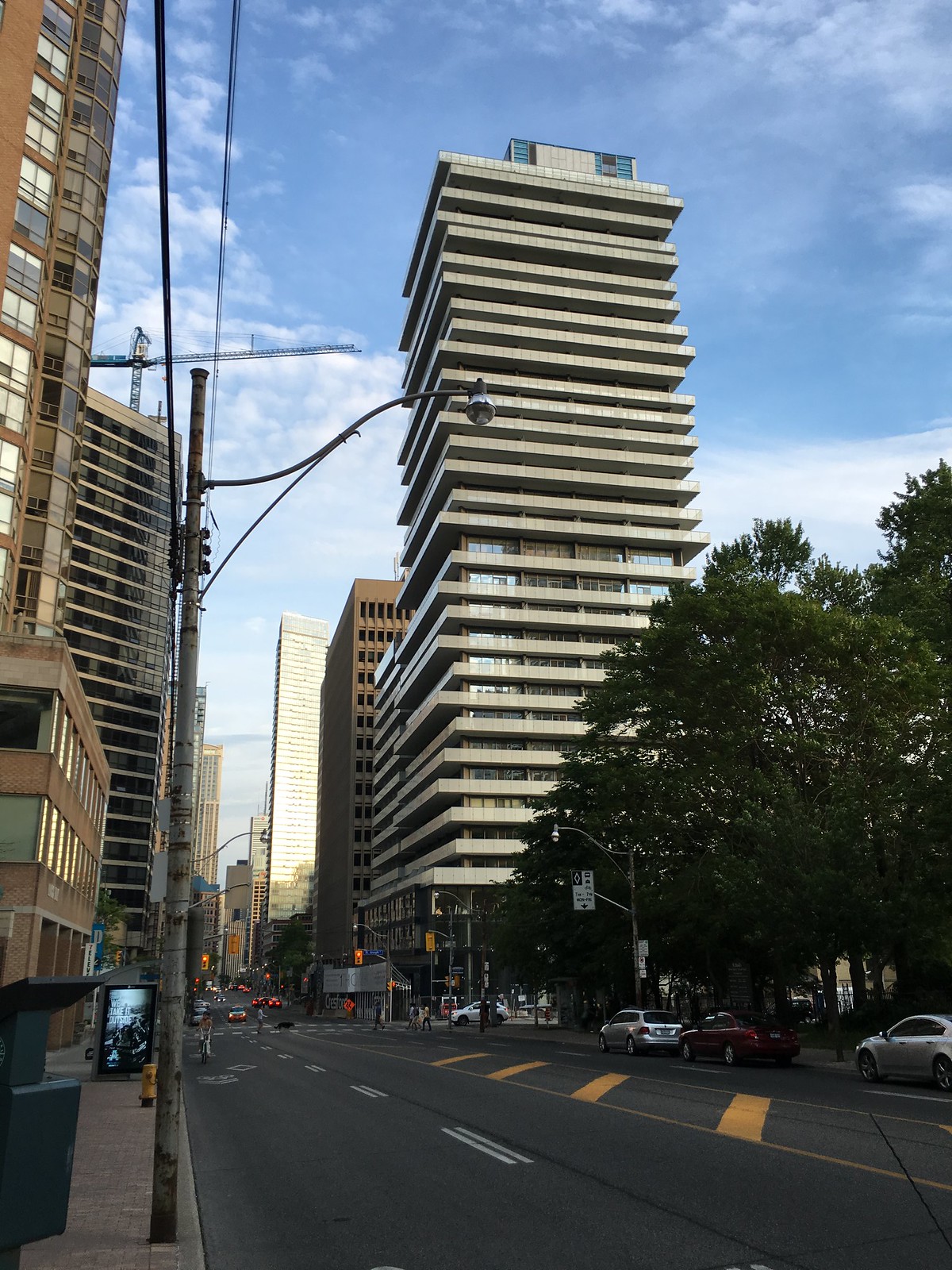I've have to say, unless they're truly egregious, mechanical elements have never bugged me. In fact, a small setback and a confident box have always appealed to me more than any muddled attempt to 'conceal' or 'hide' something that a building actually requires to function.
That said, I think it's more down to each individual project's treatment. For example, I quite like the the way some of the first Cityplace buildings (Matrix, N1, West One) featured only glass so as to expose the machines within. Wallman's similar capping of Minto30Roe has also saved that building for me. Look a bit south at The Madison however, and while the treatment is the same (extending the exterior wall up to 'cover' things), the opaque spandrel makes everything just seem heavy, lazily finished and like something is trying to be artificially concealed.










