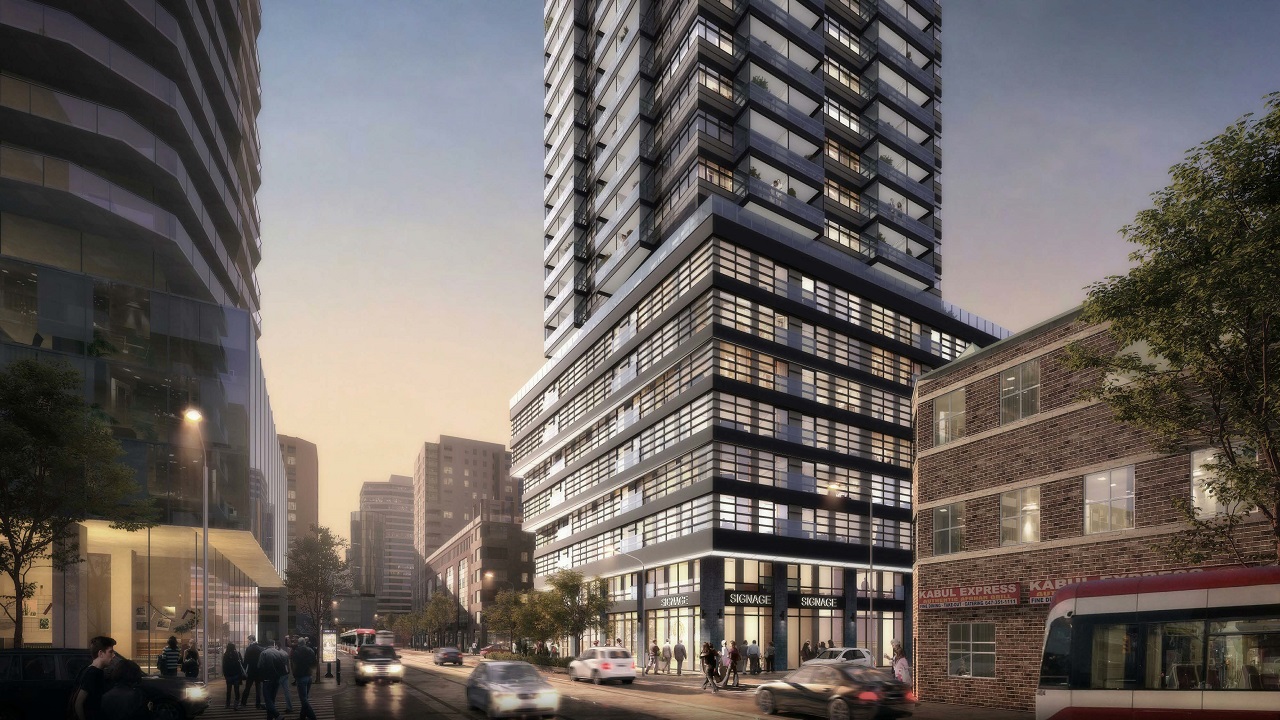3Dementia
Senior Member
Will UT educators (moderators) be applying the gold stars, presumably pre-licked hygenically?
Forums typically use polls of course, with fan-boys (moi?) inflating the B+ to A+ metric and haters inflating the bottom D-minus or E "fail" poll results (we know these folks already by UT username and bet they typically will vote quickly, hoping to trump and discourage ). The mid-level scores will probably less populated... due to voter apathy or undecided natures.
Maybe we could out-source a rating strategy to Michellin.

Link
Forums typically use polls of course, with fan-boys (moi?) inflating the B+ to A+ metric and haters inflating the bottom D-minus or E "fail" poll results (we know these folks already by UT username and bet they typically will vote quickly, hoping to trump and discourage ). The mid-level scores will probably less populated... due to voter apathy or undecided natures.
Maybe we could out-source a rating strategy to Michellin.

Link
Last edited:
