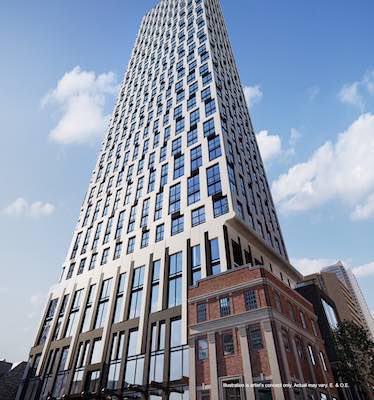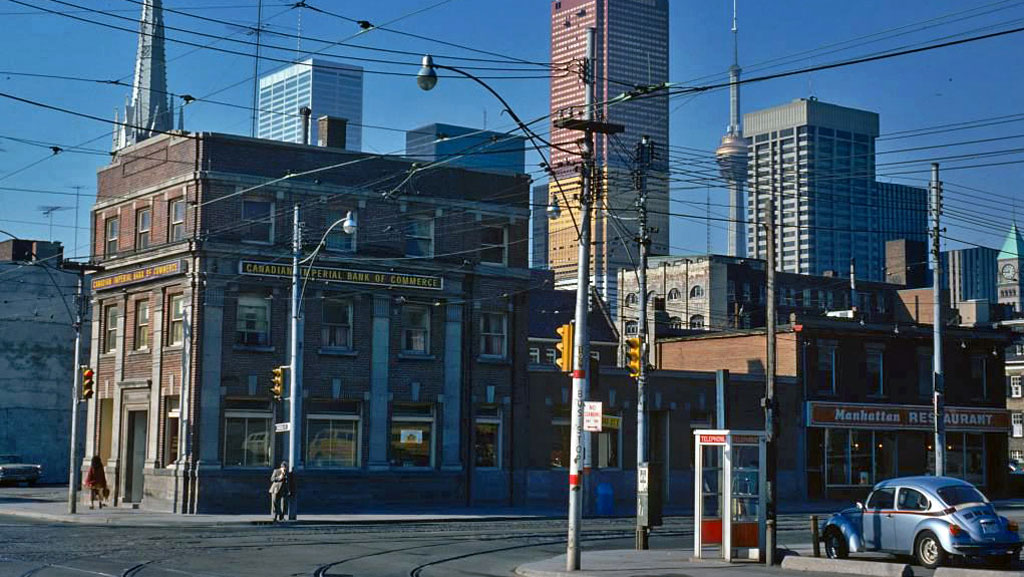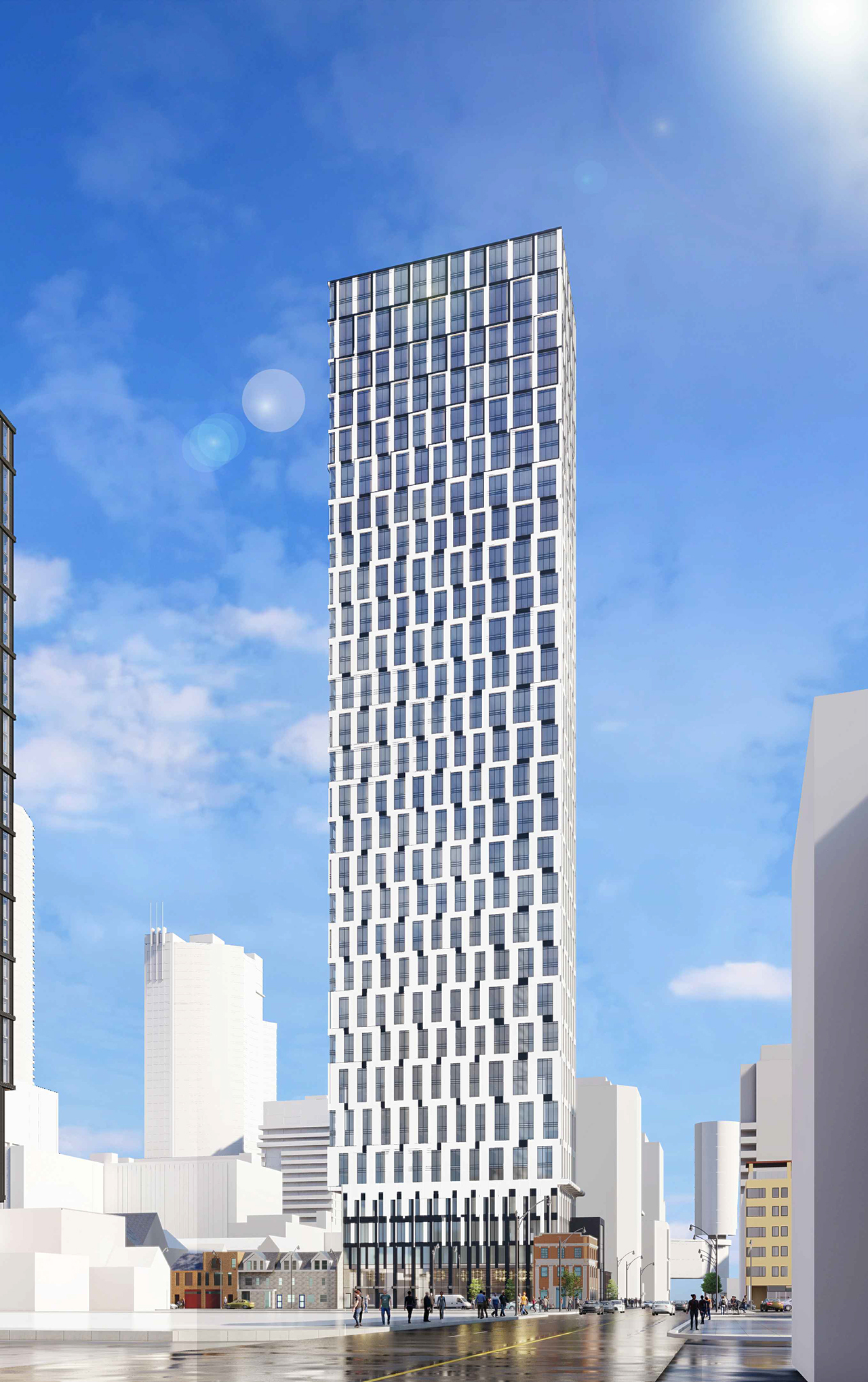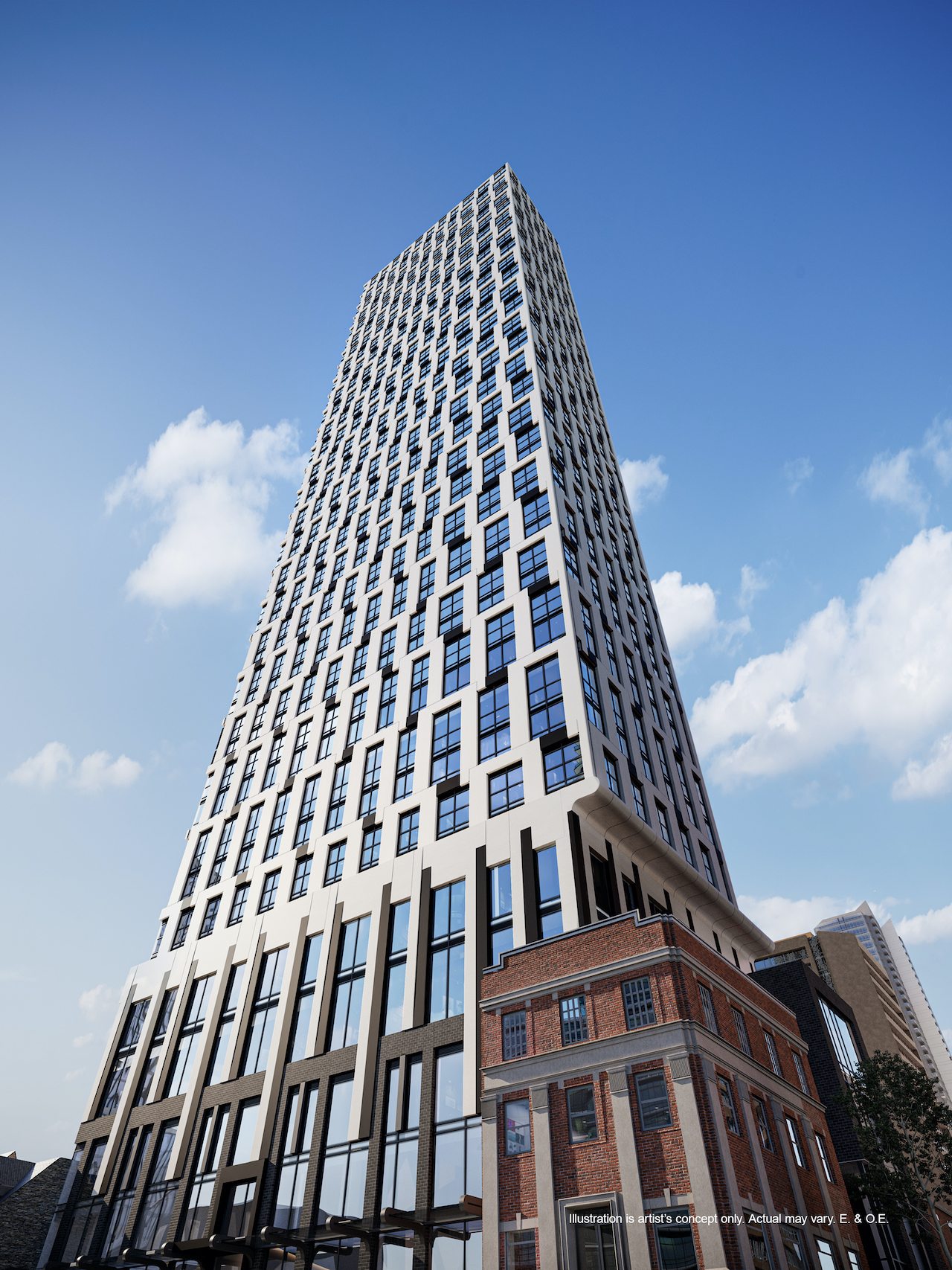252 Church Centrecourt’s next project
The first project to launch under Cheung’s leadership will be
252 Church, a 52-storey, 681-unit condo at the southwest corner of Church Street and Dundas Street West in downtown Toronto.
The site, which includes a heritage building and a parking lot, was assembled from private owners for an undisclosed price.
“We’ve allowed some of the people that were selling us the land to participate in the development shoulder to shoulder with us,” said Cheung. “I can’t get into any more details than that, but that’s something they found attractive based on our track record of delivering great projects and great returns to our partners.”
The building will be designed by
IBI Group in coordination with
GBCA Heritage Architects, as the facades of the existing building will be retained and restored at the base of the tower.
Prime location should help sales
Sales will begin early in 2022. Cheung hopes to begin construction six months after that, when he anticipates 95 per cent of the units being sold.




