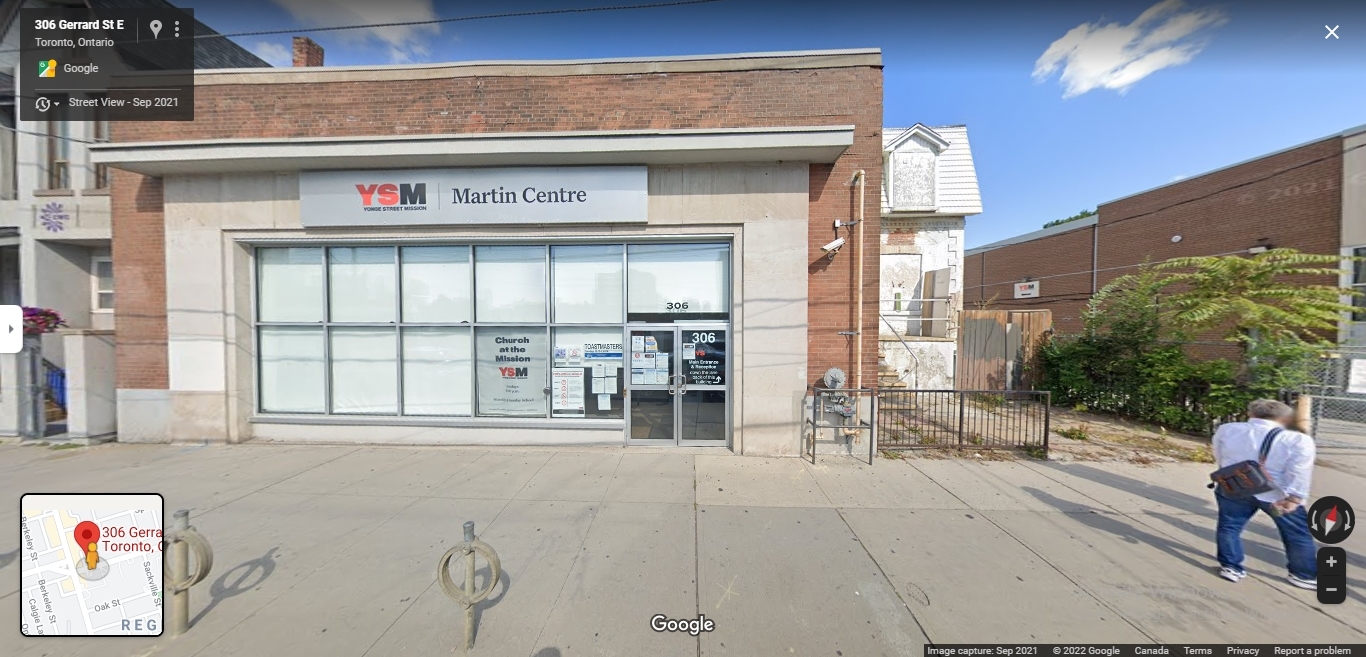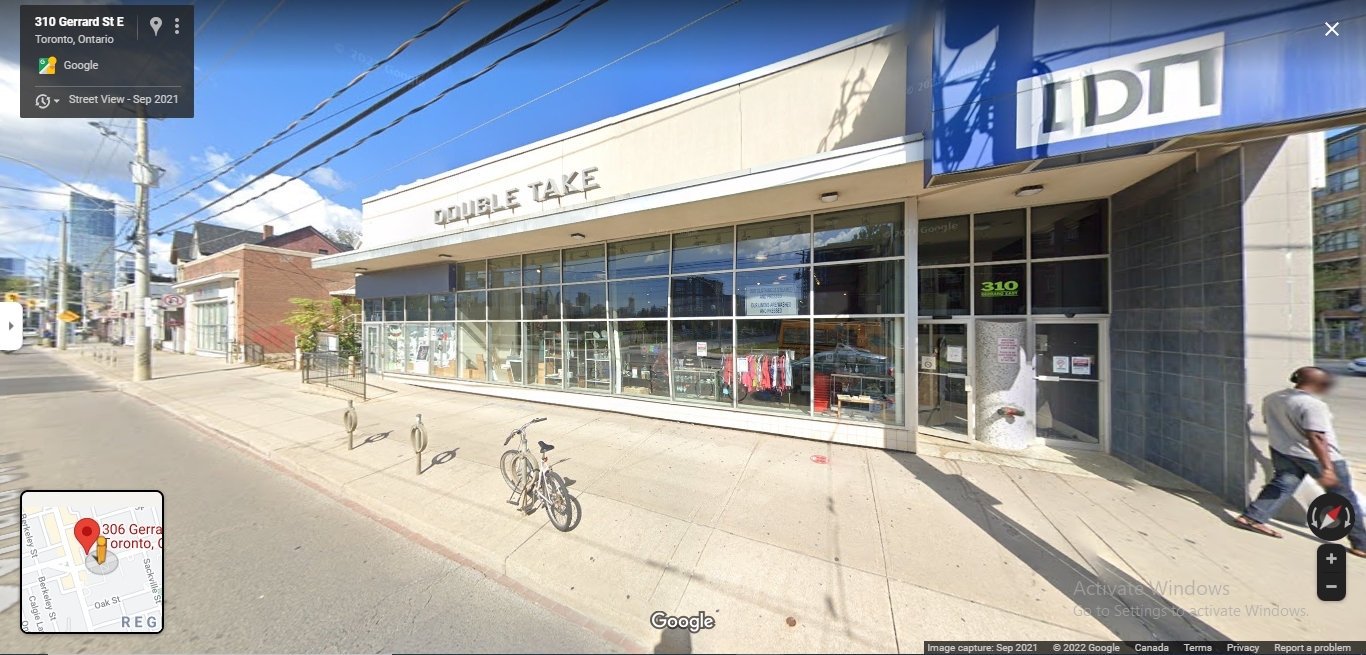ferusian
Active Member
306 GERRARD ST E
Ward 13: Toronto Centre
Development Applications
Project description:
This site includes 306 Gerrard St E (a single-storey commercial building), 308 Gerrard St E (a vacant single-family house), and 310 Gerrard St E (a single-storey commercial building)


Ward 13: Toronto Centre
Development Applications
Project description:
Official Plan and zoning by-law amendment application to facilitate the redevelopment of the site for a 10-storey mixed-use building having a non-residential gross floor area of 4510 square metres and a residential gross floor area of 14,477 square metres. 191 rental dwelling units are proposed.
This site includes 306 Gerrard St E (a single-storey commercial building), 308 Gerrard St E (a vacant single-family house), and 310 Gerrard St E (a single-storey commercial building)


