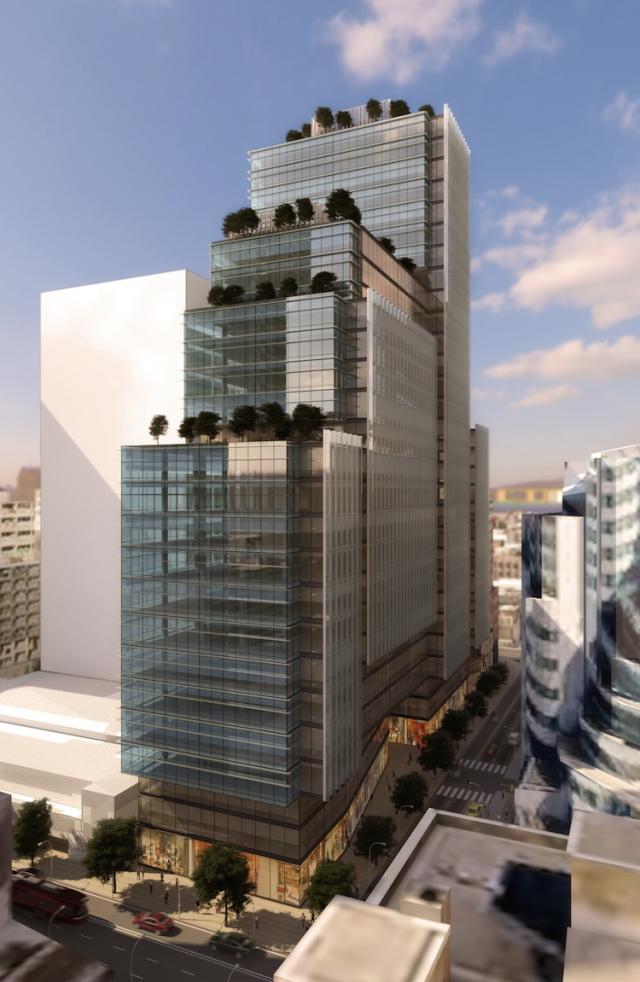cassius
Active Member
82 Peter St proposal looks pretty good to me. I particularly like what the integration of the balconies on the podium. Nice clean lines.
I do understand the City's desire for it to be shortened a bit to continue the height reduction as towers approach Spadina to the west.
I do understand the City's desire for it to be shortened a bit to continue the height reduction as towers approach Spadina to the west.

