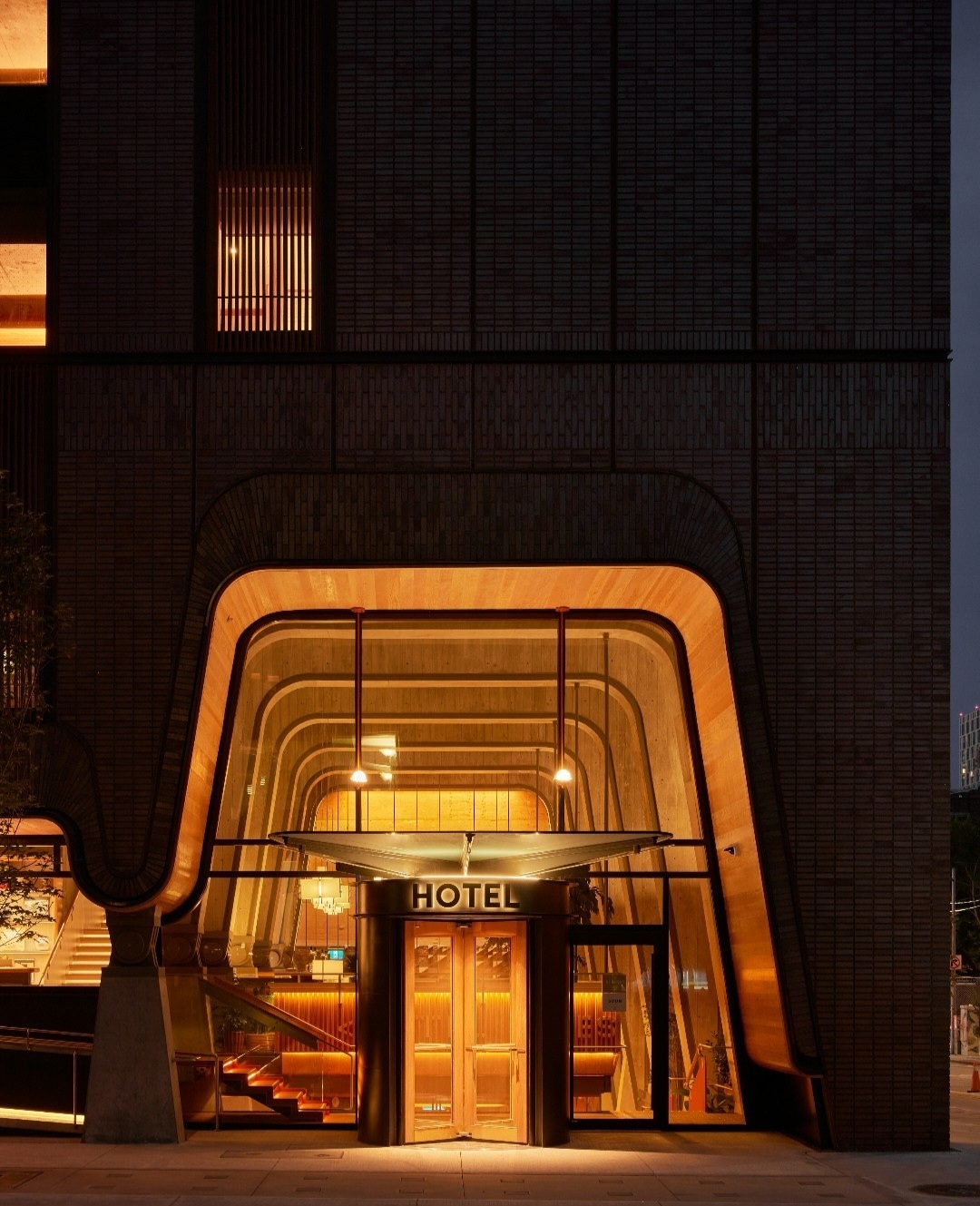You are using an out of date browser. It may not display this or other websites correctly.
You should upgrade or use an alternative browser.
You should upgrade or use an alternative browser.
- Thread starter Northern Light
- Start date
Bibi L
Active Member
Amare
Senior Member
Ughh why cant this just be 2 separate towers attached to the podium if they're intent on going with this design. Or at least attempt to marry the east and west balcony treatments together in someway if you're going to stick with the current iteration.
UtakataNoAnnex
Senior Member
...some of us can only hope that they make the centre business an atrium.
Bibi L
Active Member
…some of us can only hope that they don’t build this.
Bibi L
Active Member
City won’t allow 2 towers. Only one.Ughh why cant this just be 2 separate towers attached to the podium if they're intent on going with this design. Or at least attempt to marry the east and west balcony treatments together in someway if you're going to stick with the current iteration.
UtakataNoAnnex
Senior Member
I believe they have every intention of building this currently, for good or bad.…some of us can only hope that they don’t build this.
Blixtein
Active Member
Those towers look really dumb.
1Ć0
Active Member
Silver Hotel has no intent to build this anytime soon. They just renovated the Novotel last summer and they don't really have the experience to build a massive residential condoI believe they have every intention of building this currently, for good or bad.
And Republic doesn't really have a track record of construction, so I doubt they'll do it. They would also have to buy out the site from Silver, for which I am not sure there is a lot of appetite from investors to put up money for an 800 unit project with a hotel component during a dead condo market
Bibi L
Active Member
The city renovated the hotel after they leased it from Silver Hotel Group to use it as a homeless shelter. Not sure what Silver Hotel Group is thinking about this proposal. Currently, they own the whole hotel and parking. Would Silver Hotel Group continue to own the hotel portion of the new development? Will they continue to own the parking lot under 45 The Esplanade and possibly 25 The Esplanade after they are severed? I don’t think so. Silver Hotel Group would have to sell this complex which is probably profiting them a lot. Will they also continue to own retail and office spaces at 25/35 The Esplanade?Silver Hotel has no intent to build this anytime soon. They just renovated the Novotel last summer and they don't really have the experience to build a massive residential condo
And Republic doesn't really have a track record of construction, so I doubt they'll do it. They would also have to buy out the site from Silver, for which I am not sure there is a lot of appetite from investors to put up money for an 800 unit project with a hotel component during a dead condo market
From the resubmissions it does seem like Republic Developments want to build this. The Novotel is currently doing well as a hotel. So I think Silver and Novotel are happy with where it currently is.
ProjectEnd
Superstar
Republic is not building this as that's not their decision to make. They execute on behalf of the owner, Silver, and Silver, currently, doesn't want to move on it.
Bibi L
Active Member
Yes, Silver is the owner and it’s in their hands if they want the development to continue. Republic is the developer, which will actually develop the building.Republic is not building this as that's not their decision to make. They execute on behalf of the owner, Silver, and Silver, currently, doesn't want to move on it.
mburrrrr
Senior Member
I wonder when the lease ends with Novotel? Are these long or short term arrangements?Silver Hotel has no intent to build this anytime soon. They just renovated the Novotel last summer and they don't really have the experience to build a massive residential condo
And Republic doesn't really have a track record of construction, so I doubt they'll do it. They would also have to buy out the site from Silver, for which I am not sure there is a lot of appetite from investors to put up money for an 800 unit project with a hotel component during a dead condo market
The new owners replaced the roof, painted the metal roof, replaced the boilers (chiller?) and the cooling tower that I could see. Then Covid hit and the city upgraded the whole interior of the hotel for them last year.
There is still a lot of good life in this hotel.
Bibi L
Active Member
Ever since the hotel opened in 1987, it was always a Novotel. I don’t think the lease will end with Novotel any time soon, judging how they have always been running the hotel since it opened.I wonder when the lease ends with Novotel? Are these long or short term arrangements?
The new owners replaced the roof, painted the metal roof, replaced the boilers (chiller?) and the cooling tower that I could see. Then Covid hit and the city upgraded the whole interior of the hotel for them last year.
There is still a lot of good life in this hotel.
ProjectEnd
Superstar
Yes, sort of. Republic is the Development Manager who is contracted by Silver for a fee to entitle their land. When they are ready to move on the project, they will bring Republic back in on a limited % fee and scope basis, as well as a Construction Manager (Ellis Don, PCL, Reliance, Bluescape, Etc.) who will actually build the building for them.Yes, Silver is the owner and it’s in their hands if they want the development to continue. Republic is the developer, which will actually develop the building.
