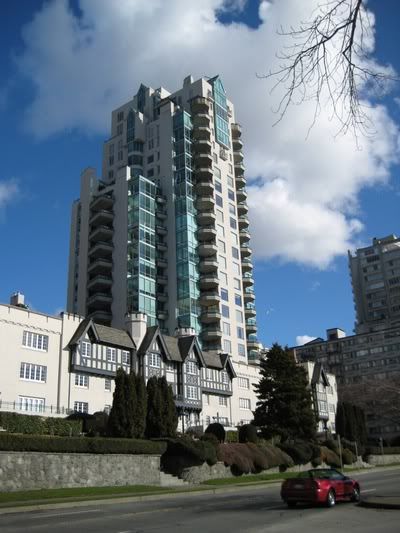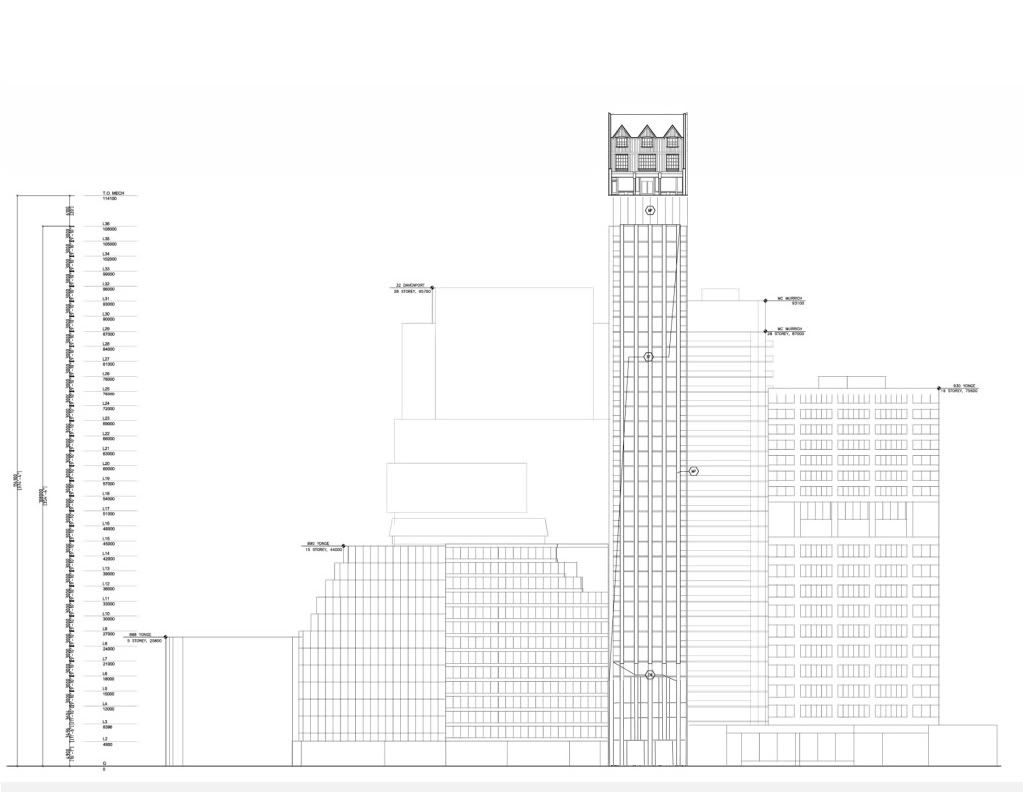Except that wouldn't that compound the silliness you imagine? And come to think of it, by turning it into a finial rather than a ground-floor thing, you're not addressing the banality of the tower.
Then again, speaking of banality, one can go too far the other direction, i.e. not only retain Ridpaths, but give a gargantuan Ridpathian cladding to the gawdawful 890 Yonge building next door. (Ah, I need an asprin just thinking about that)
(Which actually reminds me of one of my favourite urban incidents on Yonge north of Davisville: a half-timbered pub in Tom Jones Medieval, next door to a little gem of a two-story glass-walled dental office, a pure International Style conceit which, through juxtaposition and a common colour scheme, magically becomes an ultra-abstracted late-medieval/Perpendicular-Gothic by association...)




