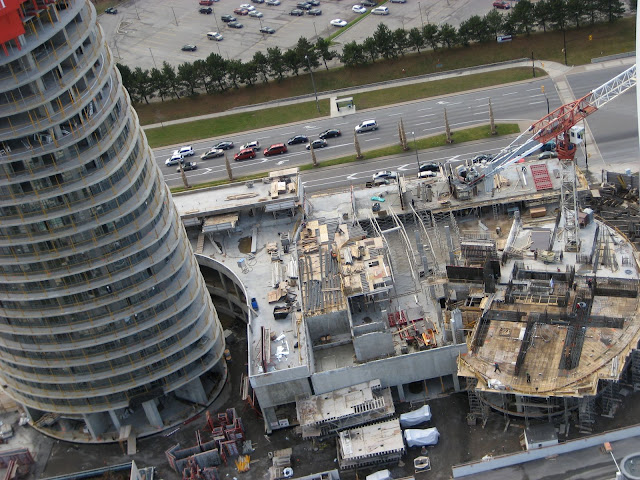CityPlaceN1
Senior Member
Great Gulf does a great job as well so I think we'll be OK.
Well technically that's not entirely true. You were able to vote online too, and you didn't have to live in Mississauga to vote.I think what ProjectEnd is referring to is the Design Contest that Fernbrook/Cityzen held for the public.....people were able to vote on their favourite design, and MAD won...there were ballot boxes at Square One - so it's really the people of Mississauga who chose this design...
Great Gulf does a great job as well so I think we'll be OK.
Yeah a great job of building boxes.
^ You do know that Cityzen, which is developing Absolute, is located in Toronto and is building both the L Tower and Pier 27? Both buildings are up there with Absolute IMO.
The architectural features of the exterior of the building are quite stunning. They will certainly make a dramatic impact on the skyline when buildings 'D' and 'E' are at their full height. It is just a shame that all of the interior layouts have been so poorly conceived throughout both of these buildings as well as some of the loft units along Hurontario Street.

nifty POV with these pics by NiMi1981 at SSC....


"AW5 coming along nicely"
