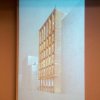Here are the slides from the public consultation a couple hours ago.












42
42
Attachments
-
 DSC08179.jpg81.3 KB · Views: 1,624
DSC08179.jpg81.3 KB · Views: 1,624 -
 DSC08180.jpg94.4 KB · Views: 1,901
DSC08180.jpg94.4 KB · Views: 1,901 -
 DSC08181.jpg118.7 KB · Views: 6,206
DSC08181.jpg118.7 KB · Views: 6,206 -
 DSC08182.jpg91.5 KB · Views: 1,724
DSC08182.jpg91.5 KB · Views: 1,724 -
 DSC08183.jpg96.3 KB · Views: 1,599
DSC08183.jpg96.3 KB · Views: 1,599 -
 DSC08185.jpg112.5 KB · Views: 1,689
DSC08185.jpg112.5 KB · Views: 1,689 -
 DSC08186.jpg108.1 KB · Views: 7,411
DSC08186.jpg108.1 KB · Views: 7,411 -
 DSC08187.jpg105.9 KB · Views: 6,342
DSC08187.jpg105.9 KB · Views: 6,342 -
 DSC08190.jpg101.7 KB · Views: 2,005
DSC08190.jpg101.7 KB · Views: 2,005 -
 DSC08191.jpg102.4 KB · Views: 2,042
DSC08191.jpg102.4 KB · Views: 2,042 -
 DSC08192.jpg96.4 KB · Views: 1,967
DSC08192.jpg96.4 KB · Views: 1,967 -
 DSC08193.jpg66.8 KB · Views: 1,928
DSC08193.jpg66.8 KB · Views: 1,928











