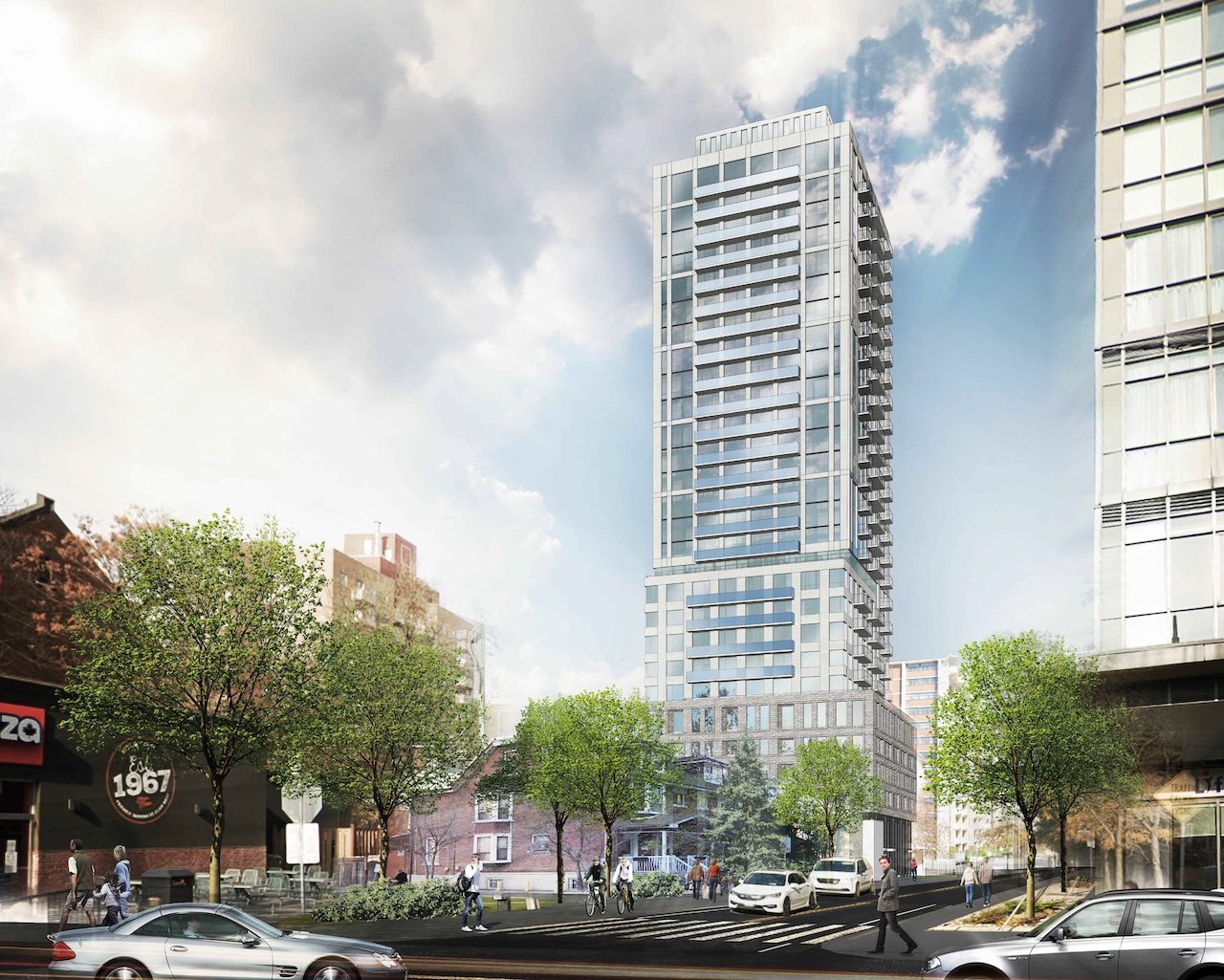Amare
Senior Member
Absolutely stunning if this comes to fruition as currently proposed!
|
|
| |||||||||||||||||||||
| |||||||||||||||||||||||

| Date and time: | Thursday, October 22, 2020 6:30 pm Eastern Daylight Time (Toronto, GMT-04:00) Change time zone | |
| Duration: | 1 hour 30 minutes | |
| Description: |
|
Curious what the development next door has for park space. I remember the rational at the SAC meetings was that the park would be expanded north if 40 Raglan was redeveloped. My suggestion at the time was to narrow Raglan, as it's so overbuilt, and provide an expanded grass area wide enough for trees and a few benches. There is ~3 meters of completely wasted space. ~5.5 if you were bold and got rid of parking. Wouldn't be good for very many uses,, but it would add more than 2k square meters of space for trees in exchange for no reduction of road capacity. The prospect of narrowing a road seemed to be a non starter.Commentary: What a useless park. Enlarging Humewood Park nearby would have a been a wiser choice.
Curious what the development next door has for park space. I remember the rational at the SAC meetings was that the park would be expanded north if 40 Raglan was redeveloped.

My suggestion at the time was to narrow Raglan, as it's so overbuilt, and provide an expanded grass area wide enough for trees and a few benches. There is ~3 meters of completely wasted space. ~5.5 if you were bold and got rid of parking. Wouldn't be good for very many uses,, but it would add more than 2k square meters of space for trees in exchange for no reduction of road capacity.
The prospect of narrowing a road seemed to be a non starter.
“We’re also doing a lot of work in midtown in the Bathurst and St. Clair area and the Yonge and Eglinton area,” said Zagdanski. “Bathurst and St. Clair is working toward a launch in 2023.



