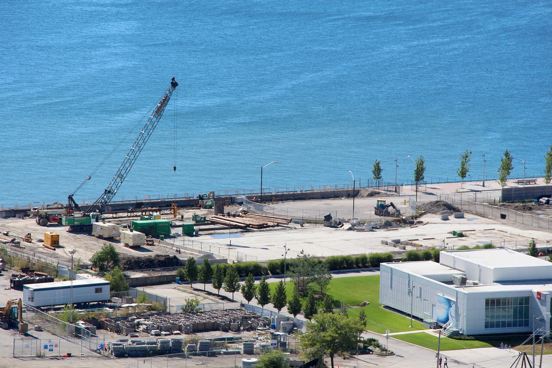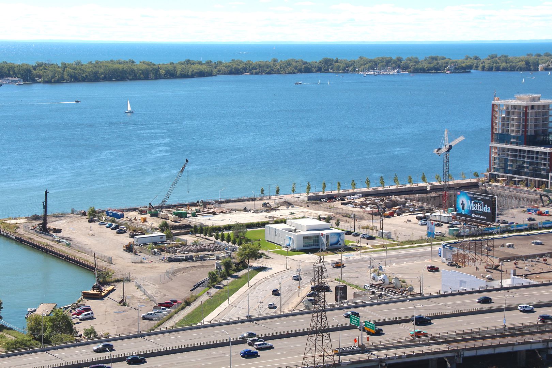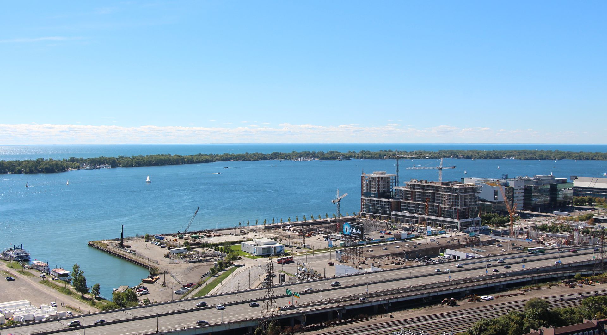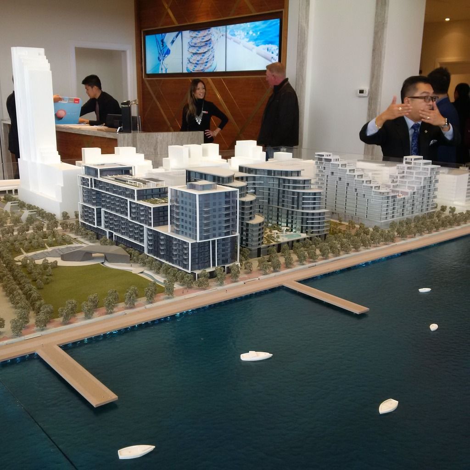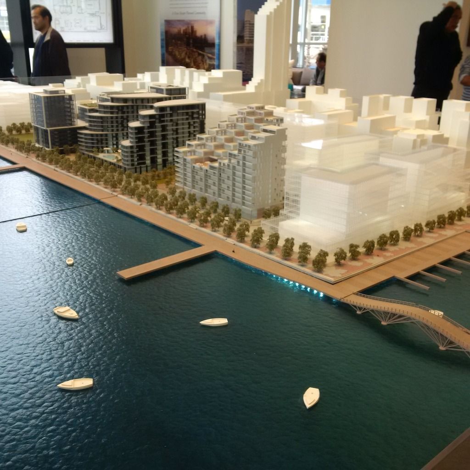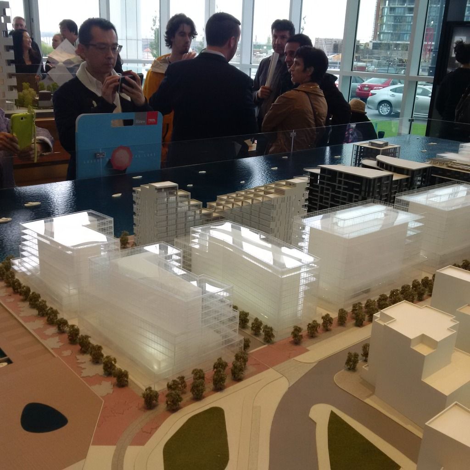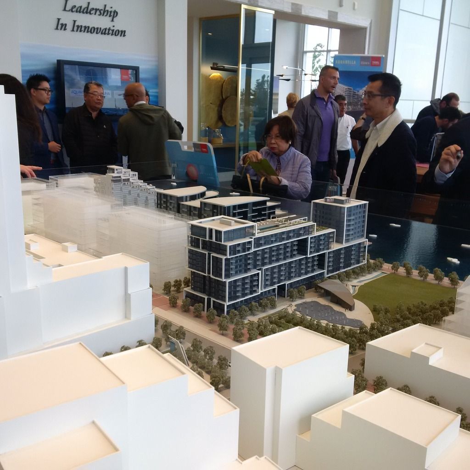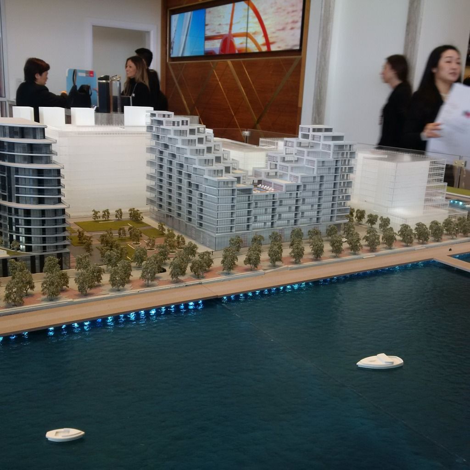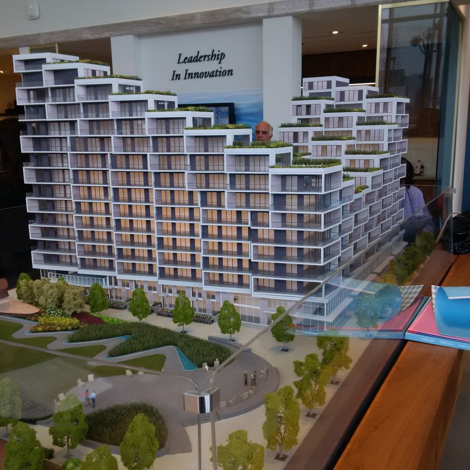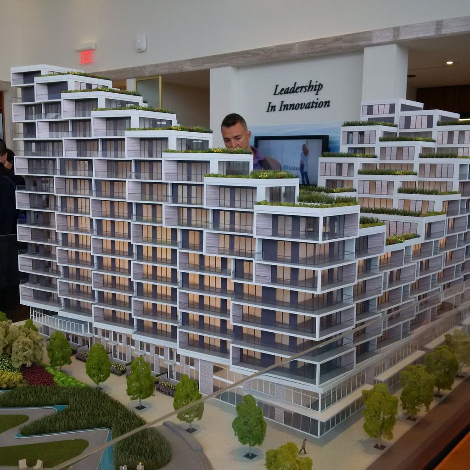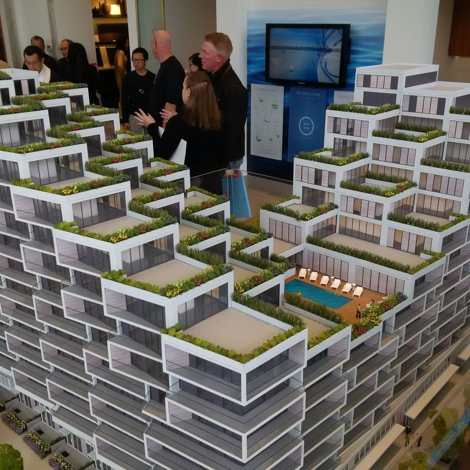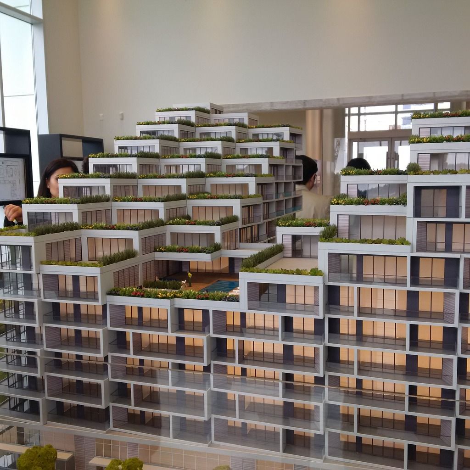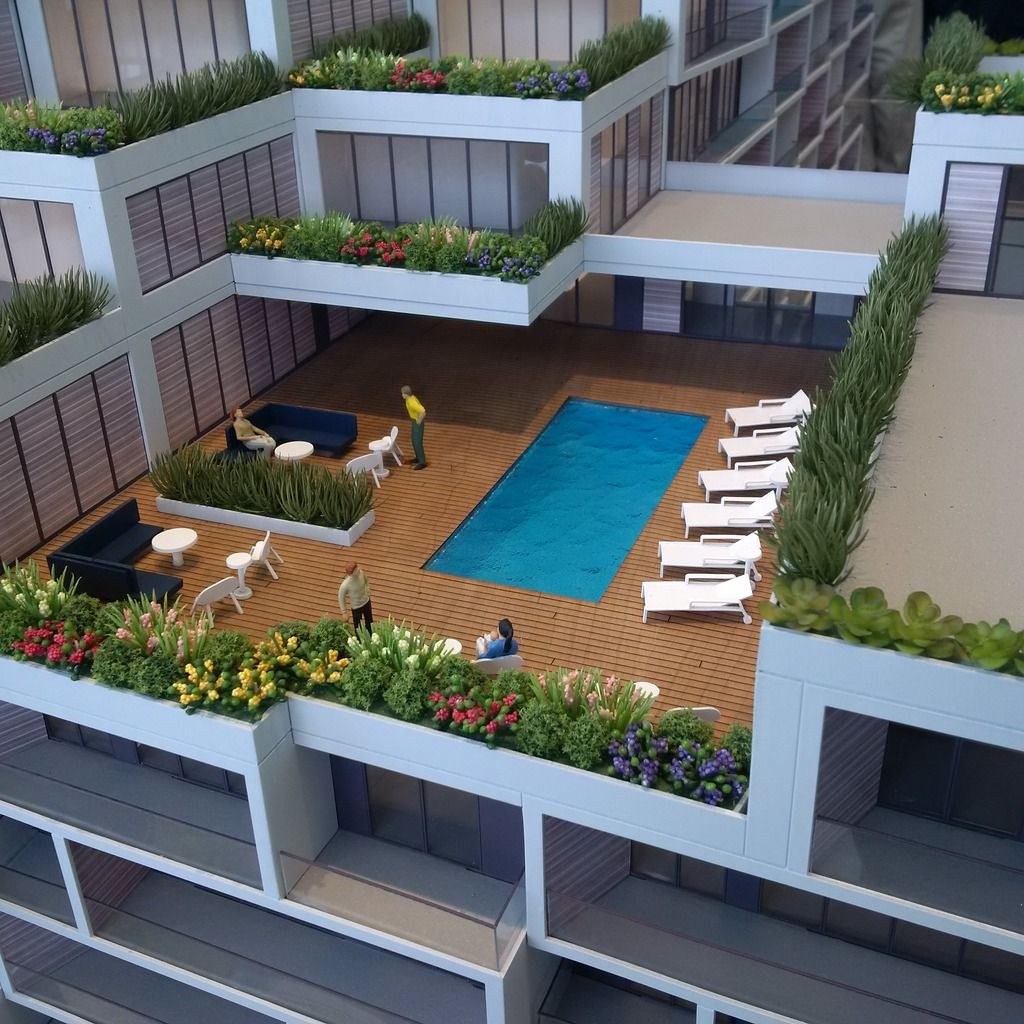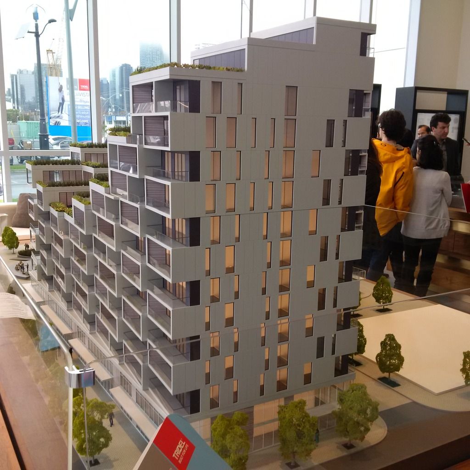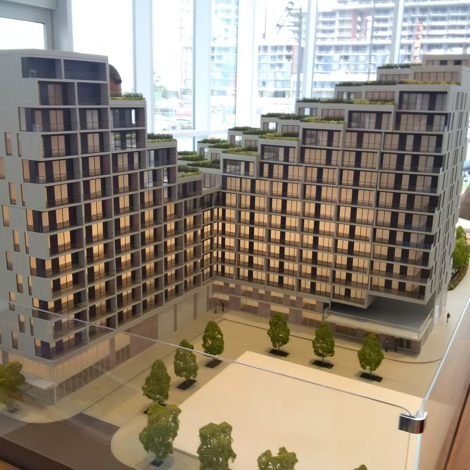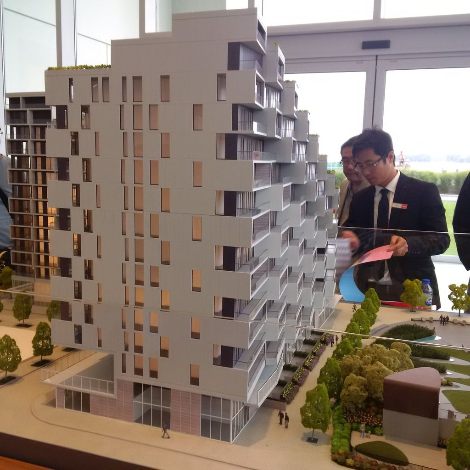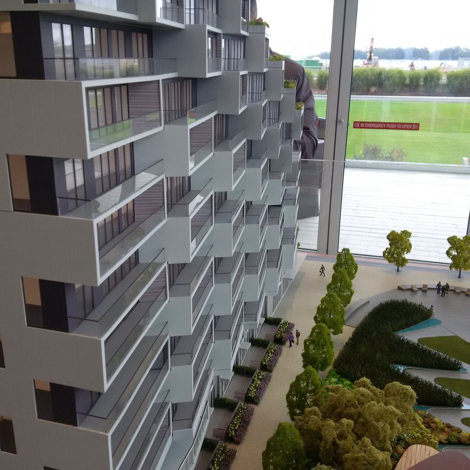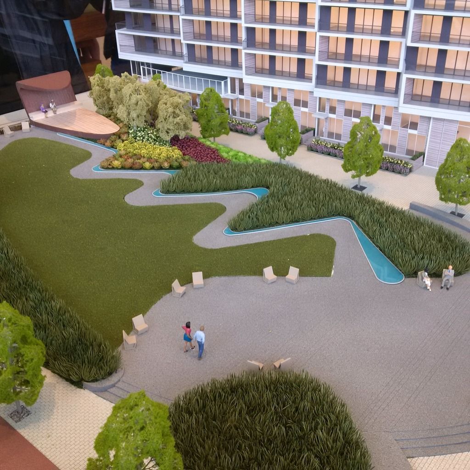The vehicular street will help to bridge the gap between the time when the area is new and without established connections to the rest of the city and when it's a vibrant area. There should be businesses that front the street like restaurants. People will drive their Corvettes and Ferraris from the 'burbs on Saturday nights, and it'll be cool. Eventually, when it's a popular area year round, the street can be pedestrianized. There shouldn't be any garages with entrances fronting that street, so that the street is non-essential for the service/transportation needs of the surrounding buildings.
 It will be $$, but I'll wait for the official list lest I embarrass myself any further.
It will be $$, but I'll wait for the official list lest I embarrass myself any further. 

