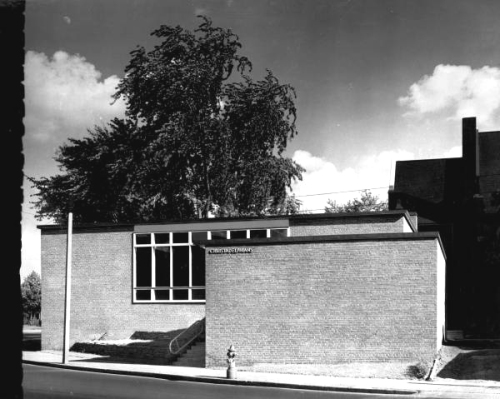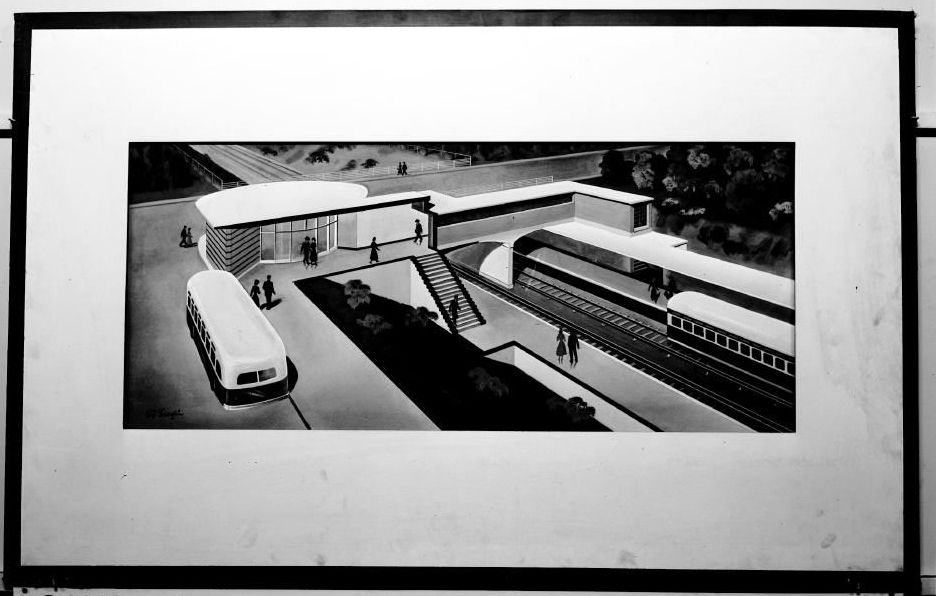adma
Superstar
I don't think DuBois was even in Toronto yet. (IIRC it was something like Gordon S. Adamson, though I could be wrong.)
|
|
|
































Interesting link (actually, more of a link-to-a-link, but with an important correction re provenance) re John B. Parkin's Christadelphian Hall at 728 Church--a building which really merits more recognition, esp. as it's virtually intact (and John B.'s own place of worship, at that--and they seem to cherish the fact)
http://www.cforu.org/2013/02/21/john-c-parkin/

















