thecharioteer
Senior Member
Perhaps if the landscaping was replaced by box hedges, I might warm up somewhat. My overall impression of the building is one of "mean-ness", cold, dark interiors, with a forbidding exterior. I like beton brut as much as the next guy, I just don't think is a particularly skillful example of the style.





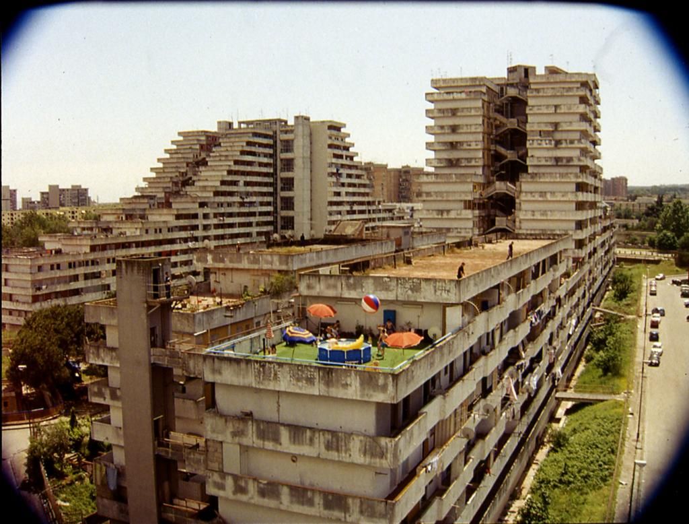
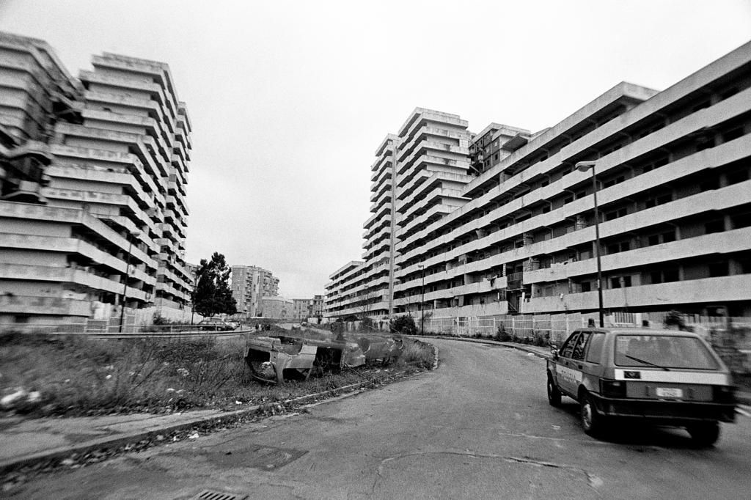
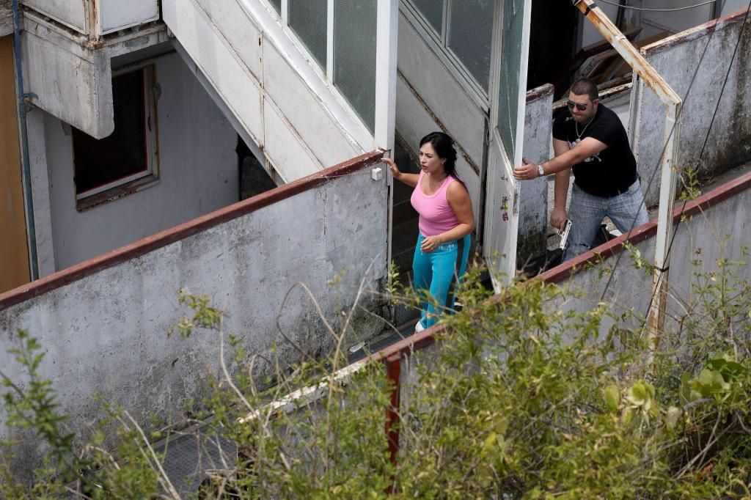


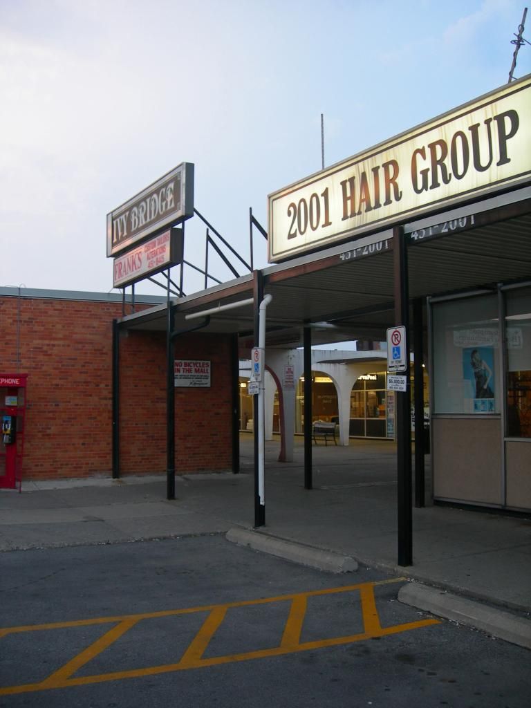
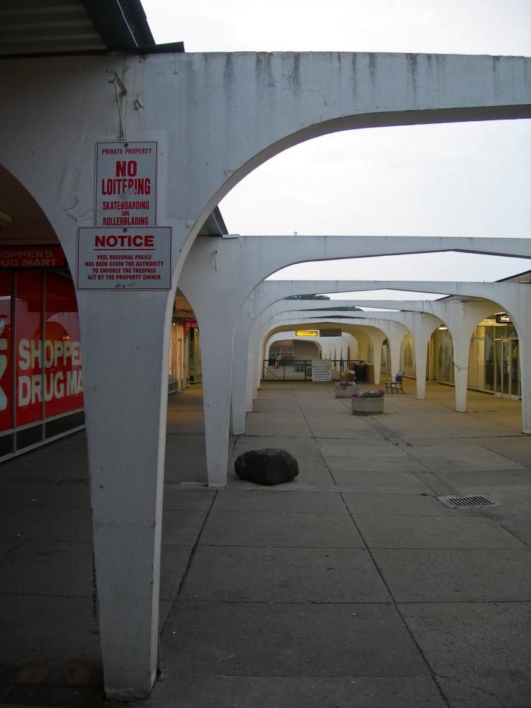
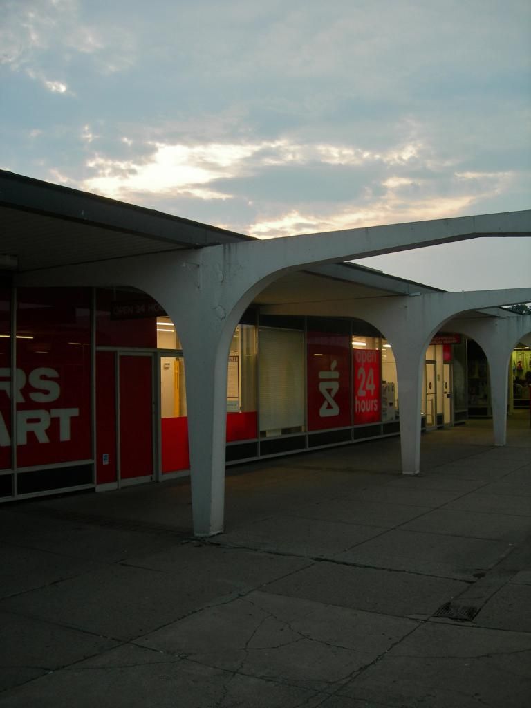
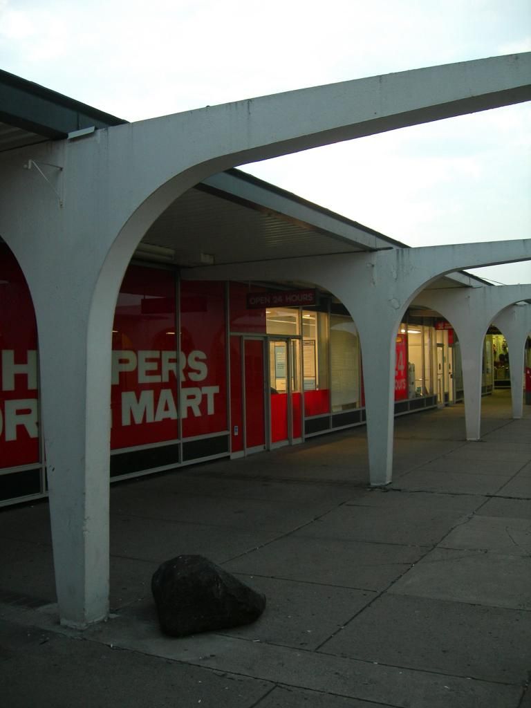
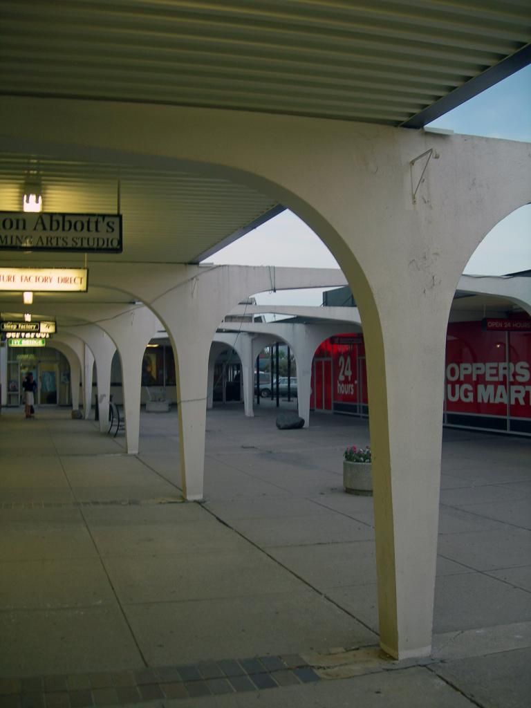
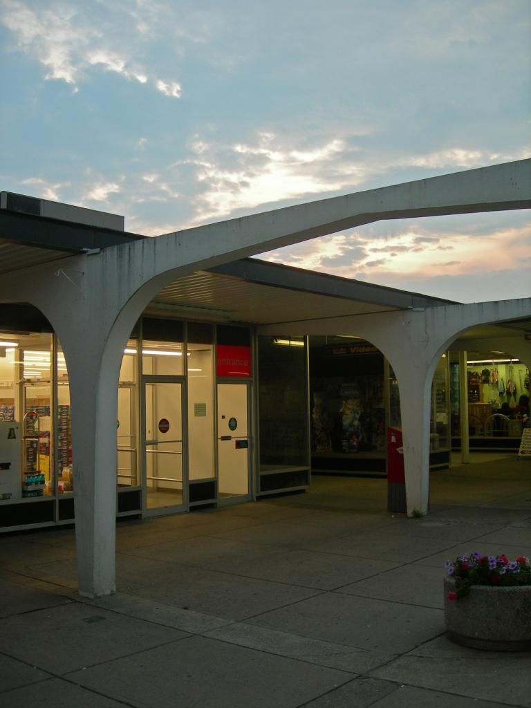
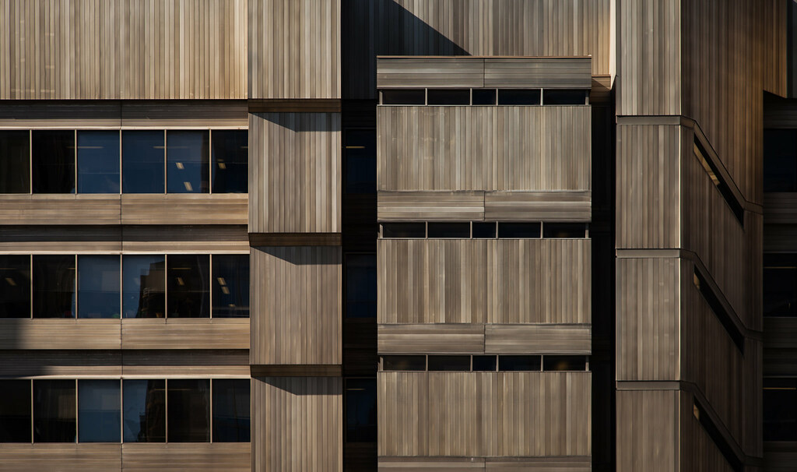 TDSB
TDSB


