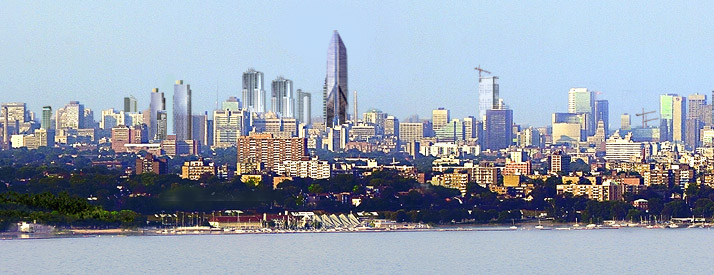Rather off-topic post coming up.
These two buildings (Aura and 1BE) typify the steady growth in size of the condo buildings being built in Toronto over the past several years. It was just five or six years ago that Pantages was being built, and I vividly recall how impressed I was with it at the time. Now, a building its size would be dwarfed by others under construction.
A comment somebody made on (I believe) the Pinnacle thread was that a few years ago, a 50-storey building under construction would have been amazing, but now they are barely noticed, unless the building is remarkable in some other way.
I fully expect 1BE to end up around 250 to 270 metres in height. It will need to be that tall, if it wants to accurately call itself "the tallest residential building in Toronto" -- and what about Trump at 280 metres? Although if that one is to be partly a hotel, it might be inelegible by their definition, or maybe they are not counting the spire. I expect more tall residential buildings in the 200 to 300 metre range to be proposed in the coming few years. For one thing, the Signature Tower in CityPlace will surely be redesigned, and probably increased in height beyond the current, and rather outdated, design.
And then there are the office buildings...
Bill

