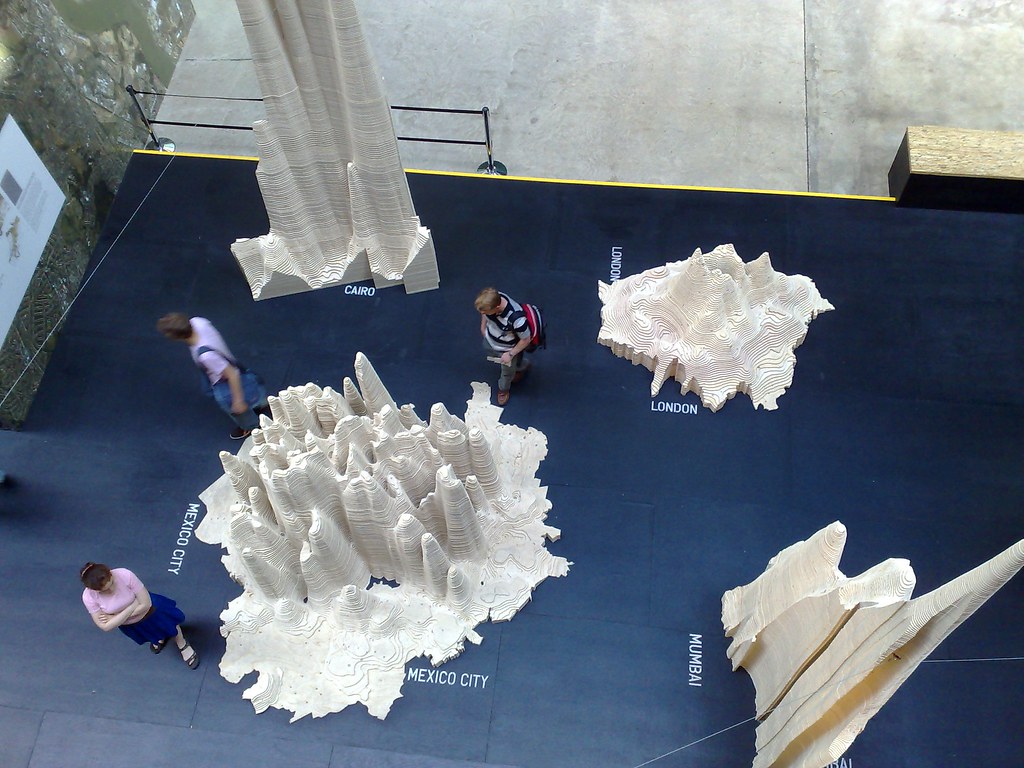TonyV
Senior Member
My my, I love this new and hopefully final design for ROCP III. May I add my opinion that this design -- in counterpoint with the original Eatons College Street building, works exceptionally well. Better this than some 'faux' (tee hee) stone exterior.
I have a respect for ROCP I and II; they're muscular yet slim (could have stood better finishes). ROCP III will be a fine last touch for the superblock at the Yonge Gerrard site.
I hope this goes up exactly as depicted. So glad the planning department saw the light and solicited opinions on it.
For the record --- I am pro-height, but not always (i.e. that proposed thing behind City Hall should be disallowed so as to leave what's left of the vista of New City Hall as viewed from the square). And I agree with those of you who feel that Toronto could stand a couple of new super-talls; it depends on where situated and the design(s) of course. Front / University is best vicinity for a 100 storey office skyscraper.
I have a respect for ROCP I and II; they're muscular yet slim (could have stood better finishes). ROCP III will be a fine last touch for the superblock at the Yonge Gerrard site.
I hope this goes up exactly as depicted. So glad the planning department saw the light and solicited opinions on it.
For the record --- I am pro-height, but not always (i.e. that proposed thing behind City Hall should be disallowed so as to leave what's left of the vista of New City Hall as viewed from the square). And I agree with those of you who feel that Toronto could stand a couple of new super-talls; it depends on where situated and the design(s) of course. Front / University is best vicinity for a 100 storey office skyscraper.


