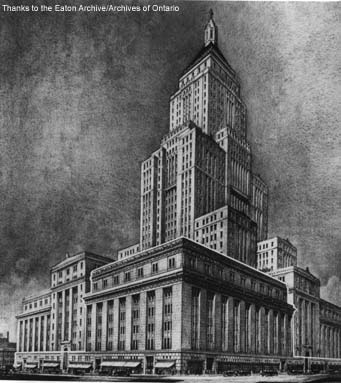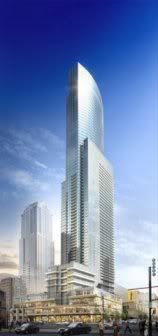spaced
Active Member
Again the media, this time CityTV, is saying this tower is 343 meters.
Then again, the reporter also insinuates The CN Tower is only 400 meters tall....will stand 75 storeys and 343 meters tall. link to article

