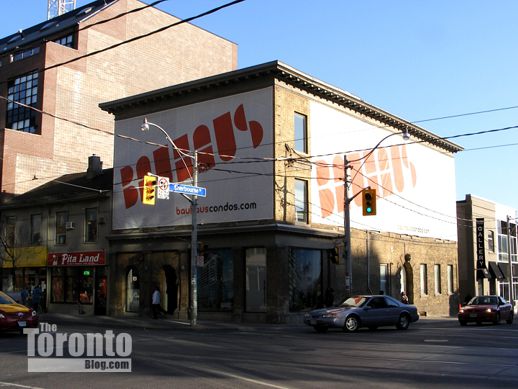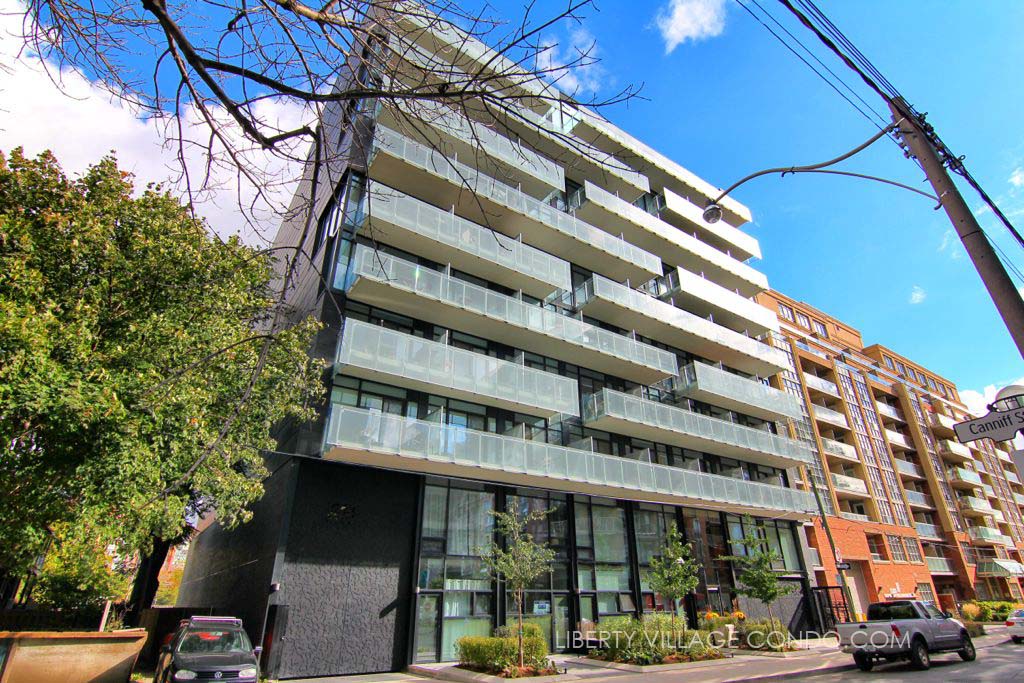ADRM
Senior Member
It would be tough to find another building as overpowering as the Globe and Mail building currently is on its surroundings. It's a small site. A skinny point tower of 25 storeys would be barely noticeable as it would also be lower than Globe and Mail building. IIRC, G+M is 85 metres. 25 storeys is less than 80.
This is interesting; I don't necessarily agree that G+M feels like a gross over-development, but it raises I think an under-discussed point in Toronto development. A chunk of our current Planning regime assumes that the podium-and-point tower is the preferred form from an urban design (and amenities) standpoint, but that's not a tenet I particularly (or at least uniformly) agree with. Give me a skinny but well-designed, 40-storey tower that meets the ground well over a fat, uninspiring podium with a 20-foot glass wall at-grade, any day of the week. Right now, in many instances, our Planning regime favours the latter.
That's a little bit of an oversimplification, but I think it's important to continually challenge various assumptions on which other decisions are based, especially as certain parts of our city fills out.




