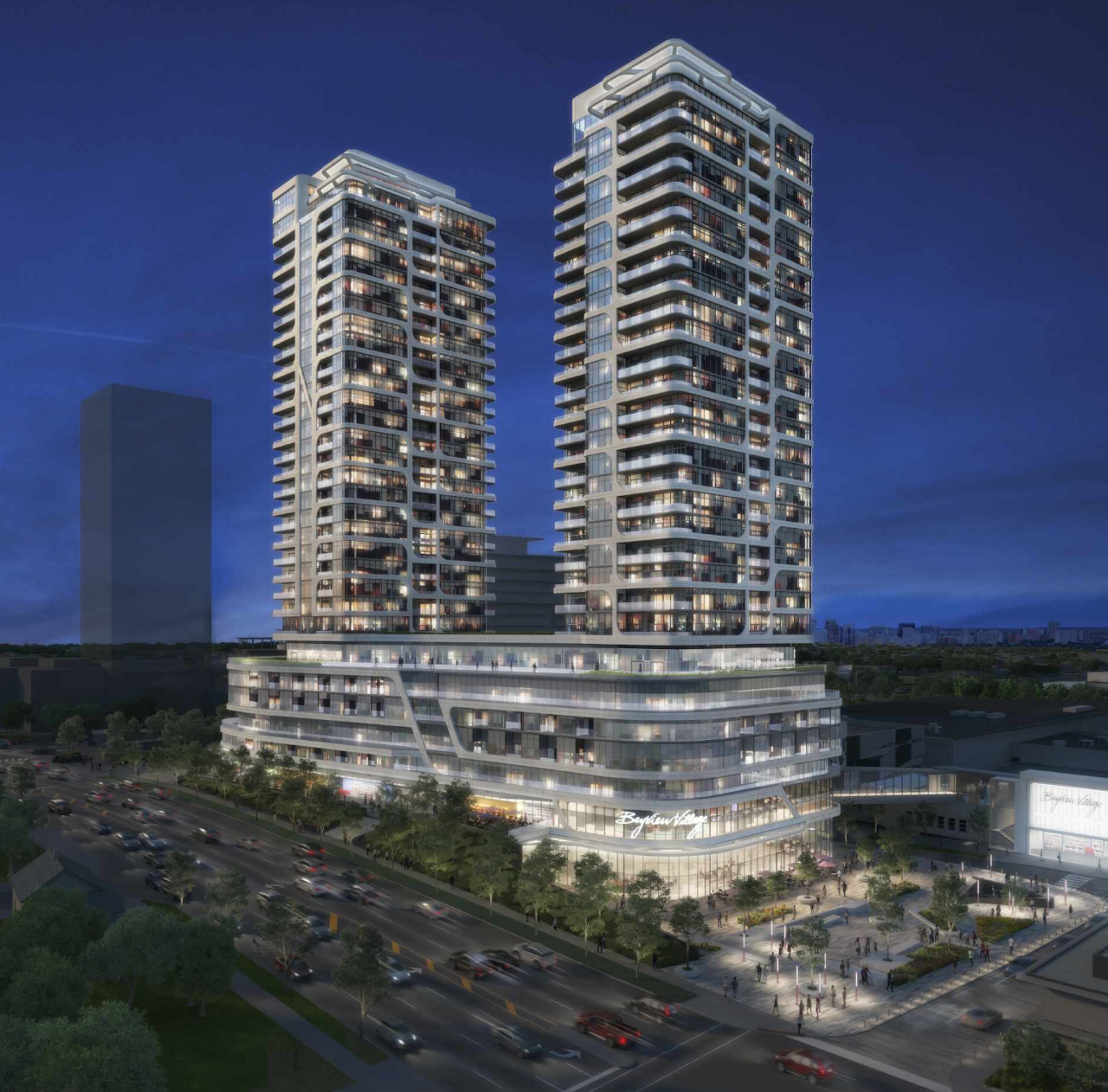Update

 urbantoronto.ca
urbantoronto.ca

Bayview Village Redevelopment Plans Revised Ahead of LPAT Hearing | UrbanToronto
bcIMC and QuadReal have submitted revised plans for the redevelopment of the Bayview Village Shopping Centre, featuring designs by Hariri Pontarini and DIALOG.
