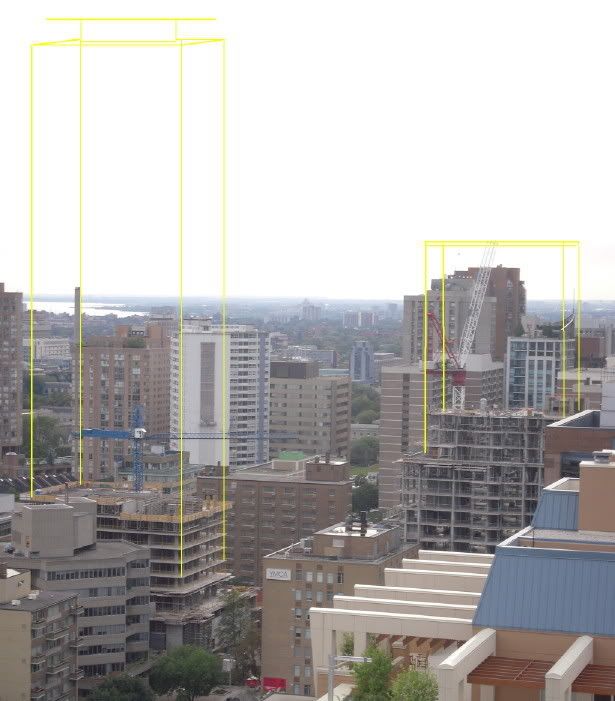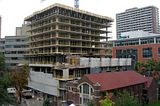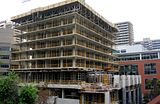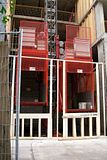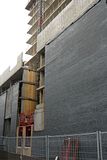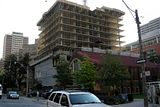Mike in TO
Senior Member
So are you saying the brainwaves at Cresford are being weasels and are trying to clad this 47 storey all-glass tower with the cheapest glass possible?
He's probably suggesting that it's a glass tower & therefore doesn't meet that Ashrae whatever code that has no jurisdiction here.
There are plenty of regulators and inspectors from a variety of different agencies that are constantly dropping in and visiting sites (often unannounced) across the GTA. Casaguy, as a purchaser of a unit at Casa, you can have a variety of opinions regarding your own satisfaction with you unit or construction quality or with respect to how Cresford handles issues (or in some case doesn't handle issues) - but you don't have to worry about not meeting the OBC or Tarion's Construction Performance Guidelines.


