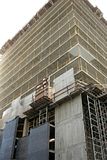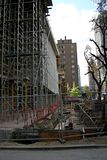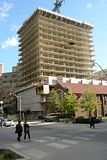Granny
Active Member
Absolutely gorgeous night picture, Redroom! Excellent exposure.
I just love the way this building has the corner pillars set back into the interior. It gives the feeling of those corner suites just floating out there. I hope this effect holds when the glass goes in.
I just love the way this building has the corner pillars set back into the interior. It gives the feeling of those corner suites just floating out there. I hope this effect holds when the glass goes in.










