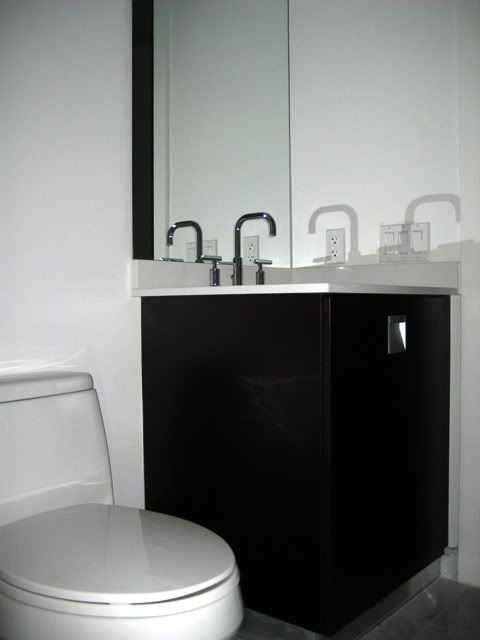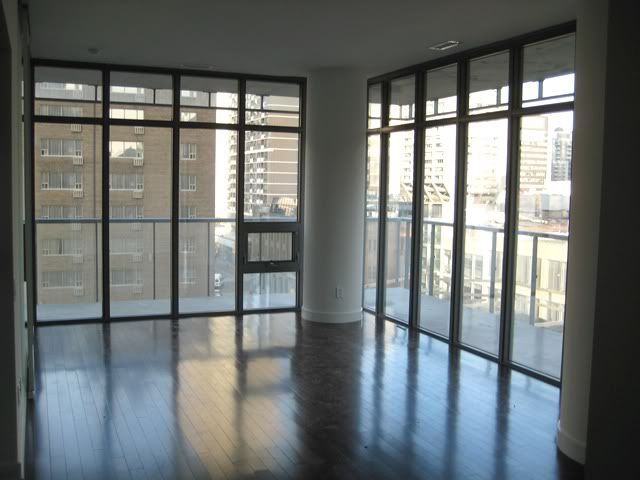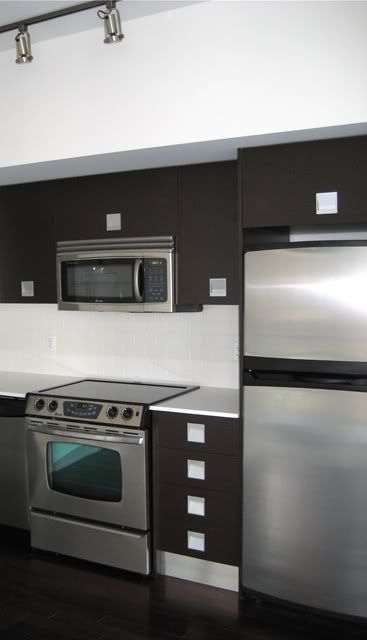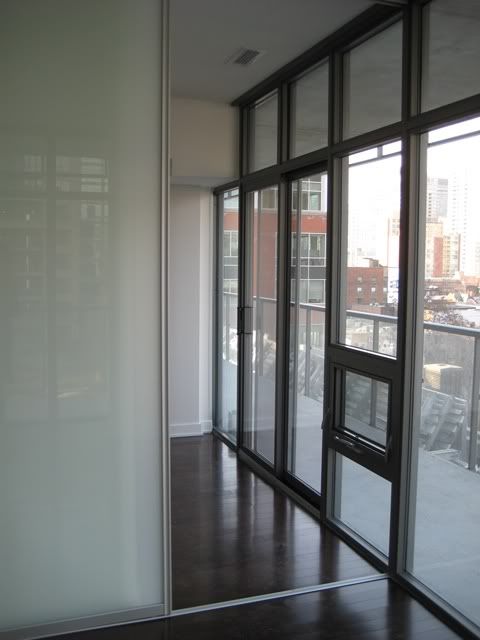borisp
Active Member
From the Casa website. This must be the 6th floor north west corner Foglia suite.
i love the finishes... casaguy do you know how much was to upgrade to hardwood in master bdrm or was this standard?
From the Casa website. This must be the 6th floor north west corner Foglia suite.
From the Casa website. This must be the 6th floor north west corner Foglia suite.





casaguy was a terrible host, he had nothing to drink in the fridge, but i took these snaps from his balcony anyway....

.
That is a very awesome photo. I have no idea how people can live up that high though. *shudders*

