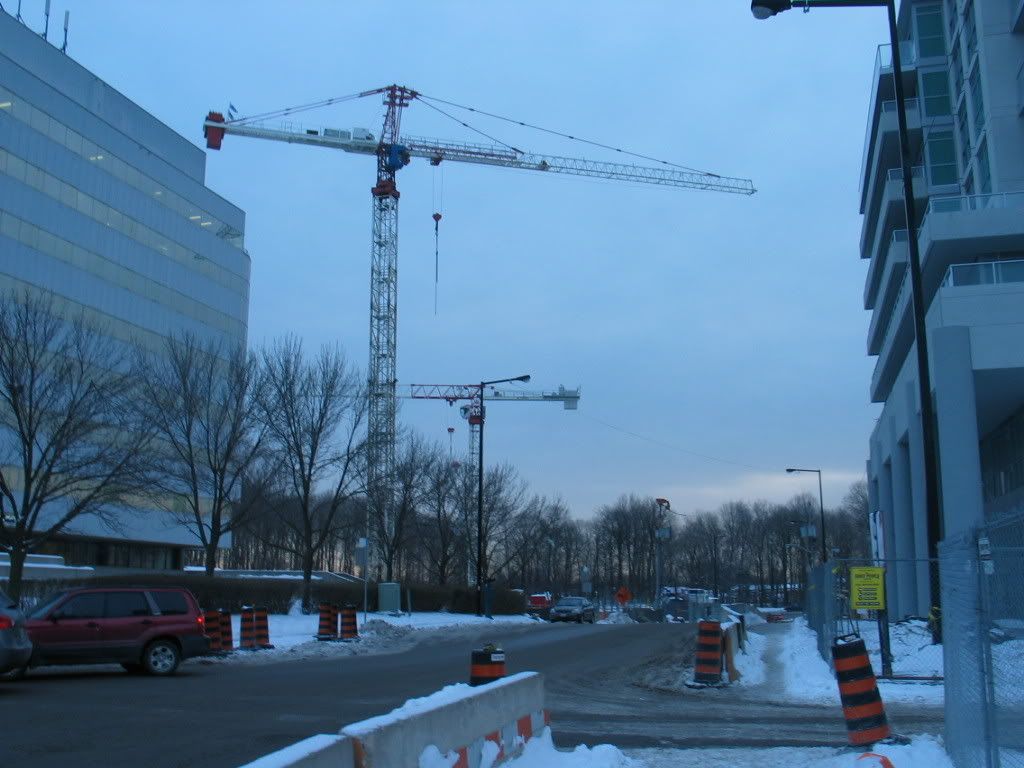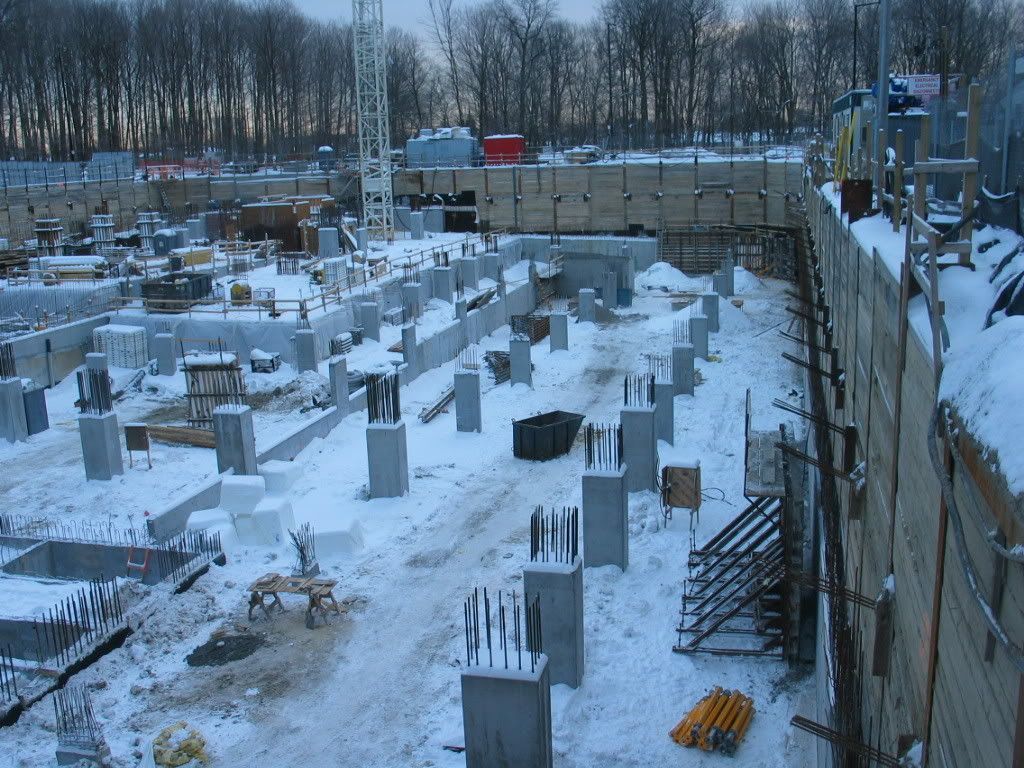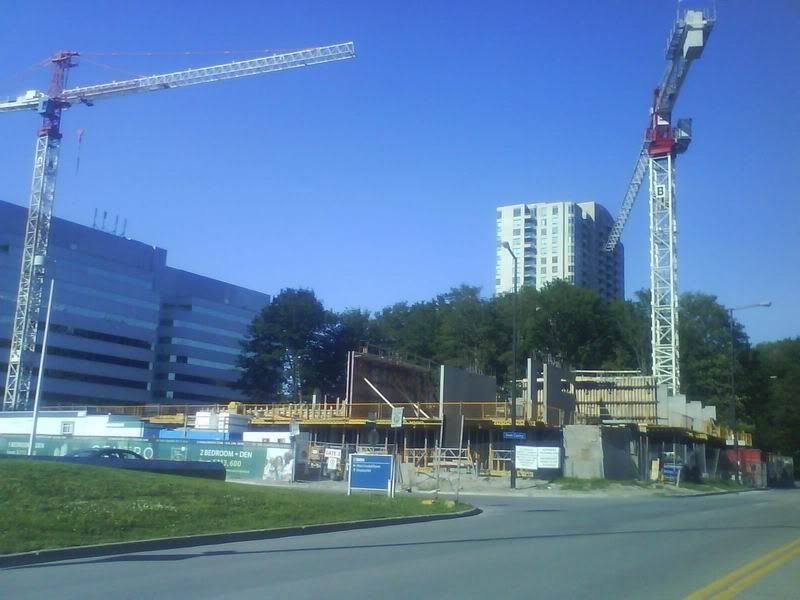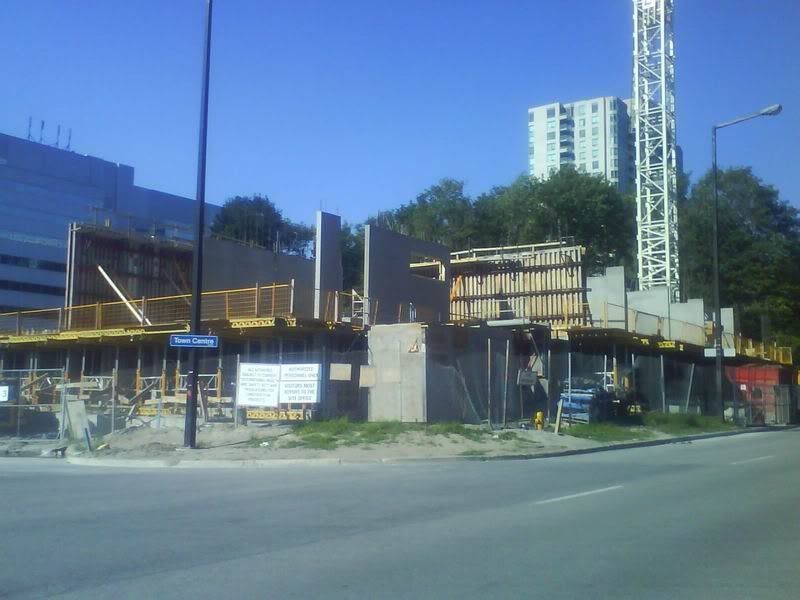scarberiankhatru
Senior Member
IMO there's a strip plaza on the south side of Ellesmere across the street from the woodlot that would be ideal for densification.
Shadows shouldn't be an issue since it's on the south side of a 6-lane road with the woodlot on the north.
Plenty of commercial/industrial lands around Midland Ave / Ellesmere Rd / Markham Rd / Sheppard Ave corridor.
The potential to build condos on industrial land along Markham or Sheppard has absolutely *nothing* to do with the woodlots along Borough Drive. If you think I'm itching to see those woodlots razed for the sake of adding X number of towers, please [re]read what I actually posted.








