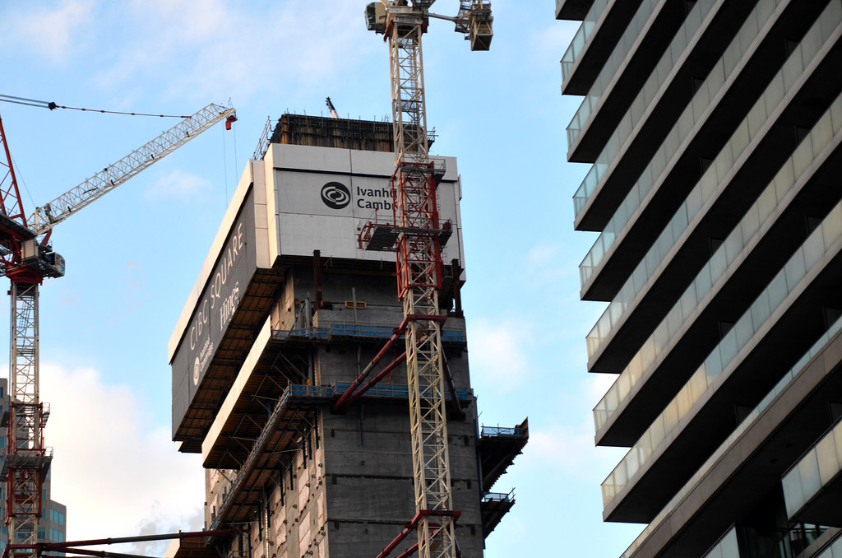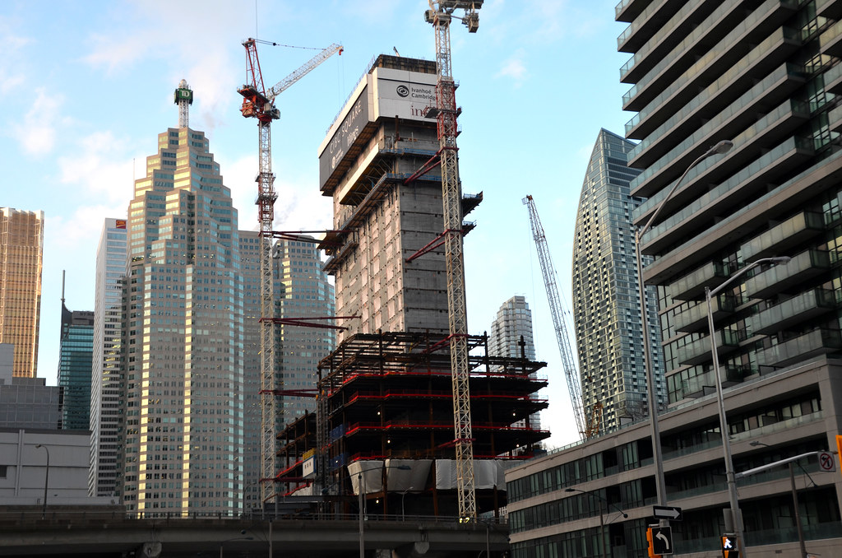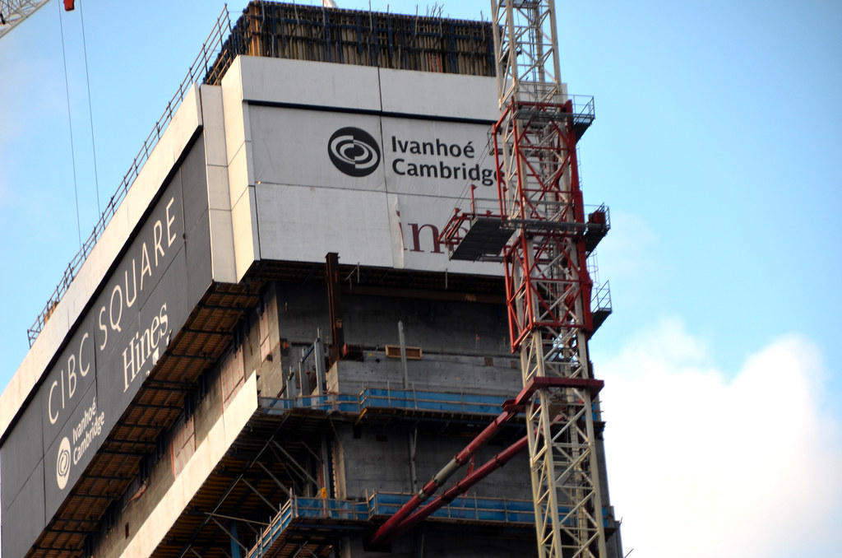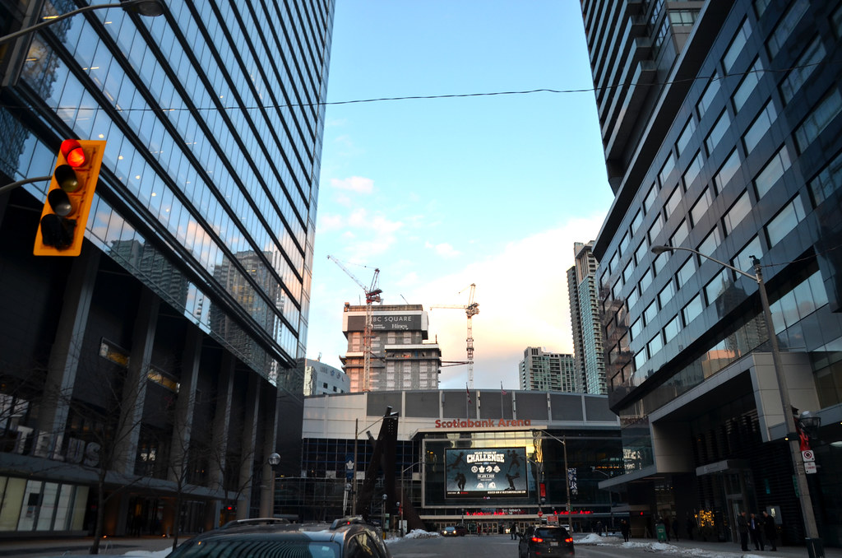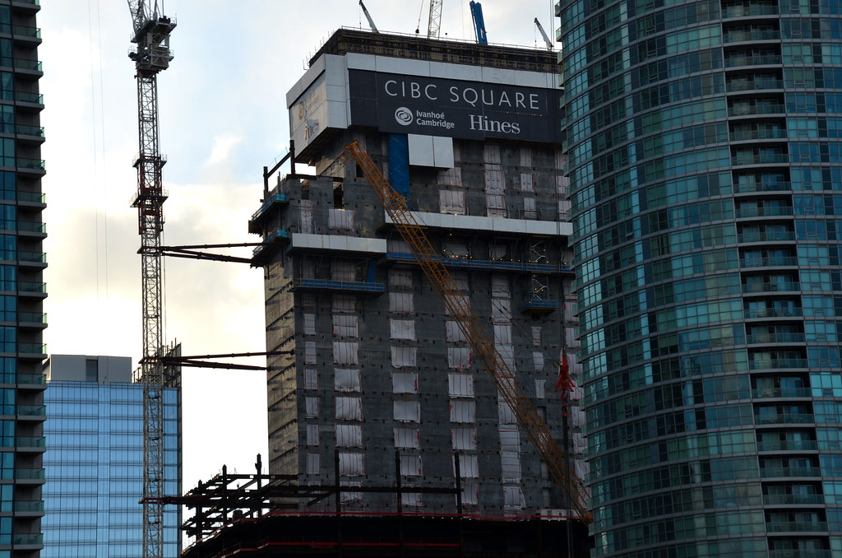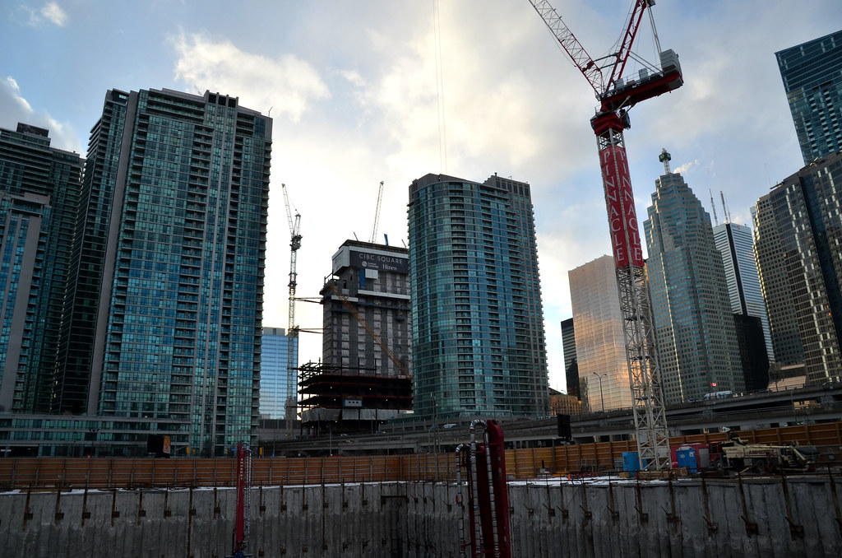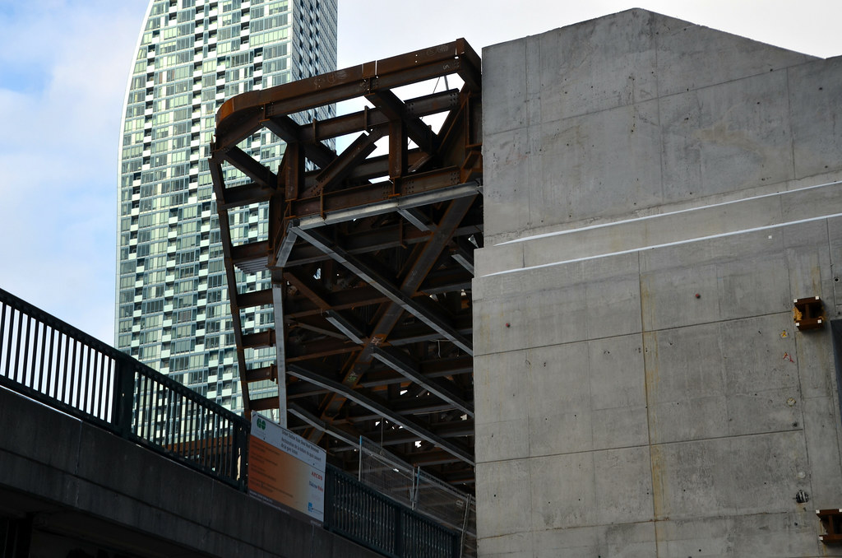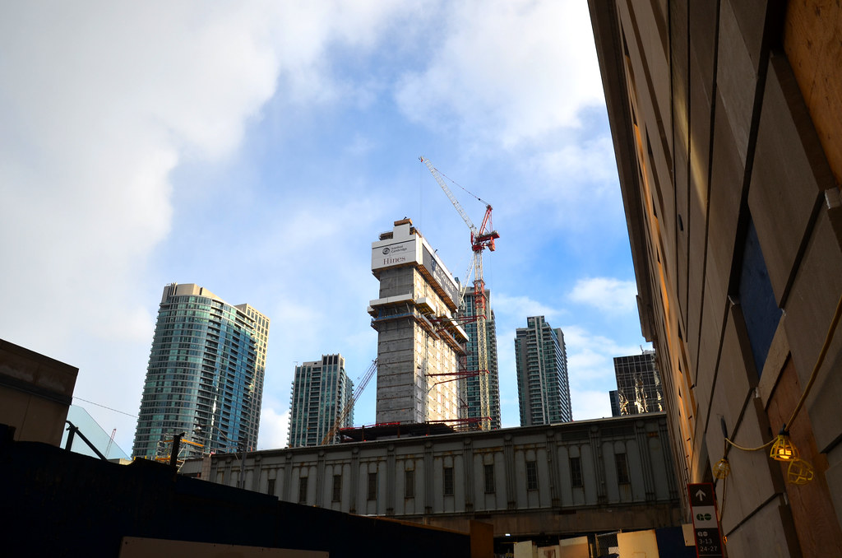Michael62
Active Member
Sunny Friday
Westside Story:
It's hard for me to get a clear shot of the concrete pump on top of the core any more but from the familiar sound, they were clearly pumping concrete this morning. We should get a lift soon.

The lower section of the core presents two new floors of post and beams with some metal decking being installed. The white tarpaulin has enclosed one complete level and the level above has been wrapped part way in orange plastic, (the type they use when they are curing the concrete) You may notice the floors above the tarpaulined floor are especially clean (someone vacuumed) and they are void of any equipment.

Eastside Story:
Lots of action this week as work continues on the level 03 floor, and the ramps up and down to the bus depot towards the east

A closer look at the central section near the core shows that the beams they were working on last week are part of a bigger construction including
post-tensioned concrete beams. That explains how they will be able to have so much open space on the level 02 bus terminal floor

Close up of post-tensioned beam work

A closer look at the eastern wall shows progress along 18 Yonge St., the closing in of the northeast corner of the building foundation and continued work on the train crash wall. Just a silly note; I'm very impressed with my technical expertise while describing this building, when in fact I'm really just making it up as I go along

Westside Story:
It's hard for me to get a clear shot of the concrete pump on top of the core any more but from the familiar sound, they were clearly pumping concrete this morning. We should get a lift soon.
The lower section of the core presents two new floors of post and beams with some metal decking being installed. The white tarpaulin has enclosed one complete level and the level above has been wrapped part way in orange plastic, (the type they use when they are curing the concrete) You may notice the floors above the tarpaulined floor are especially clean (someone vacuumed) and they are void of any equipment.
Eastside Story:
Lots of action this week as work continues on the level 03 floor, and the ramps up and down to the bus depot towards the east
A closer look at the central section near the core shows that the beams they were working on last week are part of a bigger construction including
post-tensioned concrete beams. That explains how they will be able to have so much open space on the level 02 bus terminal floor
Close up of post-tensioned beam work
A closer look at the eastern wall shows progress along 18 Yonge St., the closing in of the northeast corner of the building foundation and continued work on the train crash wall. Just a silly note; I'm very impressed with my technical expertise while describing this building, when in fact I'm really just making it up as I go along

