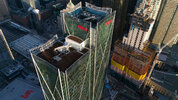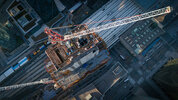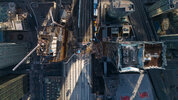mburrrrr
Senior Member
Good cloudy sunny cloudy sunny Friday
The future path Bridge and cantilevered podium.
The core shrinking again. Level 43?
They always seem to be washing the windows/canopy glass every time I walk down the CIBC Park stairs.
The reflection off the MLSE building will be really nice when Phase 2 is fully glazed.














The future path Bridge and cantilevered podium.
The core shrinking again. Level 43?
They always seem to be washing the windows/canopy glass every time I walk down the CIBC Park stairs.
The reflection off the MLSE building will be really nice when Phase 2 is fully glazed.


