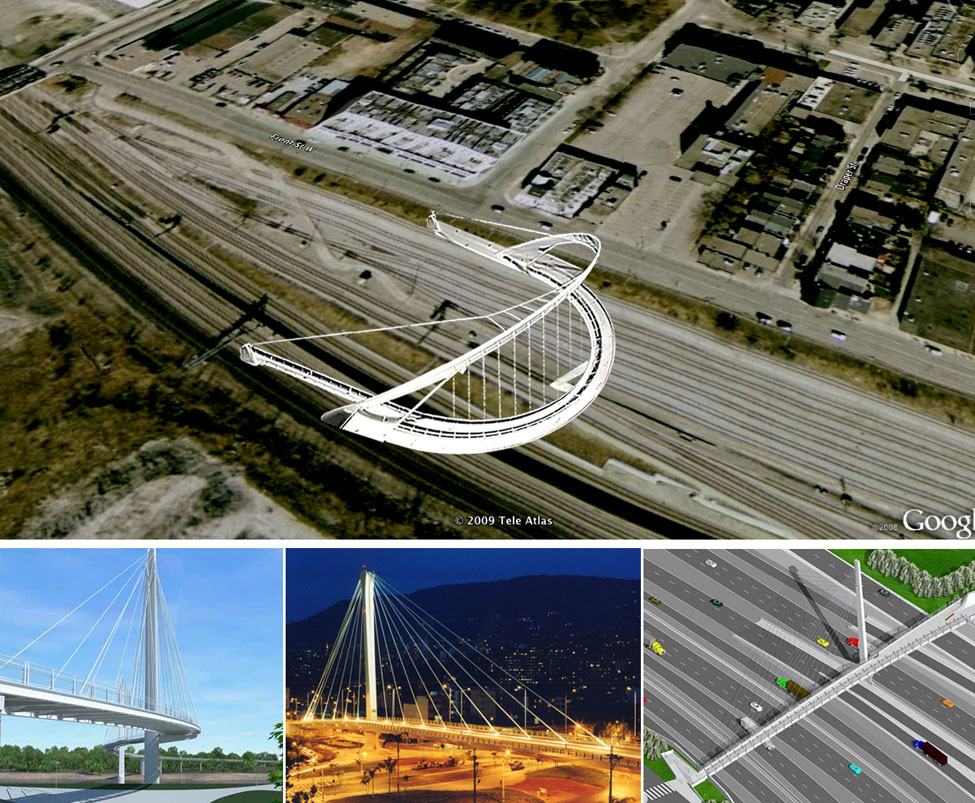^this pathetic
little project, much-debated by the
little minds of all the project stakeholders (bonus points to city planners)... is quite simply an embarrassment.
This was a perfect opportunity to (figuratively) give the finger to that monstrous barrier, the rail corridor, with a welcome bit of public domain design . This ugly little truss bridge (no doubt validated because it is a Bathurst bridge "mini-me") is probably the only so-called improvement to waterfront access between Spadina and Bathurst that we will see in our lifetimes, and I cannot believe we have to settle for this.
There are hundreds of great pedestrian bridge designs around the world and given a support pier is also in play, all kinds of innovative concepts could be looked at which would be "buildable" without interfering with corridor traffic.
Yes we have 2 yummy pedestrian bridges at present, one being Calatrava's Humber Bay Park design that is "invisible" unless discovered, the other being the Humber River bridge which really makes the most of its marquee (high visability) location...a genuine looker.
The Cityplace/rail corridor bridge location is obviously in a highly-visible, marquee location and chooses to make nothing of the opportunity... I for one will curse it when I see it.
Given the need to have long access ramps west of the pier (to accomodate the required height over the corridor) something like Richard Rogers' bridge design for Glasgow would fit the bill nicely... and give us a welcome bit of "wow" that the railway lands sorely need.
If there was a need to partially enclose the bridge to discourage Bay Street brokers from jumping on the GO trains (suicides or free commutes), it would still look terrific.
Sure I'd love a Calatrava "Sundial" here, but would happily settle for a stripped down, no-frills cable-stayed structure (a few examples below).
"the detailed design of the bridge is both functional and aesthetically pleasing".
I guarantee this ugly
little truss bridge is what they will build because it's cheap and can be fabricated off-site and popped into place with minimum effort (our local mantra).... it will look pretty much like the crappy little sketch in the report (a render promise kept!).
What a waste. Let the graffiti gangs have their way with it.
Example of Glasgow-style bridge (Portland to Draper with approximate pier location):




