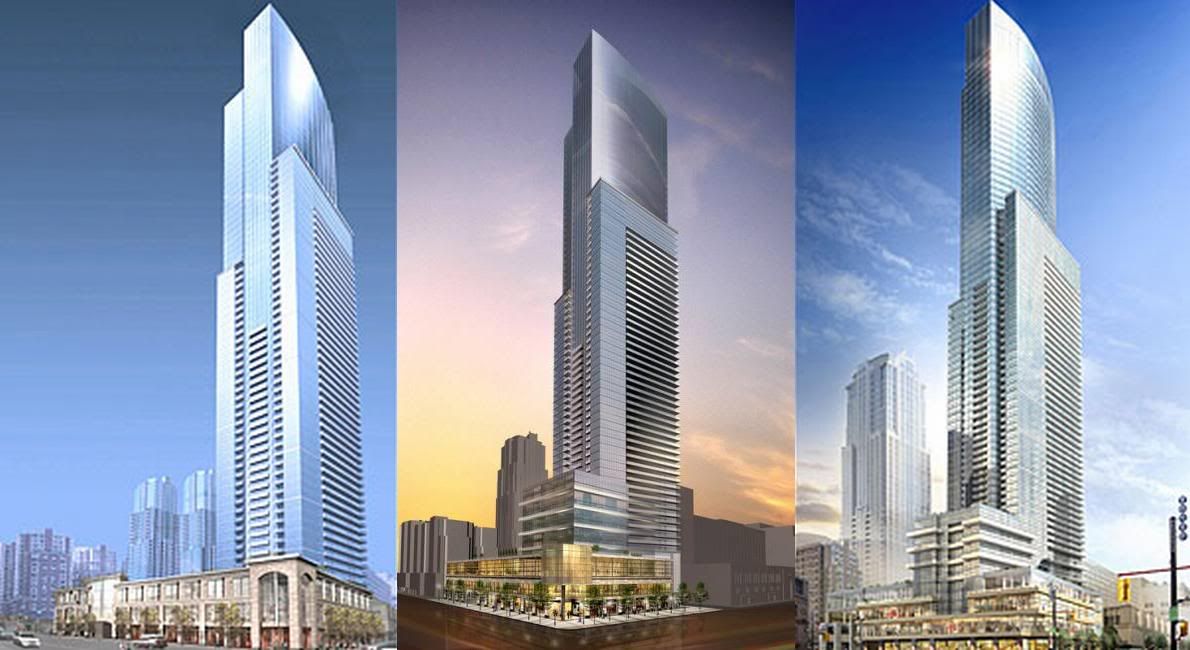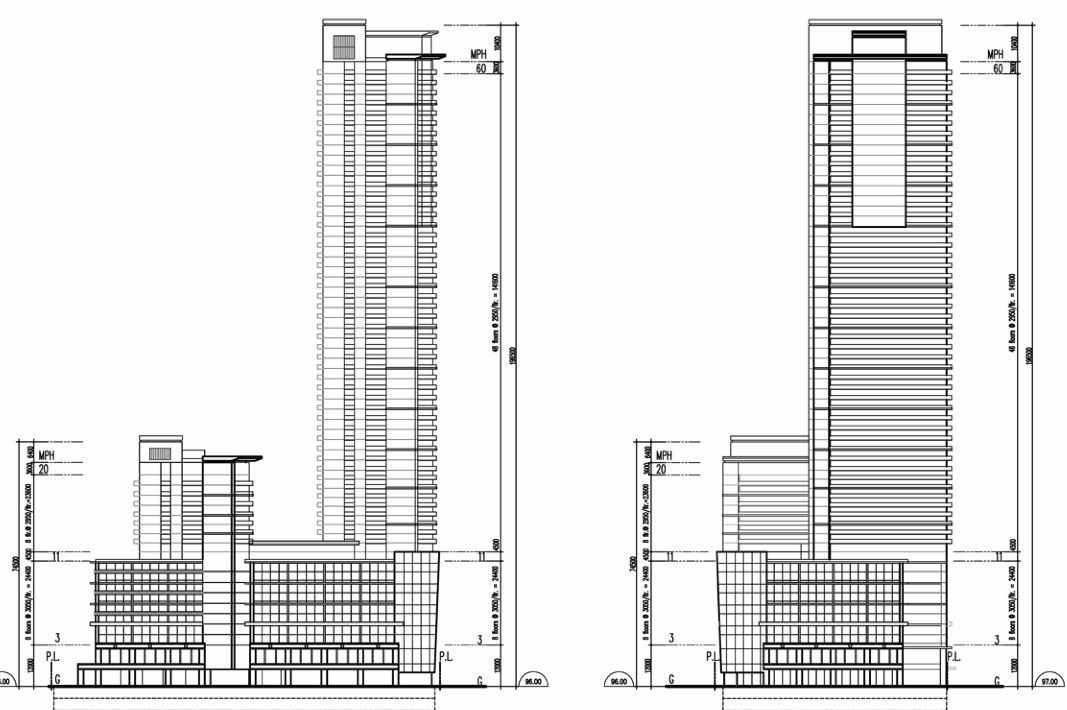You are using an out of date browser. It may not display this or other websites correctly.
You should upgrade or use an alternative browser.
You should upgrade or use an alternative browser.
- Thread starter greenleaf
- Start date
rdaner
Senior Member
Interesting to read the two levels of retail space below ground. Could this be a PATH hookup as well as a potential tie-in with Aura below grade? I also wonder if there will be a connection to the College subway station and possible second entrance?
ptbotrmpfn
Senior Member
Dont Jinx It
try not to get attached to this one guys cause if we like it they wont. and itll end up being something extremely borring.I hope that the two towers and the bridge make it as well. It gives such a unique profile to this project that will look great opin our skyline.
Big Daddy
Senior Member
Talk about outdated...
"The site is zoned CR T4.0 C4.0 R1.5 under By-law 438-86 and zoned CR 4.0 (c4.0; r1.5) SS1 (x2553)
under By-law 569-2013. Both By-laws permit a variety of commercial and residential uses with
a maximum density of 4.0 times the site area and a maximum building height of 20.0 metres."
This zoning must date back to the era of our "Tiny Perfect Mayor" (Crombie). I guess these things don't get updated very often.
So zoning permits a height of 20 Metres and the proposal is for 257 metres (just 15 metres shorter than Aura). I guess Committee of Adjustment is out.
Does anyone take our zoning seriously? Is zoning even necessary if it means so little?
"The site is zoned CR T4.0 C4.0 R1.5 under By-law 438-86 and zoned CR 4.0 (c4.0; r1.5) SS1 (x2553)
under By-law 569-2013. Both By-laws permit a variety of commercial and residential uses with
a maximum density of 4.0 times the site area and a maximum building height of 20.0 metres."
This zoning must date back to the era of our "Tiny Perfect Mayor" (Crombie). I guess these things don't get updated very often.
So zoning permits a height of 20 Metres and the proposal is for 257 metres (just 15 metres shorter than Aura). I guess Committee of Adjustment is out.
Does anyone take our zoning seriously? Is zoning even necessary if it means so little?
Last edited:
Midtown Urbanist
Superstar
Zoning should be there to allow and direct how cities and neighbourhoods grow and transition to new uses and build forms.
Instead, zoning is there to separate uses and preserve current built form and prevent progress.
Instead, zoning is there to separate uses and preserve current built form and prevent progress.
Big Daddy
Senior Member
I really like the "bridge between the towers, in fact I have often wondered why, in an area like Manhattan, they don't connect more buildings this way. It could save lives in the event of hi-rise fires and it could generate new retail avenues in the sky. Itt makes sense and may ultimately become a way to take some of the pedestrian traffic off the streets below.
kris
Senior Member
I really like the "bridge between the towers, in fact I have often wondered why, in an area like Manhattan, they don't connect more buildings this way. It could save lives in the event of hi-rise fires and it could generate new retail avenues in the sky. Itt makes sense and may ultimately become a way to take some of the pedestrian traffic off the streets below.
Basically reverse of what PATH is
ksun
Senior Member
Talk about outdated...
"The site is zoned CR T4.0 C4.0 R1.5 under By-law 438-86 and zoned CR 4.0 (c4.0; r1.5) SS1 (x2553)
under By-law 569-2013. Both By-laws permit a variety of commercial and residential uses with
a maximum density of 4.0 times the site area and a maximum building height of 20.0 metres."
This zoning must date back to the era of our "Tiny Perfect Mayor" (Crombie). I guess these things don't get updated very often.
So zoning permits a height of 20 Metres and the proposal is for 257 metres (just 15 metres shorter than Aura). I guess Committee of Adjustment is out.
Does anyone take our zoning seriously? Is zoning even necessary if it means so little?
The zoning is stupid. What kind of city of 6 million allows only 20 m building downtown on a subway route? Between front and Yonge it should be unlimited.
MisterF
Senior Member
Talk about outdated...
"The site is zoned CR T4.0 C4.0 R1.5 under By-law 438-86 and zoned CR 4.0 (c4.0; r1.5) SS1 (x2553)
under By-law 569-2013. Both By-laws permit a variety of commercial and residential uses with
a maximum density of 4.0 times the site area and a maximum building height of 20.0 metres."
This zoning must date back to the era of our "Tiny Perfect Mayor" (Crombie). I guess these things don't get updated very often.
So zoning permits a height of 20 Metres and the proposal is for 257 metres (just 15 metres shorter than Aura). I guess Committee of Adjustment is out.
Does anyone take our zoning seriously? Is zoning even necessary if it means so little?
I'm not sure that you guys understand the purpose of zoning. Zoning is simply an implementation tool for Official Plan policies and often the zoning will simply reflect what's on a property. So if OP policies are updated to allow high rises, the zoning will typically stay as is until a redevelopment is proposed. If the OP allows for high rises on this site then the zoning can easily be amended - that kind of thing happens all the time. If it doesn't, then the developer would have to apply to amend the Official Plan, which is far tougher to get.The zoning is stupid. What kind of city of 6 million allows only 20 m building downtown on a subway route? Between front and Yonge it should be unlimited.
In other words, when you read the staff report ignore the zoning section (since they're applying to amend the zoning anyway). Read the sections on the OP and the applicable design guidelines.
Last edited:
Of course there are some applications which require OP amendments as well. A recent example was the Mirvish+Gehry Towers, and now The Well requires an OP amendment, which it will no doubt get. Propose the right project, well thought out, and zoning and the OP can be altered for a desirable outcome.
42
42
Strange Advance
Active Member
So, what are the chances of this making it through unscathed?
Automation Gallery
Superstar
So, what are the chances of this making it through unscathed?
Probably as good as Aura when first proposed

MONGO: you forgot one.... the short-lived 60 storey version when I started this thread.

It seems a bit laughable that the planning office (according to Kelly the planner for this site) was "not supportive at all" of the 227 metre/75 storey Aura (the first of the 3 similar designs above) because it was located on Yonge Street and too far from the College subway..... given this sucker is potentially threatening to nudge a 1000 feet, imagine if planning were supportive. ;-)
***
Well Aura improved through the DRP process, but not enough. This already looks miles better, and I'm not worried about it DRP-wise. Haven't studied it enough to rate its chances planning-wise.
42
42
maestro
Senior Member
The FSI is rather high. Could see a revision with that.
In any case, I see this more of a planning study by the developer.
In any case, I see this more of a planning study by the developer.
greenleaf
Senior Member
The relationship of the bridge to the two towers seems so...arbitrary. Is this, or can it be, anything besides an architectural gimmick?
