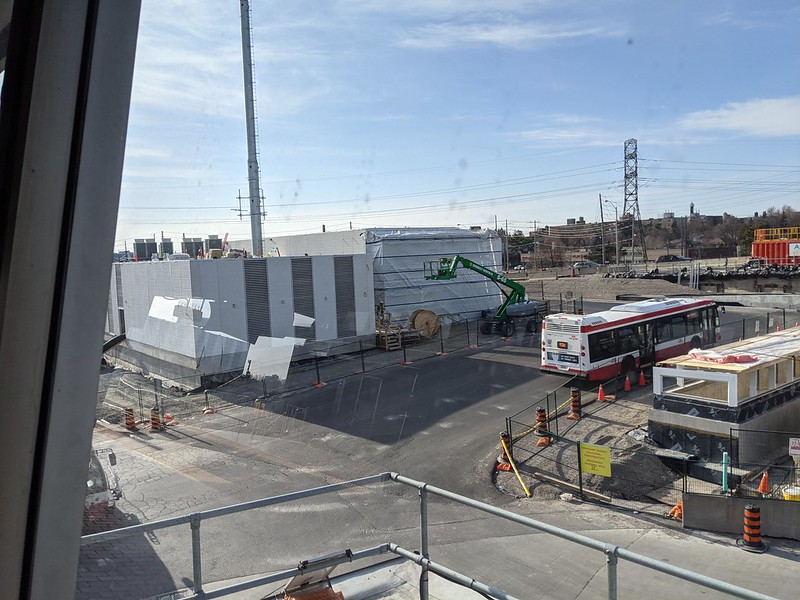Richard White
Senior Member
Even the buildings at Kennedy station look like they could be used for an office or even a wherhouse.

I am just grateful this mess at Kennedy is sorting itself out. I cannot wait for the day all the construction is gonezo.





