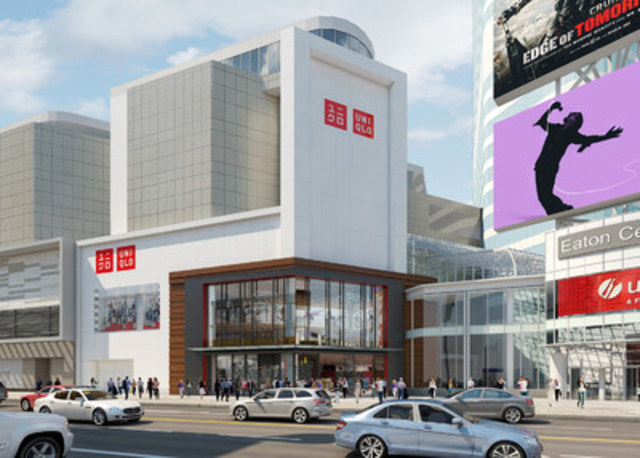alklay
Senior Member
I like the large area of white. It certainly represents the aesthetics of Uniqlo and in an area that is overly busy visually, it stands out as calm and distinct.
The Uniqlo facade has not been built "exactly as in the rendering". The rendering shows a facade which is perpendicular to Yonge Street, and what has been built is at a 45° angle to it. I assume that was an early plan, mistakenly released now. Either the Uniqlo marketing people are geometry-challenged (more likely) of their render folk are truly clueless in this case.
42
I believe we'll be getting it basically as they show. The angle is off yes, but I think that's pretty much it.Thank you. I thought I was going nuts trying to explain what I was seeing.

I believe it was Prince Charles who said that Planners and architects did more damage to Britain than the Blitz. This is a Canadian example.
Behind the temporary wall in the Dundas atrium...

The Uniqlo facade has not been built "exactly as in the rendering". The rendering shows a facade which is perpendicular to Yonge Street, and what has been built is at a 45° angle to it. I assume that was an early plan, mistakenly released now. Either the Uniqlo marketing people are geometry-challenged (more likely) of their render folk are truly clueless in this case.
42

The best thing that could ever happen to the Eaton Centre would be for Cadillac Fairview to sell it.