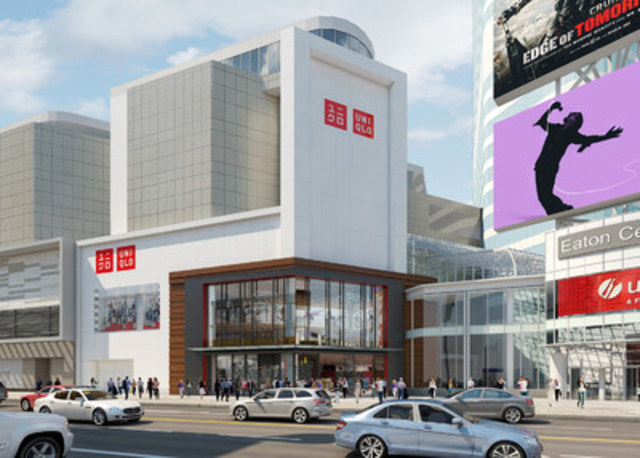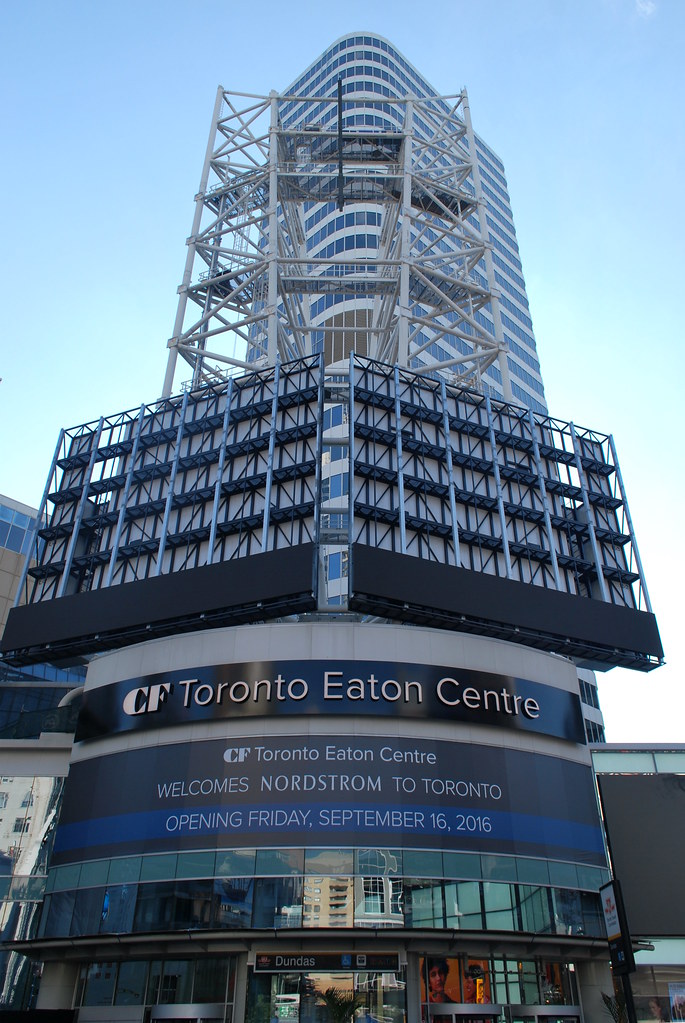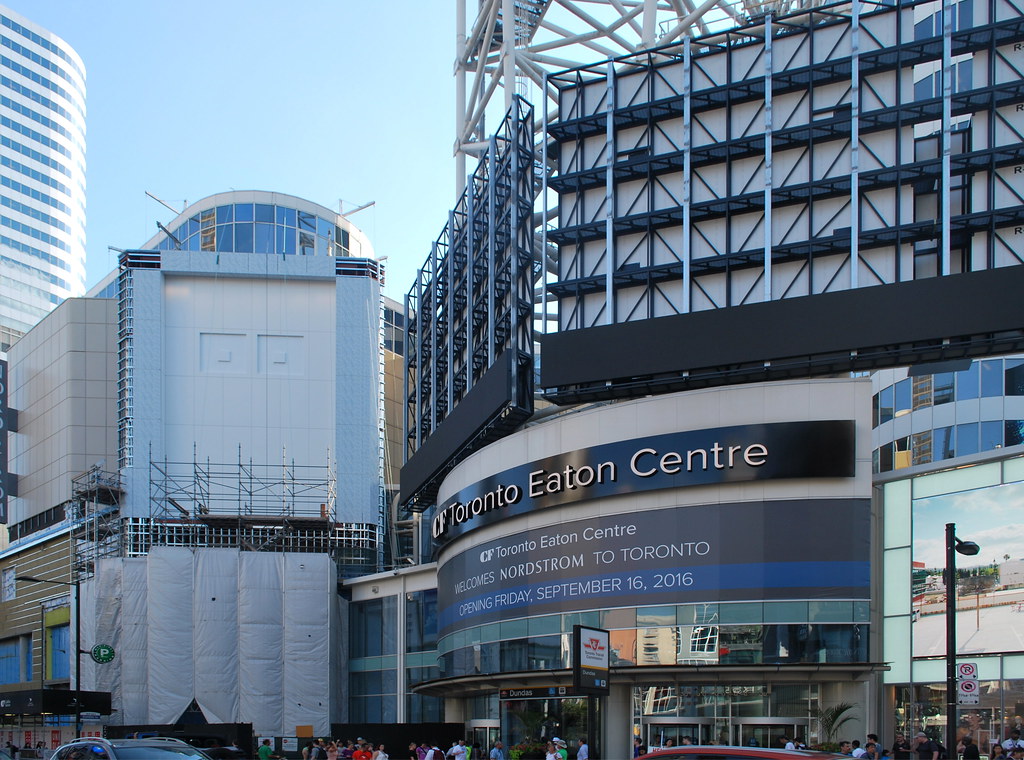Sorry, but the rendering shows a wall that is perpendicular to Yonge Street. Somehow you are not getting how perspective works in images.I can understand how you can see that but the rendering clearly shows an angled wall. In the rendering, the white wall runs parallel to the Eaton Centre's angled beige tile wall. It also runs parallel to the glass atrium which is also angled. Both sides of the white wall hit the points that they do in real world building so the angle of the wall hasn't changed in the render. It would be easier to tell if the cars weren't blocking so much of the sidewalk but if you look closely, the wood building is open to the corner.

So yes, the render is pretty much bang on with what is being built. What we can't yet see is if the wood store is part of Uniqlo or a placeholder for whatever unannounced store is going there.
Both the east wall (along Yonge) and the sign wall are shown at angles to the frame, ones which approximate in 2D what happening in the real 3D world. If the angle between the Yonge Street wall and the sign wall were being depicted at 45°, the sign wall would be flatter to the frame. You only have to go one page back to @kotsy's fine pics to see that. The big clue is that there's no big gap behind the white sign wall in real life. It's offset from the beige wall, but there's no chance to see a full window on the top floor. You can conclude from that, that the beige wall is also rendered incorrectly. The rendering is either of an old plan, or someone is entirely confused.
42
 Eaton Centre
Eaton Centre Eaton Centre
Eaton Centre