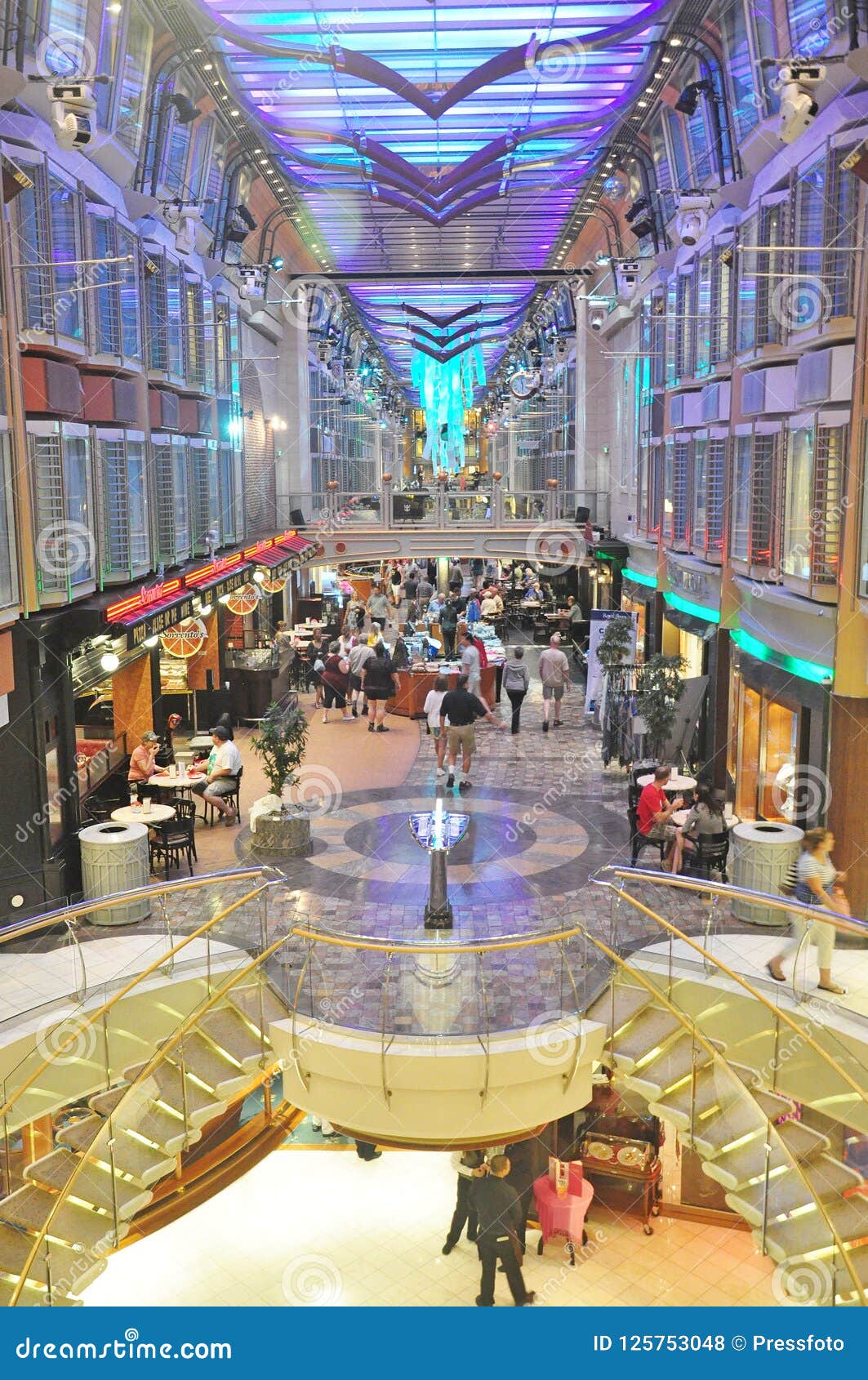CanadianNational
Senior Member
Great ideas!Can we add; bringing back the full Dundas glass arcade treatment; most original water features (one would have to be modified as elevators were added); and why not most of the original flooring while we're at it; it may been worn a bit, but wasn't particularly dated.
****
Put another way, these at the things I would be ok w/changing from the original Eaton Centre design:
- The cladding on the former Eatons/Sears etc, including introduction of extensive windows.
- The Yonge Street facade (south of the former Eatons) which has never worked in any incarnation.
- Redesigning retail to engage Yonge
- Clearer/less opaque glass for the main arcade/skylight
- Redesigning the relationship to Trinity Square and James Street to create engaging retail, patios and architecture.
- Reducing or eliminating parking over the Yonge Street frontage; and off Dundas (adding, as appropriate, retail/office/institutional
*****
In respect of additional retail created over the years. The lower hallway to Canadian Tire is a fail; either close it, or relocate it to the south of the elevator core where retail can line the corridor on both sides.
Consider removing Canadian Tire/Best Buy etc. (let them find other good downtown space) and shift the Cineplex back to that space in the Eaton Centre. The space over at 10 Dundas East is simply too cumbersome and awkard being up 4 levels and 5 when you factor in the two level nature of the cinema.
It would be better the complex located mostly on levels 1/2 below and just a grand entrance and perhaps single auditorium on the ground level to create a sense of an 'event' space.
-I would love to see a deep, thorough re-working of the Dundas Street entrance. Bring it back the glassy, airy feeling - but perhaps greenhouse it up a notch, perhaps expand it...up? - making it a good spot to collect yourself between the mall's busyness and the street's cacophony. Right now it's clumsy and oddly pinched for all its space. There's no sense of arrival, nor good direction.
-The Yonge street wall south of Nordstrom's could definitely use a rework. I might be one of the few people who actually liked the metallic-constructivist original. The pseudo olde-towne po-mo front that replaced it has always lacked pep or intrigue. It utterly fails to be homey or convincing. That's partly it's shallowness - lack of movement from the facade back into the mall left it looking like a thin false front. It's partly the cheapness of the materials too. Oddly, it seems to have gained a coat of unbecoming dinge during its short life. I think that almost all of that run should be enthusiastically reworked and LED'd to within an inch of glory.
-The rooftop parking level (or upper levels) should be reworked to be public spaces and/or retail. If there's any mall in the world that does *not* need parking, it's The Eaton Centre. The blank rooftop parking lot is a golden opportunity for all sorts of things - from patio restaurants, green space, a market-type set up to outdoor entertainment. I bet you could pop a skating rink up there in the winter without a problem.
-I'm really glad you brought up that indeterminable corridor from to Canadian Tire and back. I wonder how much of the original multiplex spaces remain behind those walls? Anyway, there's a golden opportunity there to - as you mentioned - create a grand entrance - (in keeping with a reworked Dundas Atrium?) - and for them to dig in and put in some massive, excellent cinemas and event space as would befit the Centre itself. It would also spare us the drear ride up the escalators at Cineplex Dundas Square. The more cinemas, the merrier.
