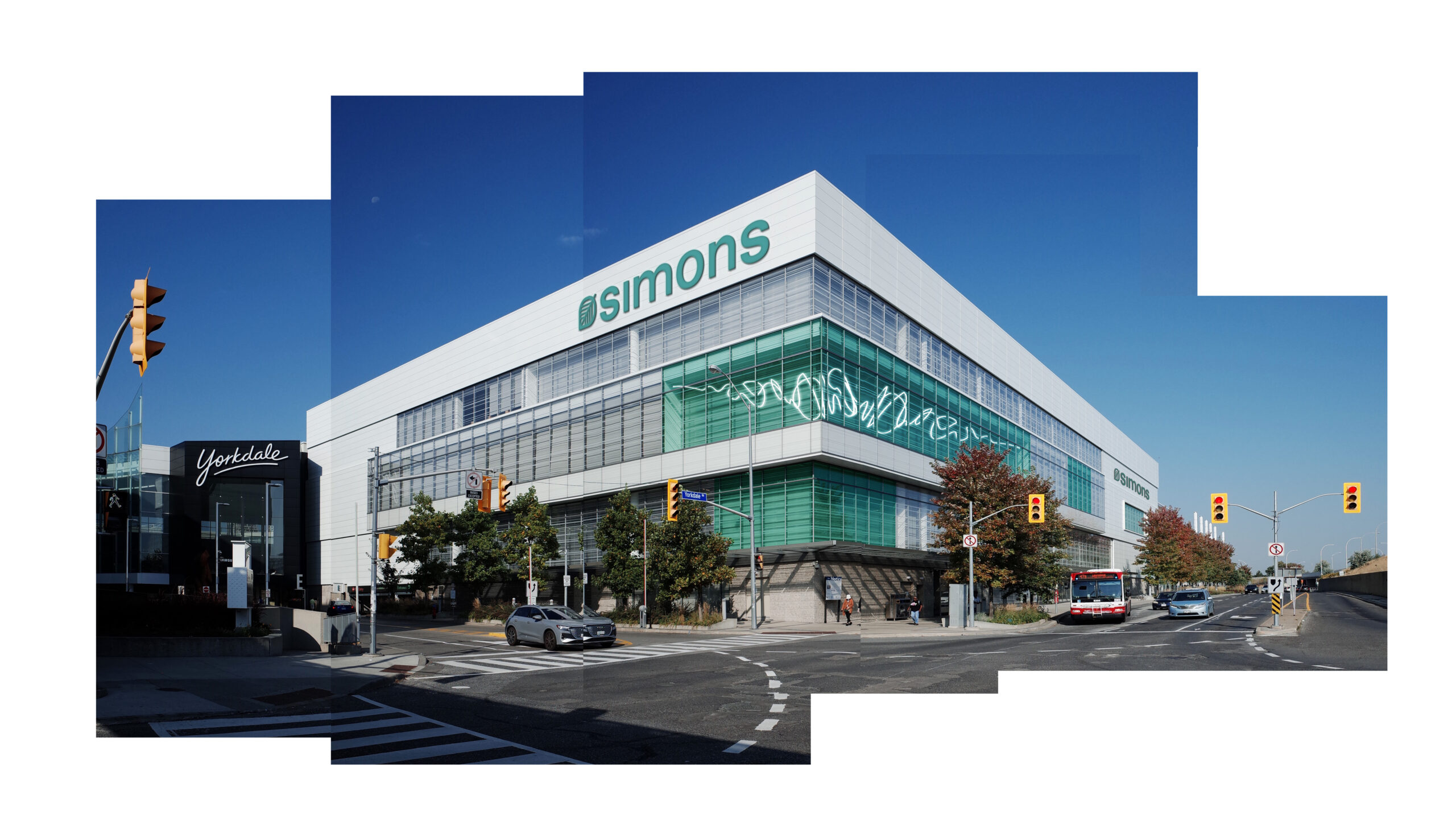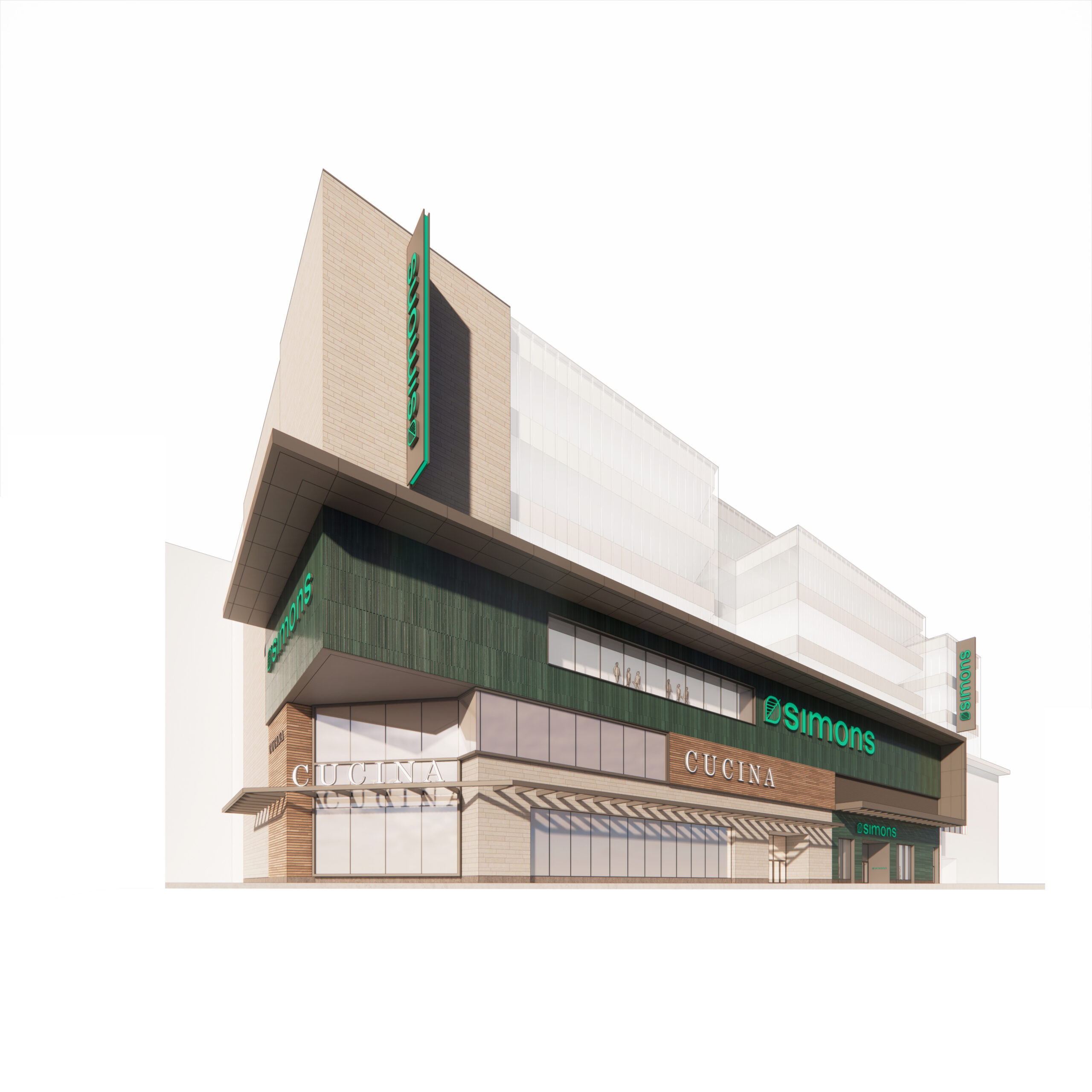Amare
Senior Member
Hmm I guess it depends how they're going to split the restaurant space and grocery space. The restaurant space that was previously here (Habitant at Nordstrom) did not do well at all. Of course it's no Eataly, but the numbers there were abysmal. Interestingly enough, the Nordstrom E-bar was very popular so we can take what we can from all that.This location is about 1/2 the size of the one on Bloor, so I think it should be able to hold its own. I haven't seen a break down on resto space vs 'grocery' but TEC is light on resto space so I think there's a reasonable prospect for them to do quite well here.
I've definitely got to get my hands on that floor plan as soon as they finalize the concept, i'm very curious to see how it would all flow.I am given to understand that:
Simons will be almost non-existent on the second floor, its just an escalator landing a bit extra. The second floor is mostly Eataly and Nike.
Simons is mainly on the 1st and 3rd floors.
Eataly is mostly on two, but with a street level presence as well.
There's still a lot of design work left to do on the interior spaces........ but the basic shape is workable.
I've long given up on the Yonge facade, the Sears treatment was the best it will have ever have looked. Ever since Cadillac Fairview made the decision to hack up the north-east quadrant and allow Uniqlo and Samsung to have their mess signage, I knew it was over. Speaking of which, i'm sure they're deeply regretting hacking up the space in the way that they did.The Yonge St. facade on the other hand.............I wish the proposed treatment were different.


