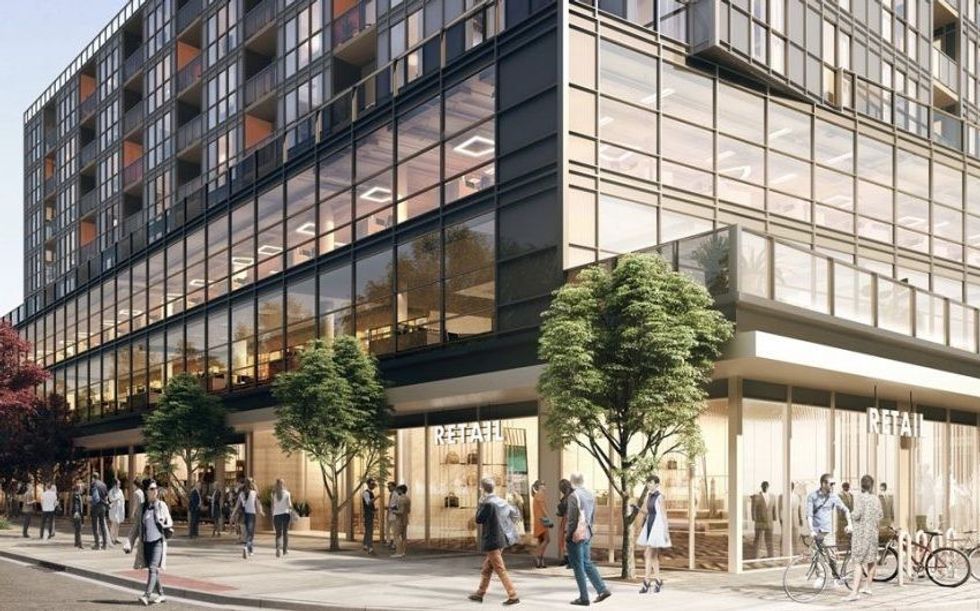UtakataNoAnnex
Senior Member
While alligators (Alligator mississippiensis ) are slightly better at surviving our clime...they tend to be a bit docile if they're really not disturbed, especially in the colder months. Instead more effectively, what these homeowners need are saltwater crocs (Crocodylus porosus) that would not hesitate chomping down anyone showing up to said homeowners' drawbridges in a suit with a briefcase in hand. The only thing that these homeowners would need is to keep them comfortably warm (and salinated) during our Winters without becoming a convenient food source themselves...Good luck convincing politicians to break into the Yellow Belt - those homes might as well be surrounded by moats with alligators.
Last edited:
