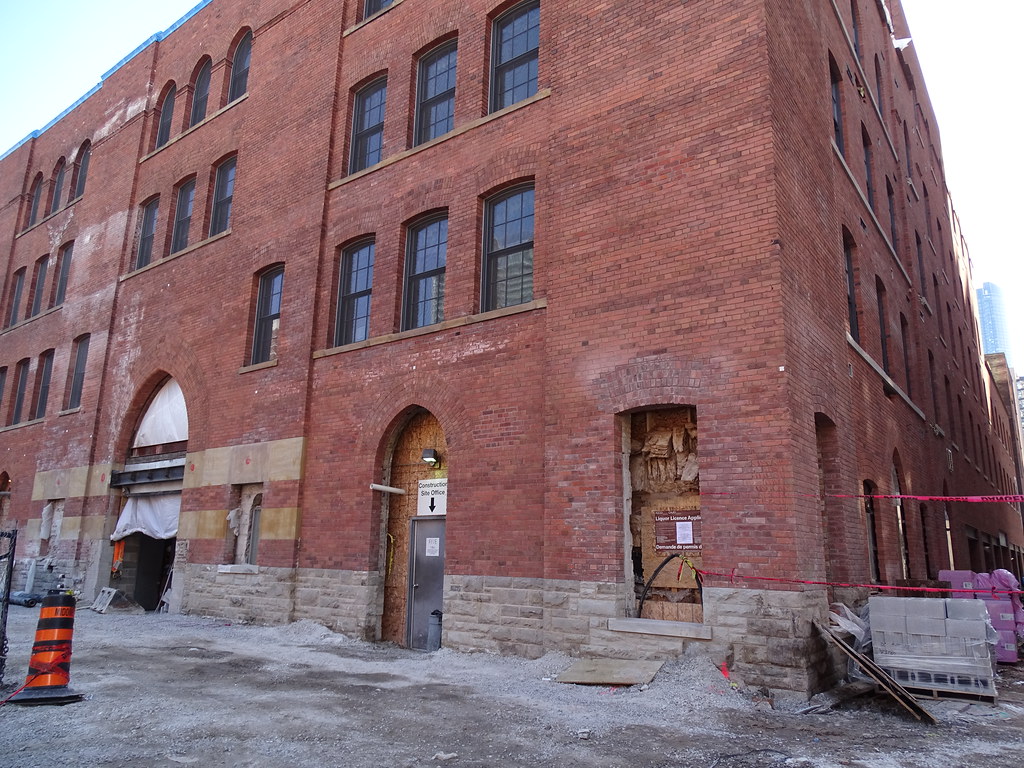You are using an out of date browser. It may not display this or other websites correctly.
You should upgrade or use an alternative browser.
You should upgrade or use an alternative browser.
kram74
Active Member
Attachments
metropolis
Active Member
Anyone has any idea when the retail may open at the corner of Yonge and St Joseph?
I believe Aroma Espresso bar and RBC are confirmed?
I believe Aroma Espresso bar and RBC are confirmed?
Stupidandshallow
Active Member
I just noticed that the blue and white on this building is sort of a nod to its neighbour 1001 Bay st.
vatche
Senior Member
Does the building have curves to it??
stjames2queenwest
Senior Member
Its really neat how much the tone of the balconies change with the sun. When the sun is right on them they appear VERY WHITE, then they go to this grey colour seen in the above photos.
ssiguy2
Senior Member
The more I see this building the more I like it.
It has some subtle but interesting design characteristics and it looks like they are doing a first rate job at street level.
It has some subtle but interesting design characteristics and it looks like they are doing a first rate job at street level.
CityPlaceN1
Senior Member
^ Agreed. A great project in every way.
freshcutgrass
Senior Member
I've heard that opinion too. I think that being able to see a building the way it looked when it was new is the most authentic experience way to experience the architecture. You're seeing what the architect intended you to see when it mattered the most (when the building was new).
I like this block that isn't gap-toothed and will look good as more of the block is restored (hopefully 5ive will be setting a new standard).
Except that original victorian 1st floor storefronts are almost always long gone. Hopefully they will be recreating 1st floors that match the rest of the building.
Benito
Senior Member
Gotzvon
Active Member
I love how this turned out. THIS is what respect for heritage looks like, not slapping a few bricks from what was there before onto the lobby of your new skyscraper.
Benito
Senior Member
drum118
Superstar
March 19
The building itself is square, but the balconies give the building the curve look. Like the baloney look as it makes the building stand out more as well the material on them.
Someone has apply for a liquor license in west building
More up on site
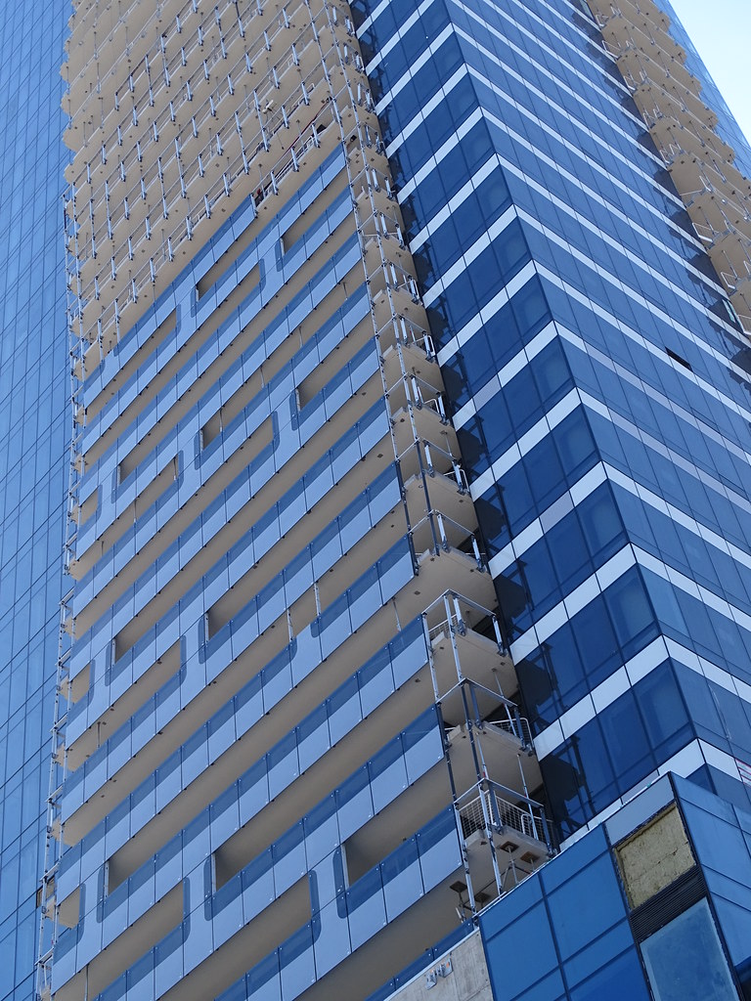
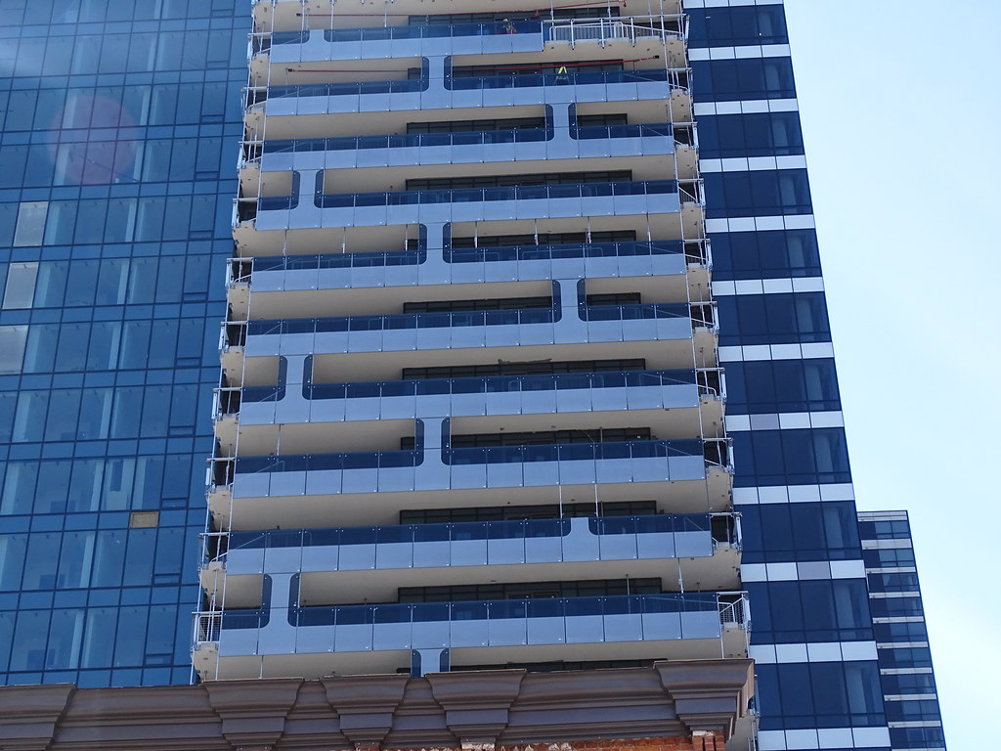
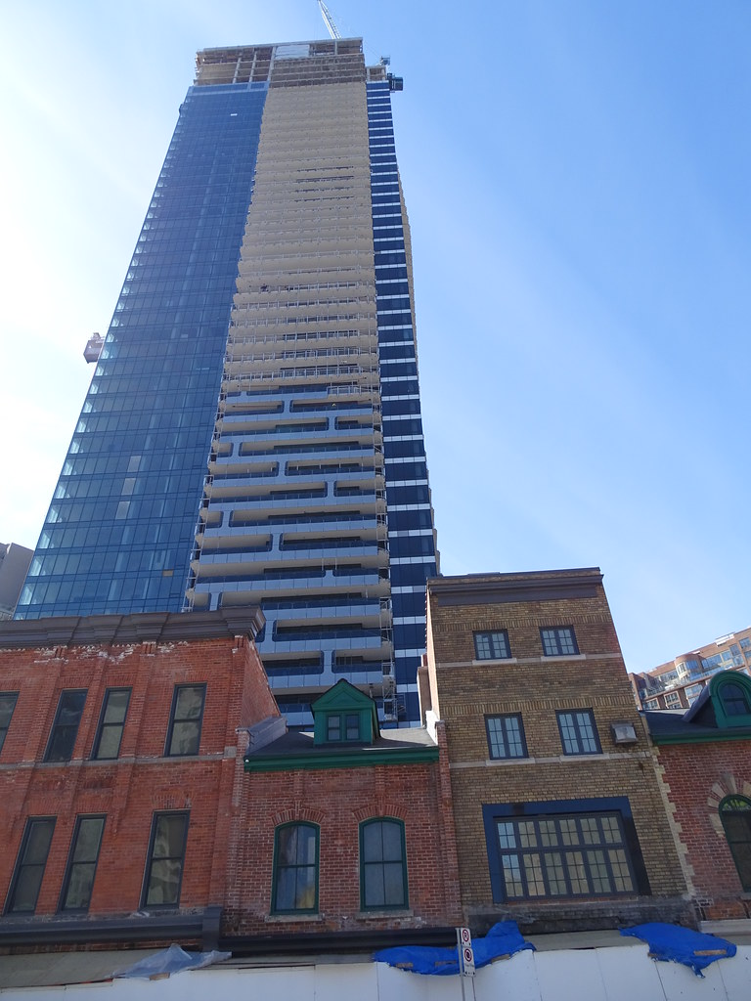
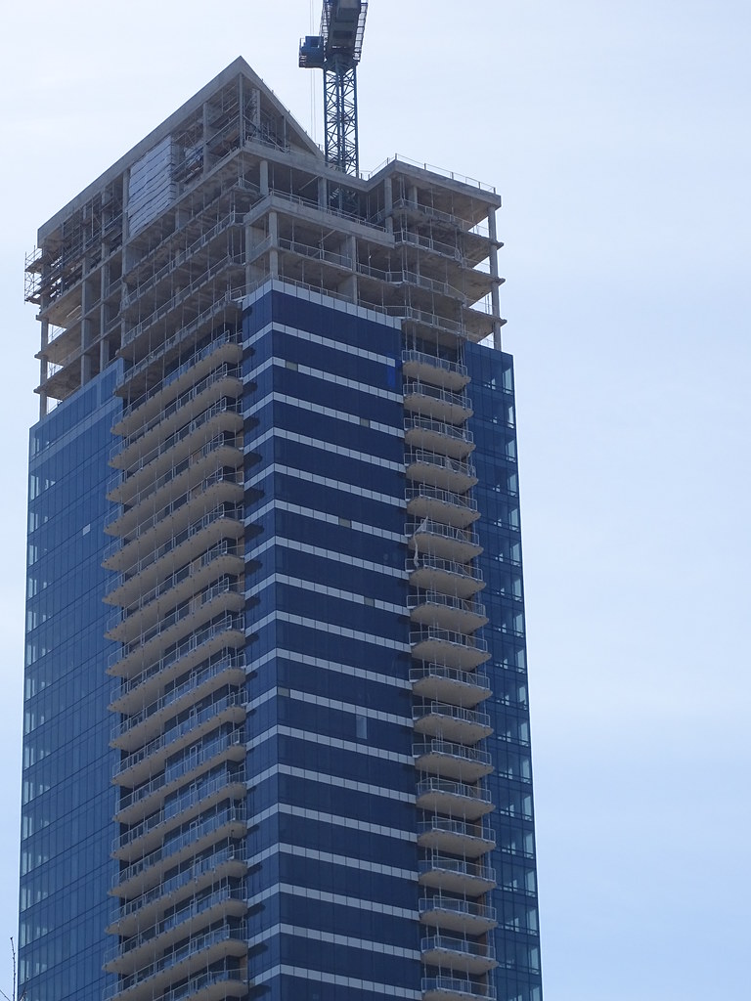
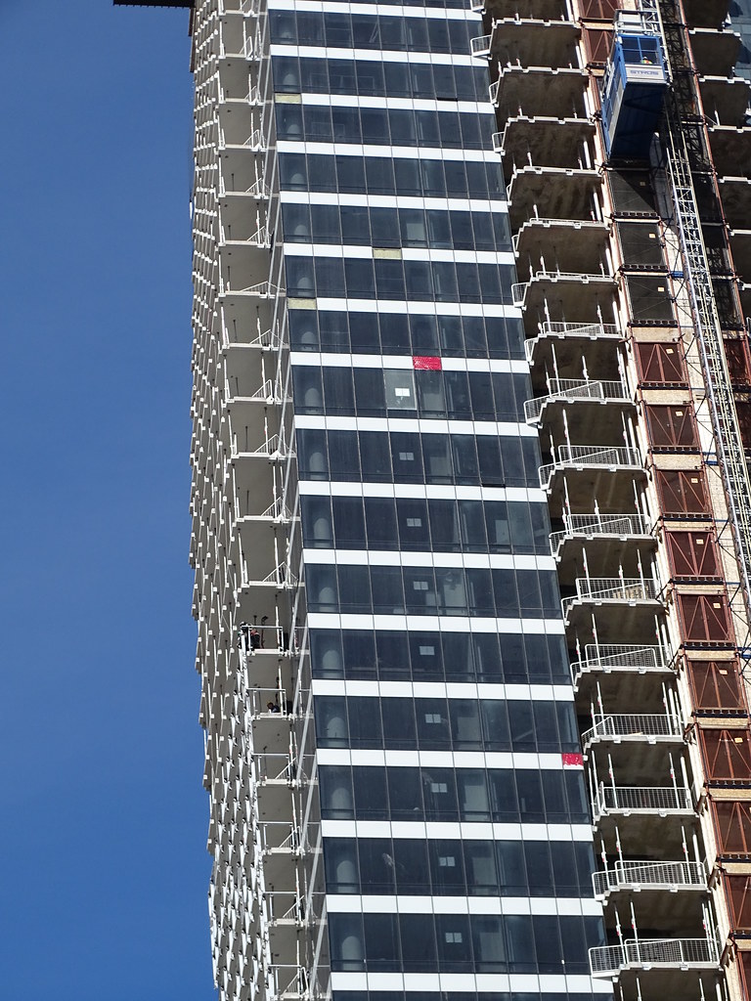
The building itself is square, but the balconies give the building the curve look. Like the baloney look as it makes the building stand out more as well the material on them.
Someone has apply for a liquor license in west building
More up on site





College Park
Active Member
The liquor licence application is for "The Wickson Social."
They've created doors and/or windows on the corners of the 5 St Joseph building - sorry I don't have a picture. One if the "Epic Fitness" door which also posts the liquor application, and two are entirely new, complete with arched brickwork. It's a nice modification.
They've created doors and/or windows on the corners of the 5 St Joseph building - sorry I don't have a picture. One if the "Epic Fitness" door which also posts the liquor application, and two are entirely new, complete with arched brickwork. It's a nice modification.
Last edited:
drum118
Superstar
Thanks. You mean this?The liquor licence application is for "The Wickson Social."
They've created doors and/or windows on the corners of the 5 St Joseph building - sorry I don't have a picture. One if the "Epic Fitness" door which also posts the liquor application, and two are entirely new, complete with arched brickwork. It's a nice modification.
