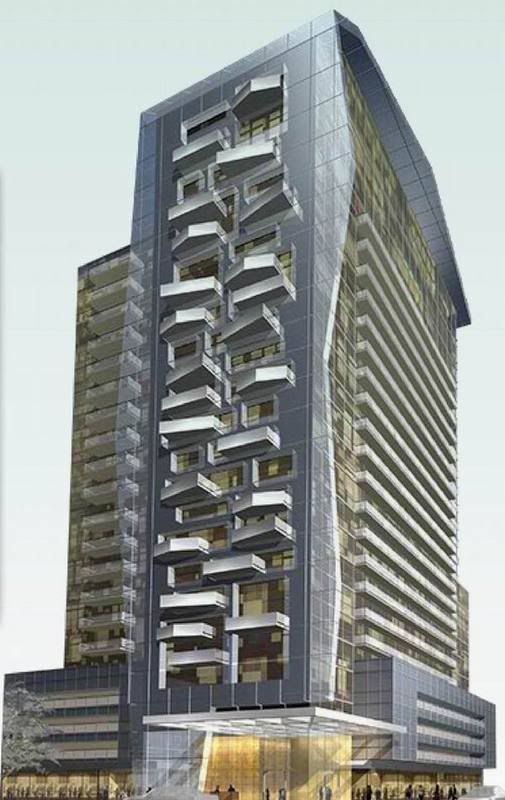gei
Active Member
/\ I'm sorry but I still don't understand what is so egregious about those balconies. Where's Cal when you need him?!
Nothing is wrong with them.... just some differences of opinion. Some people like vanilla ice cream and some people like something more exciting...



