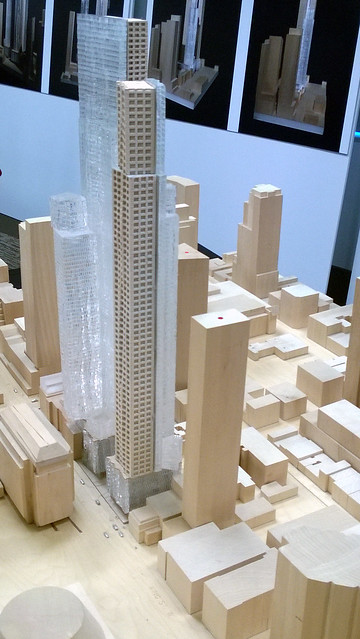NBGtect
Active Member
How can you not love this revised proposal? This is what we needed, not some gimmicky structures with zero context. These look like a family. Plus, they will really compliment my favourite new building Theatre Park rather than take away from its elegance.
I guess a lot of people didn't have fond memories of the PoW to have it torn down so easily. We are beyond happy it's staying. The whole project now just feels right and meant to be. Win, win, and win.
I guess a lot of people didn't have fond memories of the PoW to have it torn down so easily. We are beyond happy it's staying. The whole project now just feels right and meant to be. Win, win, and win.



