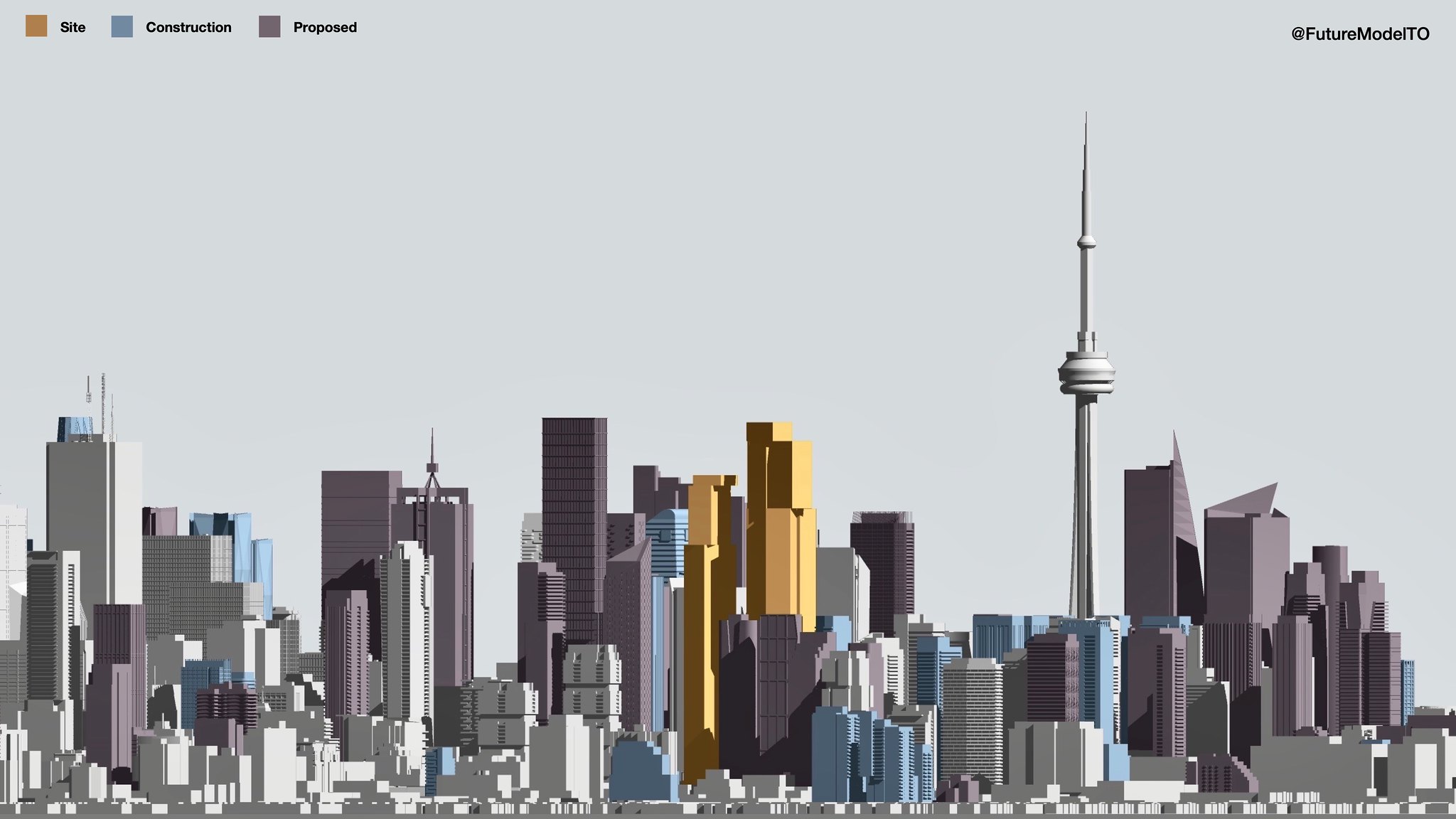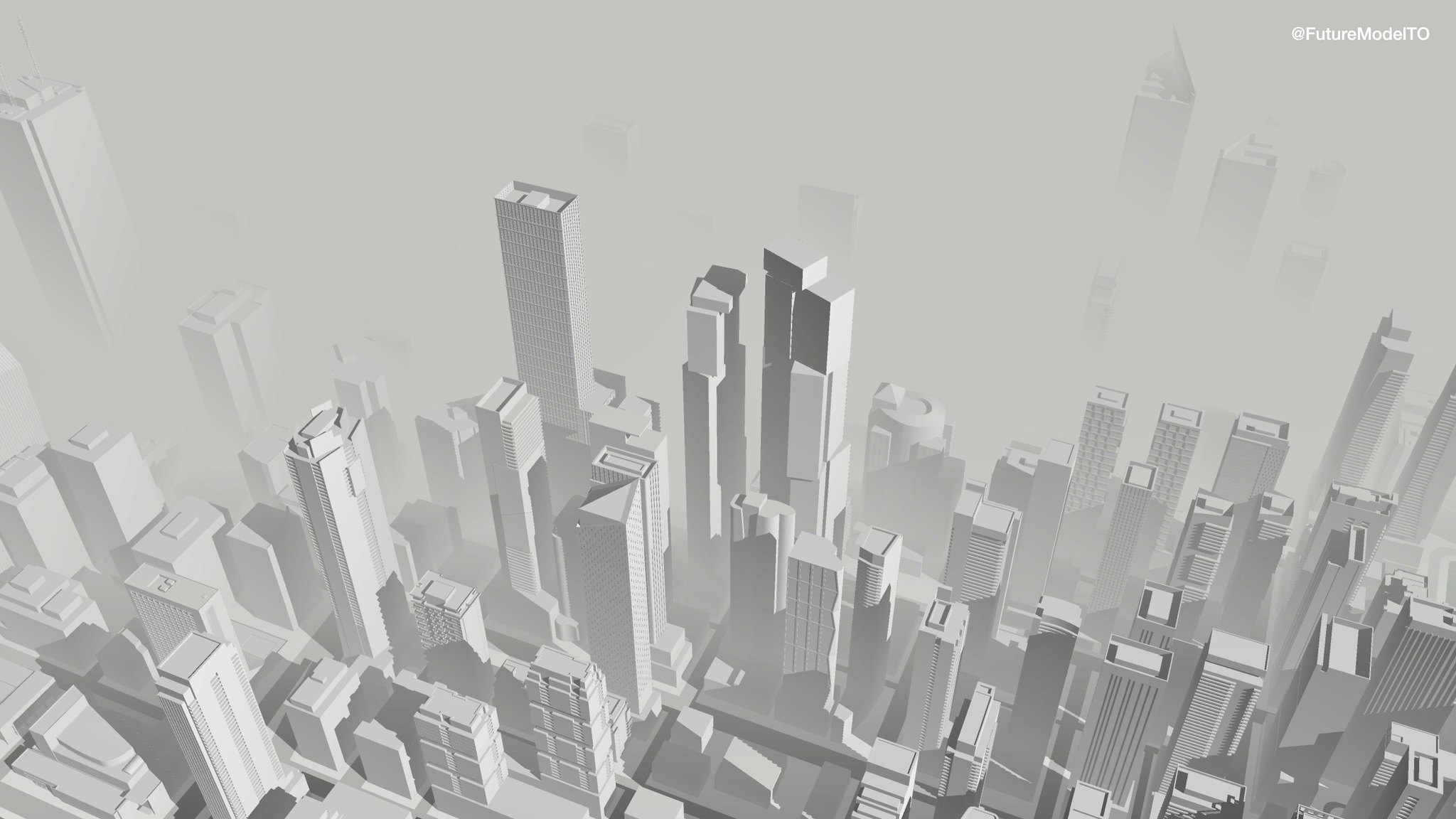Big Daddy
Senior Member
Is the working title of this development now (Great Gulf) Duncan West?
Taken from the arch. plans:
View attachment 293627
So this is how a mediocre architect tries to downgrade and impersonate the work of a master architect.
Very sad day. They really should take Gehry's name off it or state that it is a discount version of a Gehry design.





