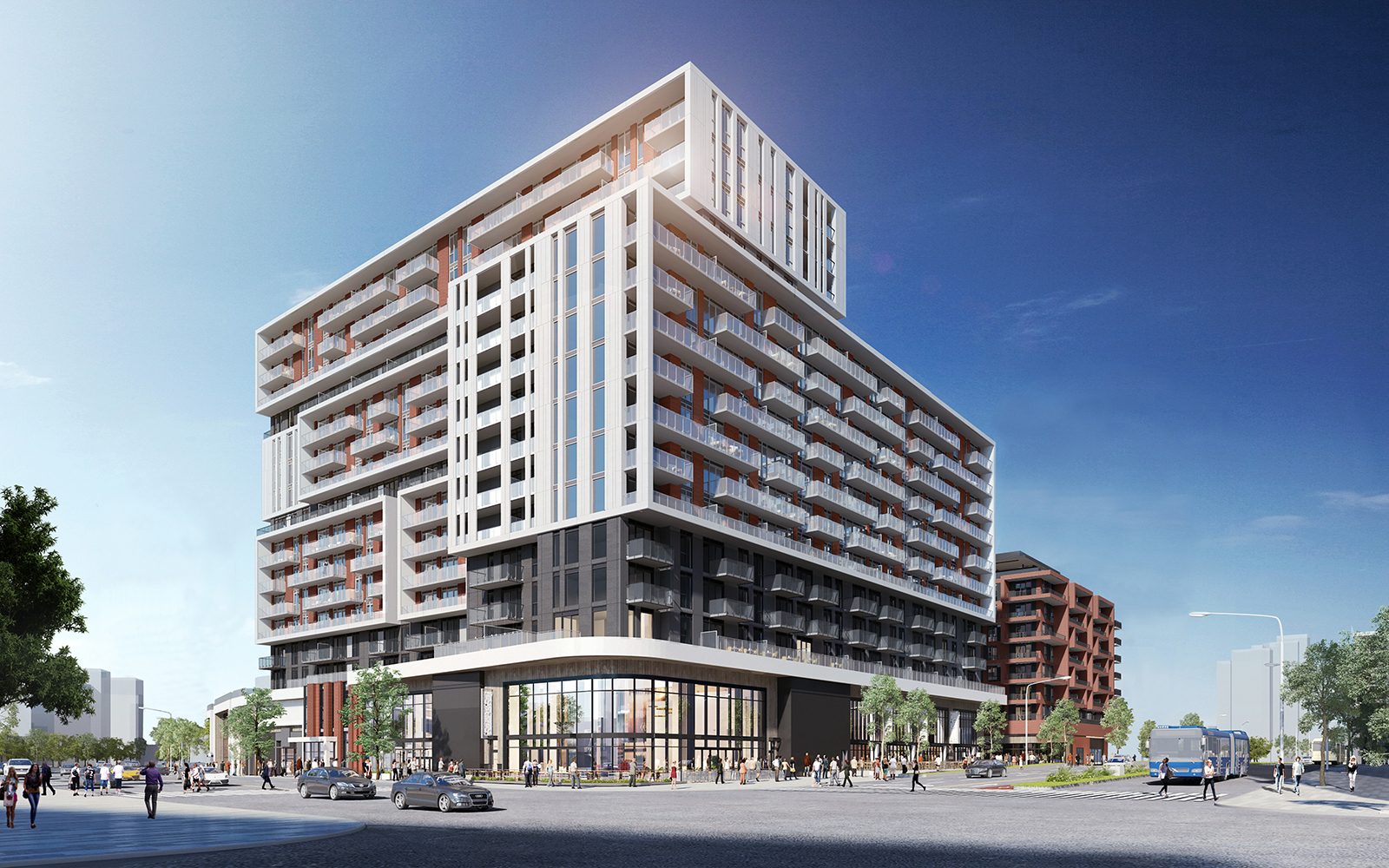derekwest
New Member
They’ve started to install some of the windows for the residential units!

Is that site down to 2 cranes now?
In the first photo, you can see the two cranes on top of the towers next to Birchmount (Red and White Crane, and the Blue and White Crane). There is also that fully white crane closest to the camera working on the building to the east which makes it three cranes. There is also a red mobile crane, but that wouldn't add to the overall crane count.Is that site down to 2 cranes now?
42
 www.remingtongroupinc.com
www.remingtongroupinc.com

 www.instagram.com
www.instagram.com



I'm super excited to see this completed! Looks like the marquee building with DT Markham!From ConstructingToronto on IG:

Constructing Toronto on Instagram: "Gallery Square by @remingtonbuilds • An art-inspired mixed-use condominium . . . . . . . . #downtownmarkham #markham #torontocondos #construction #constructionupdate #torontocondo #newcondo #newhomes #torontoreale
12 likes, 1 comments - constructingtoronto on August 15, 2022: "Gallery Square by @remingtonbuilds • An art-inspired mixed-use condominium . . . . . . . . #downtownmarkham #markham #torontocondos #construction #constructionupdate #torontocondo #newcondo #newhomes #torontorealestate...www.instagram.com
View attachment 420953View attachment 420954View attachment 420955

Oh looks like a good turn out in the background!