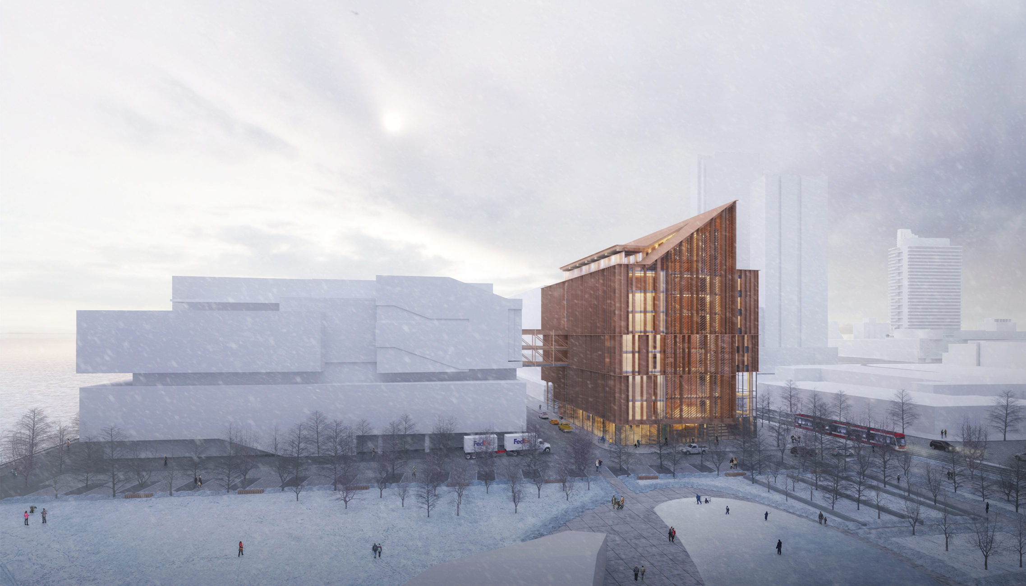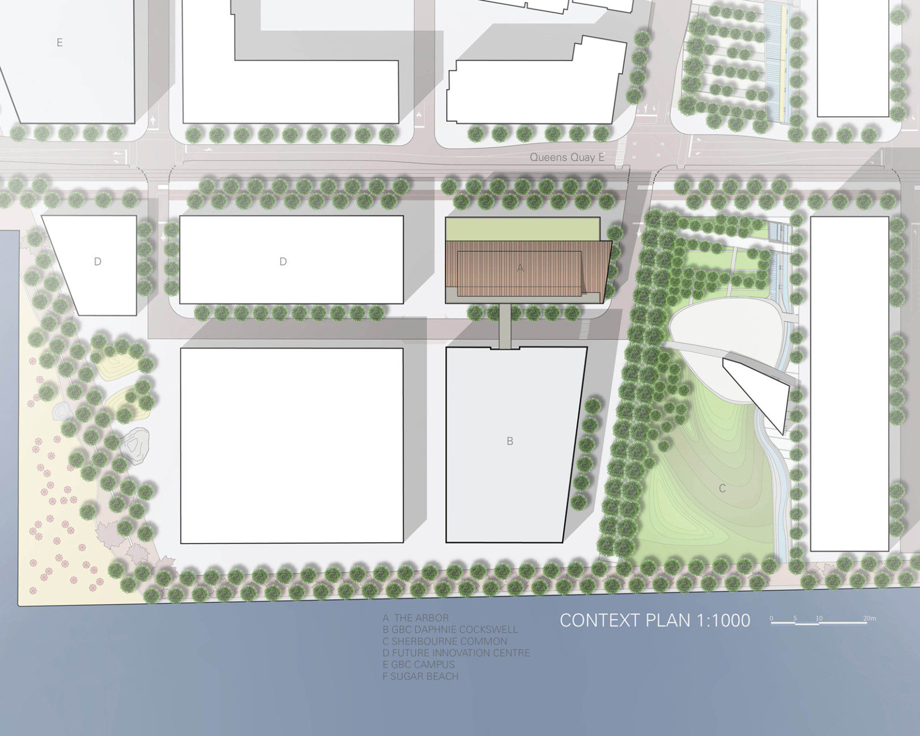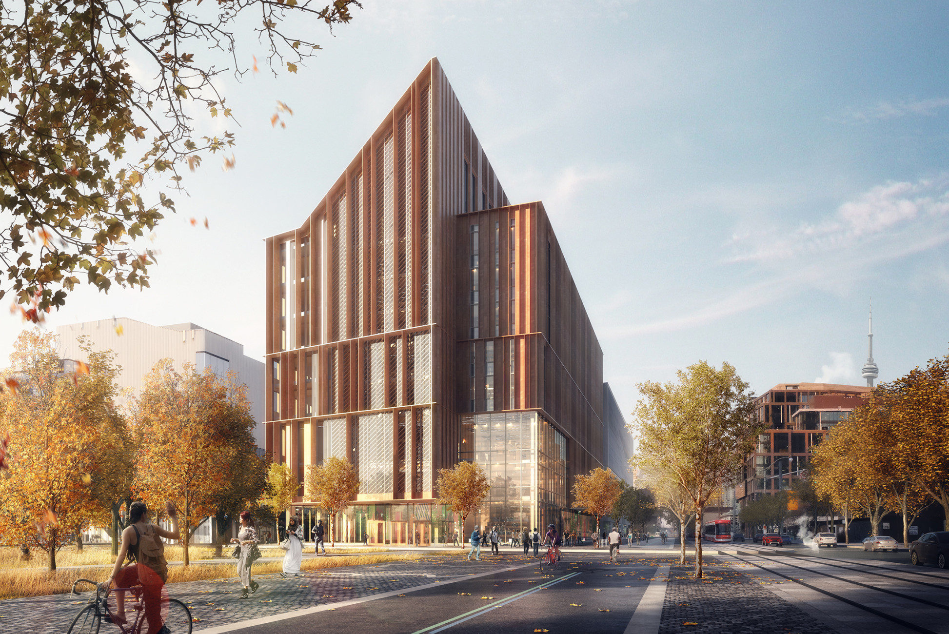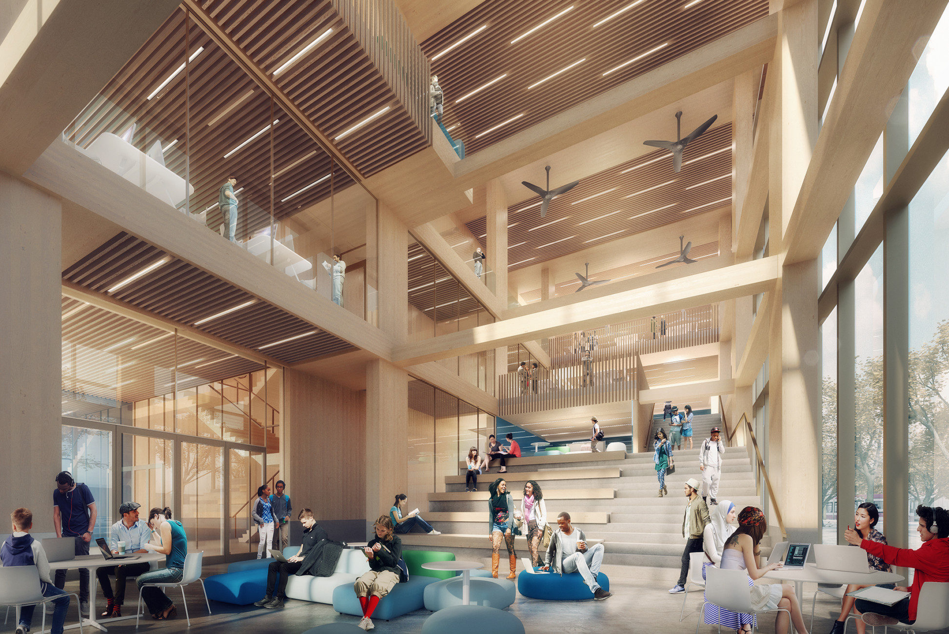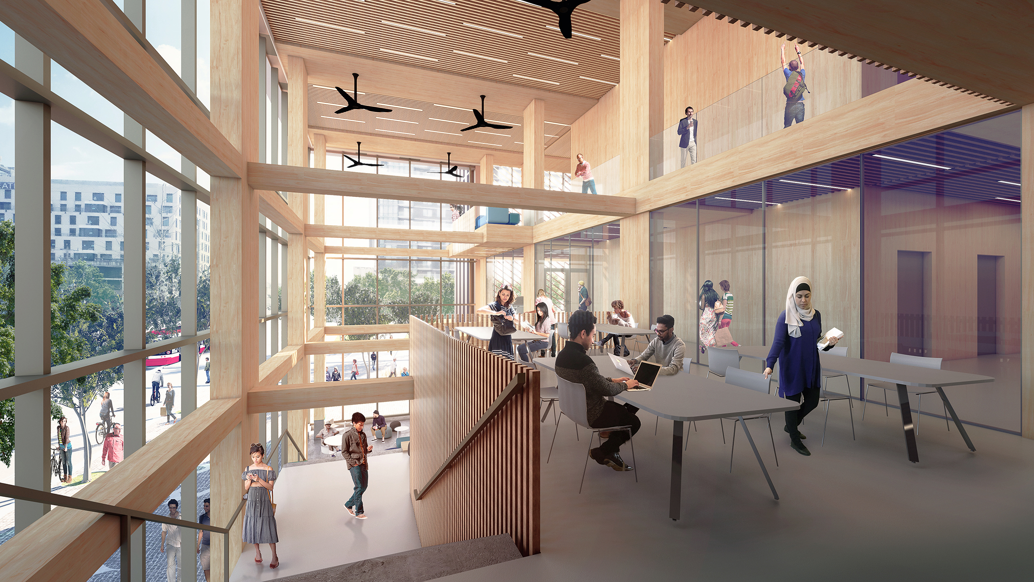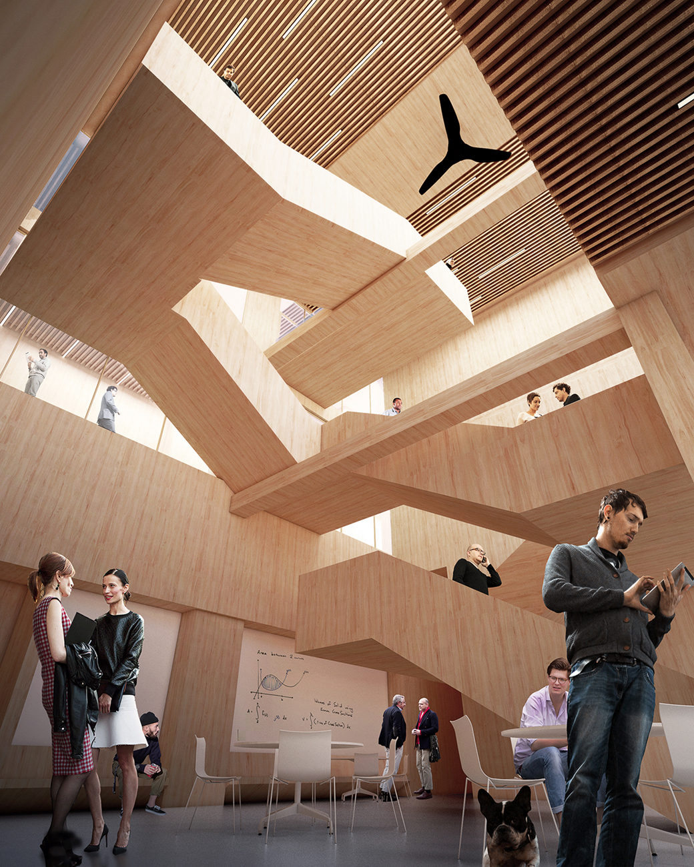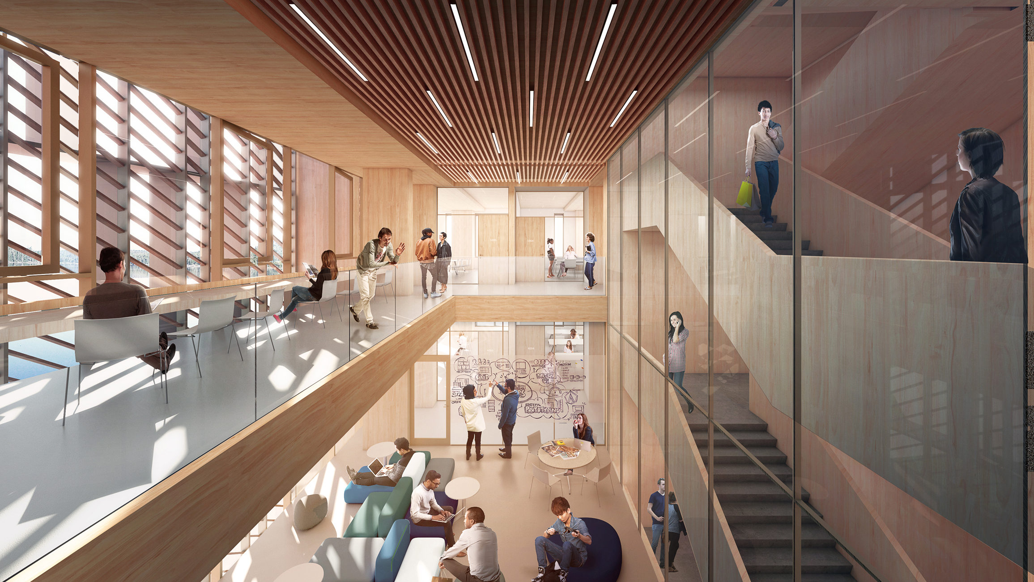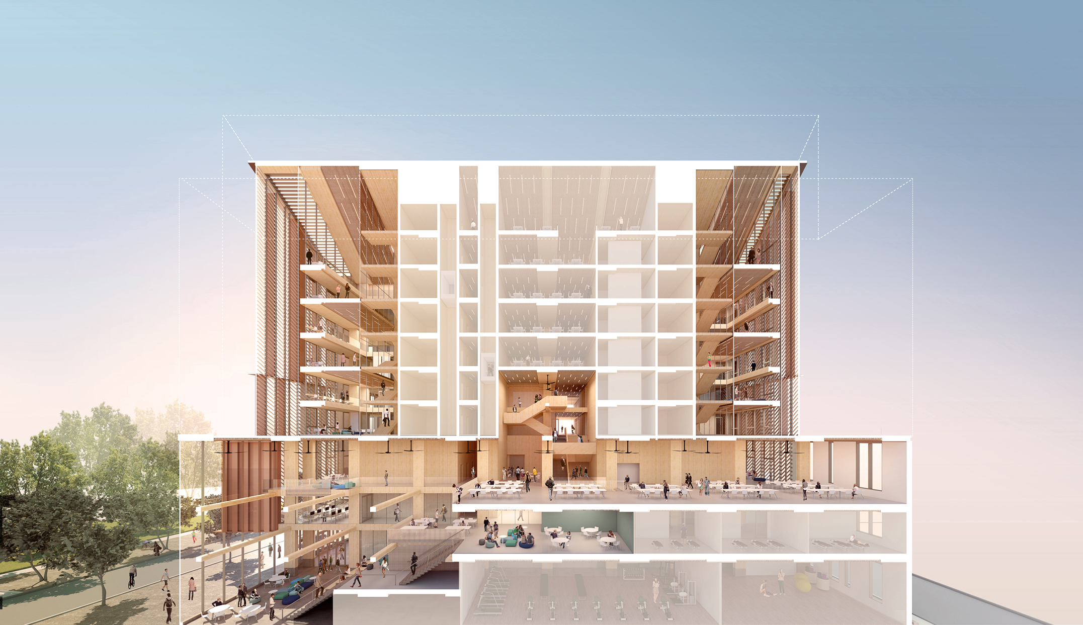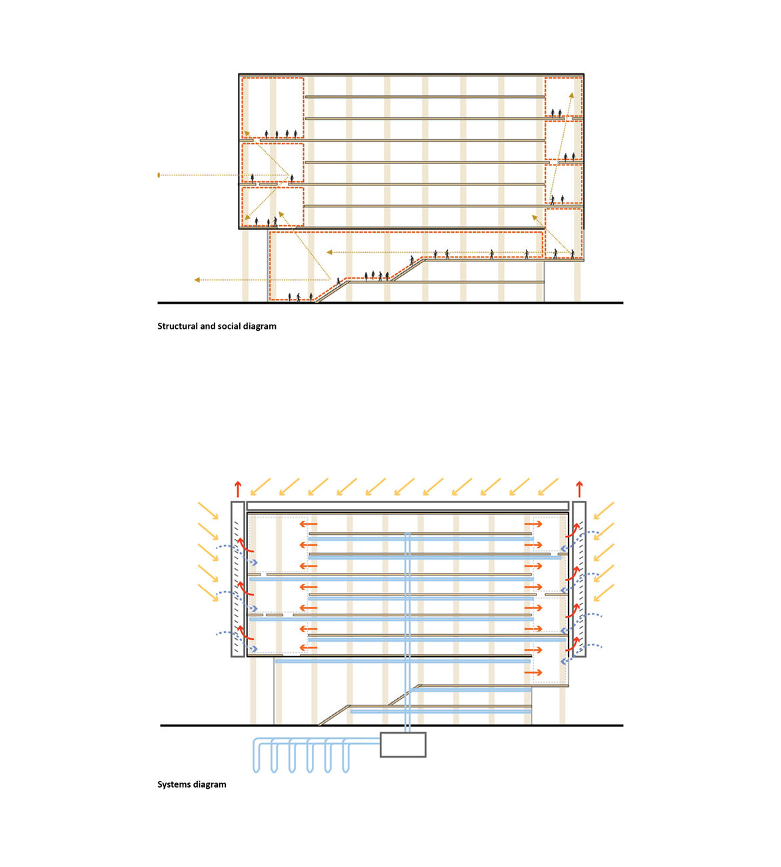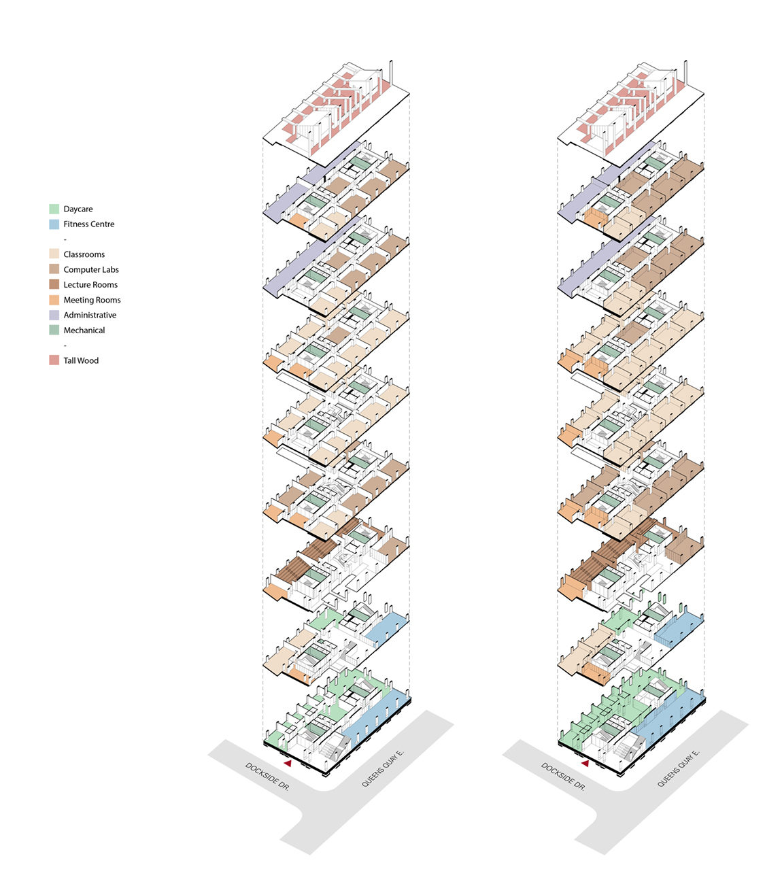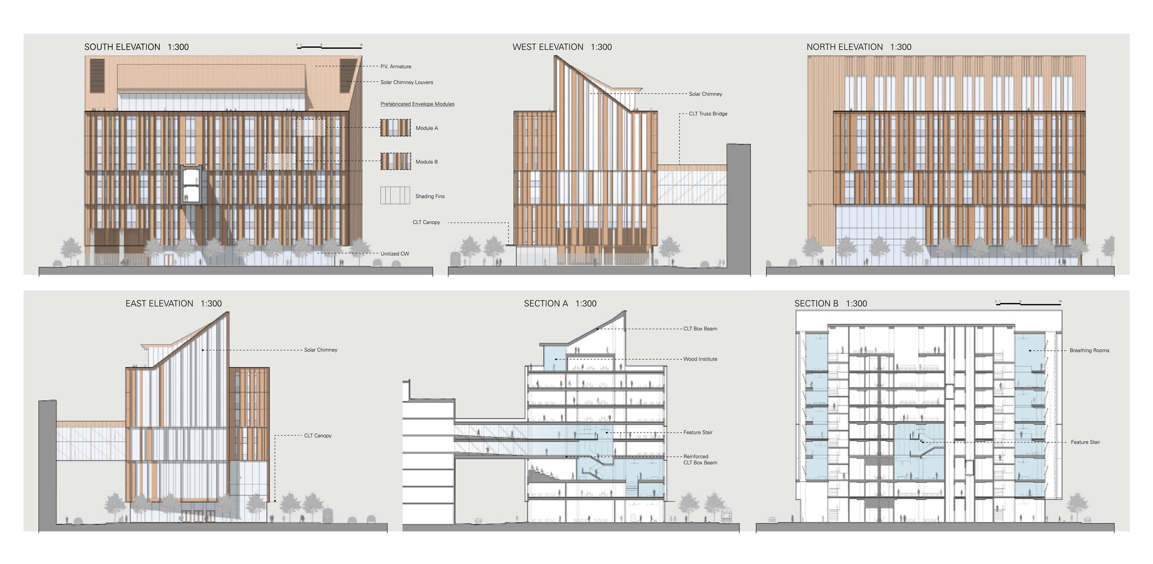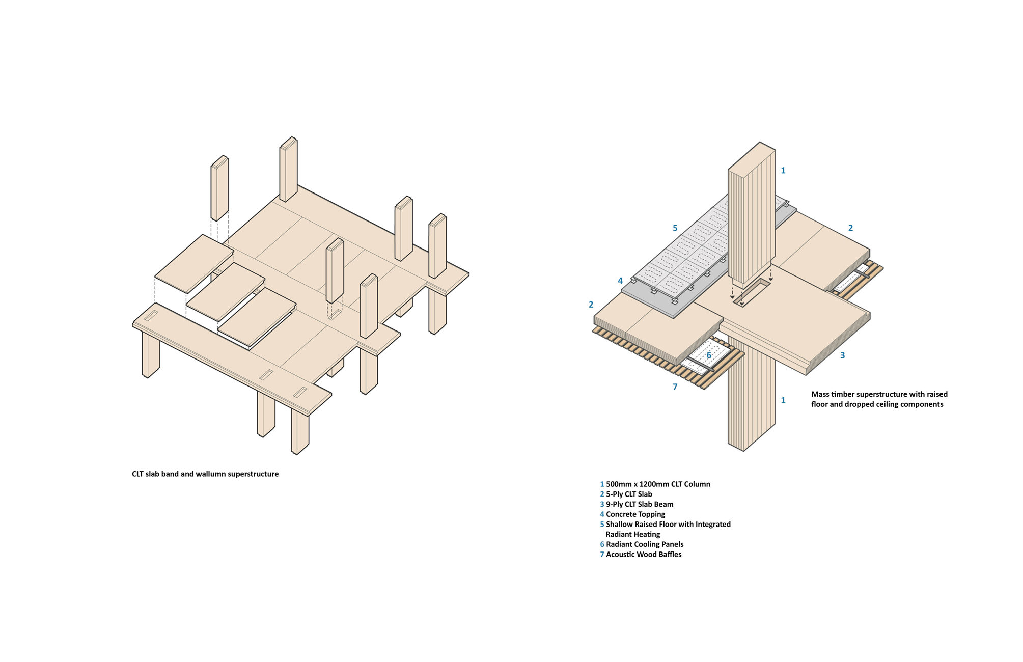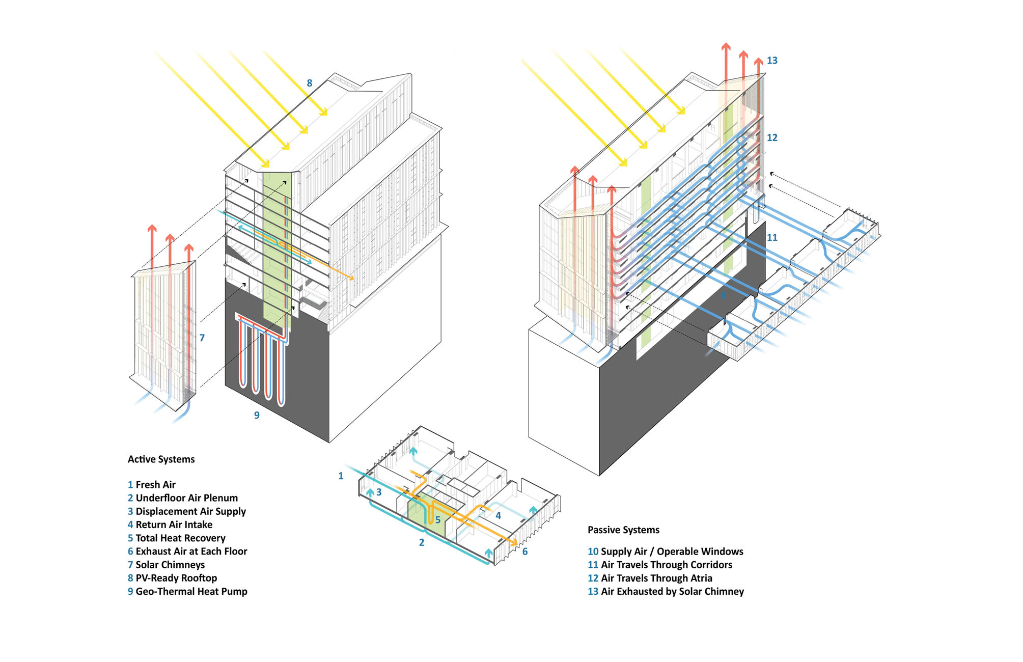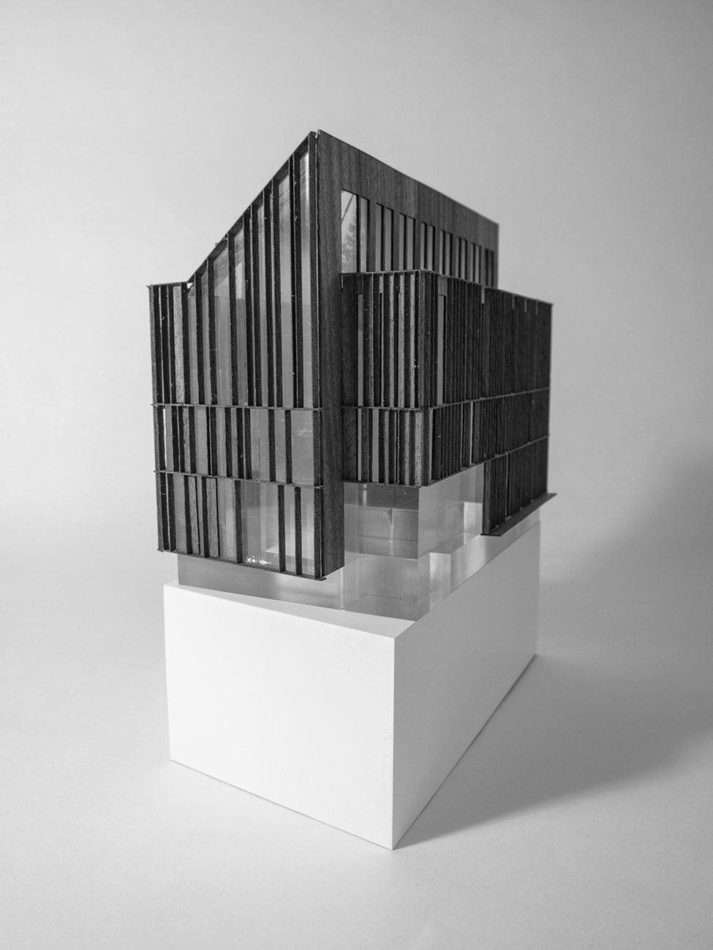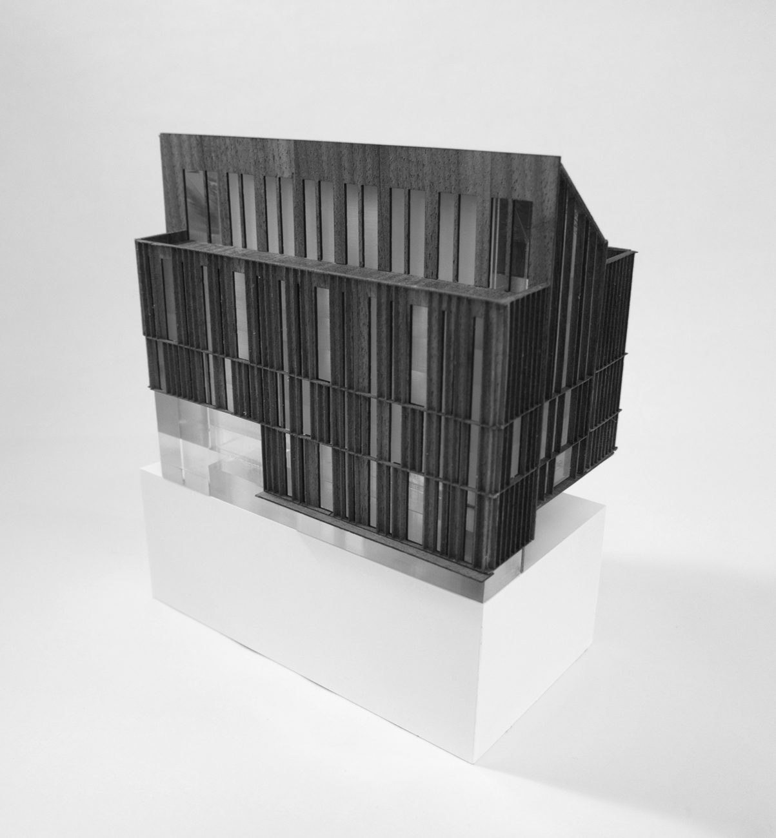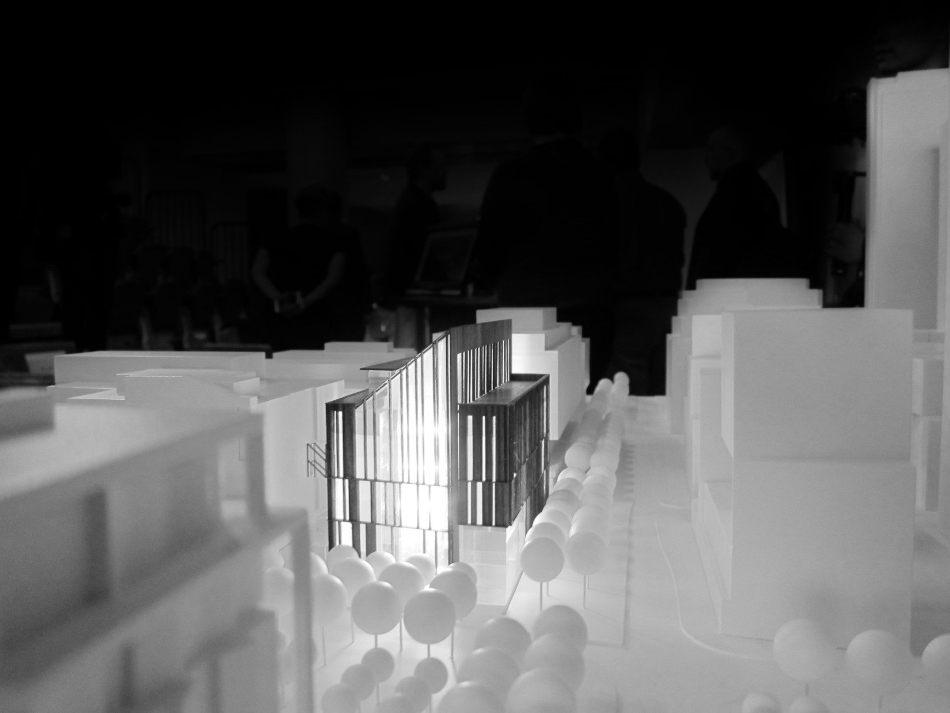I mean, to each his or her own, of course, but I find this far more visually striking than the Shigeru proposal, which I also liked. I certainly don't think it's fair to assert that everyone agrees with your disagreement on that front -- I don't think it is conservative at all, I don't think it looks remotely like either 1 Spadina Crescent or the proposed Waterfront "Innovation" Centre, and I thought the protrusion on the Shigeru building was random and tacked on to the detriment of the building's overall effect. And I think it's similarly unfair to criticize the M+T proposal by saying "remove the pointed roofline" -- one could levy the same criticism of literally any building ("if you remove the box and stilts, the OCAD addition is nonexistent!").
It's also simply untrue that Toronto is devoid of striking, non-rectilinear design, even if many of us want more of it (myself included), and your mention of the WTC is quizzical given that it was one of the ultimate odes to restrained simplicity, which you bemoan in the Toronto setting.
I'm very happy M+T won, and also would've been very happy if Shigeru had won, and I think it's undoubtedly a net positive for the waterfront.
I never implied that everyone agrees with me. I made it known that I was merely expressing my opinion. As for 1 Spadina Crescent: I was alluding to the similar geometry. The finer details, obviously, are quite different.
I never said that the winning proposal looks like the Innovation Centre (which everyone on here seems to loathe) rather, I don’t think it is really that much of an upgrade, though it is certainly more finely articulated.
I actually think said protrusion on the Shigeru Ban proposal enhanced its design and presence, broke it up the monotony (not that the building would have been boring without it) and provided additional visual interest. It had a bizarre, unorthodox playfulness that I admired. I thought it was a really creative, ingenious idea, both artistically and with respect to utility.
Re the protruding roofline on the winning proposal: I don’t think that even by its inclusion it makes the building all that visually appealing. I don’t think I would feel very much difference in my outlook with the inclusion of said protrusion or its omission. I don’t think it is enough to make the building stand out.
“It's also simply untrue that Toronto is devoid of striking, non-rectilinear design, even if many of us want more of it (myself included), and your mention of the WTC is quizzical given that it was one of the ultimate odes to restrained simplicity, which you bemoan in the Toronto setting.“
I never said Toronto is devoid of “striking, non-rectilinear design.” That just tends to be the modus operandi for how we have approached architectural design in Toronto for the last several decades. Even the lionized City Hall has lovely curves. Modernism can be simple, yet still have sinuous lines. The overuse of rigid, straight lines creates a harsh, urban landscape. One can achieve so much more — architecturally speaking — when they embrace a more organic philosophy.
My reference to the World Trade Center addressed the window arches, specifically, which had a light, flowing, graceful rhythm. I thought Shigeru Ban’s windows by the main entrance beckoned the twin towers, in that respect. See here:
https://www.archdaily.com/504682/ad...yamasaki-associates-emery-roth-and-sons-photo
I don’t dislike modernism. You’re projecting a lot. I like it quite a bit. My favourite firm in the city is probably Shim-Sutcliffe; but even they use curves in their neomodernist structures sometimes (Integral House; Sisters of St. Joseph). I simply would like to see us move on from it and be more bold and unpredictable with future projects. Too much of one thing becomes dissatisfying.
