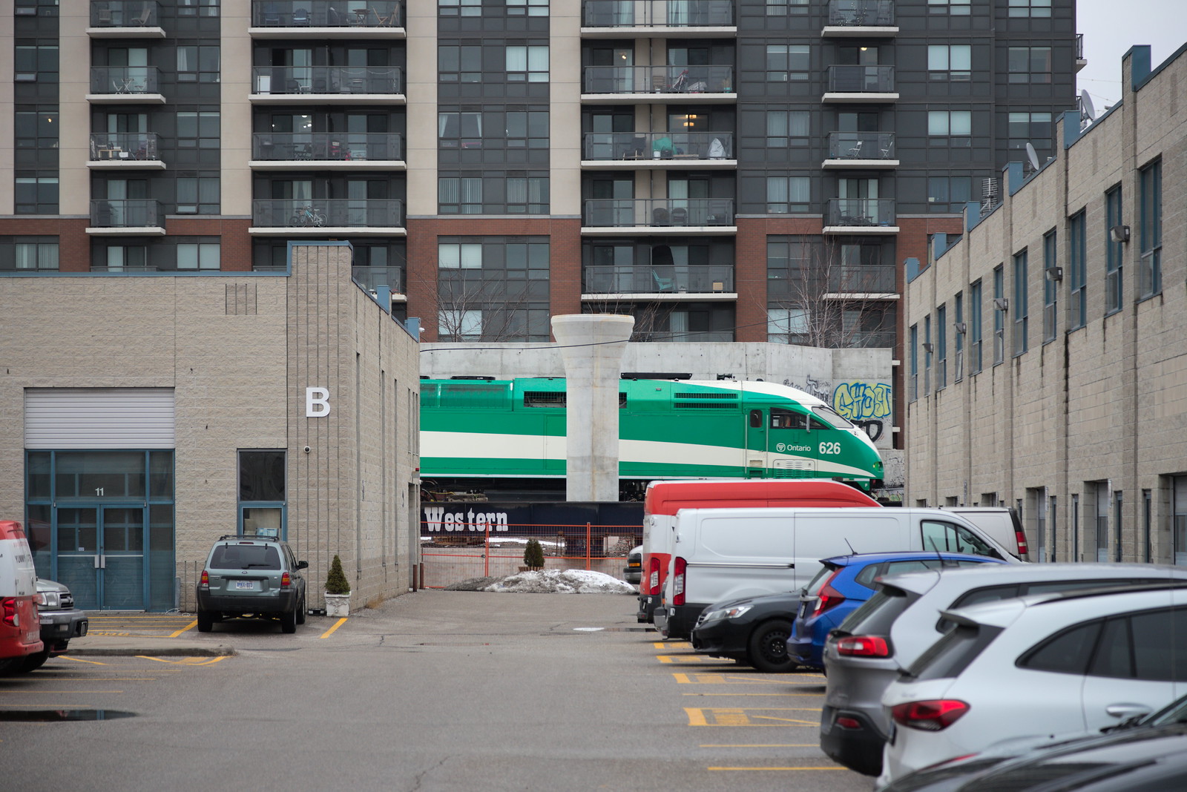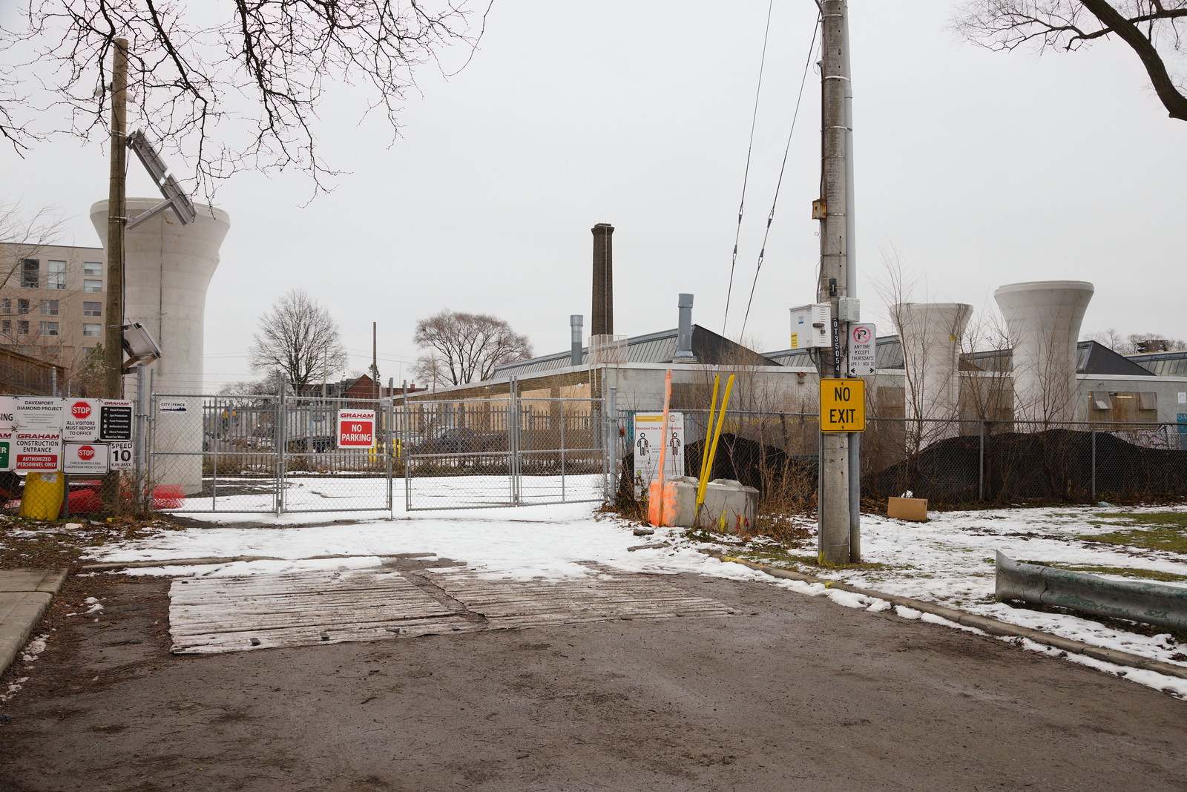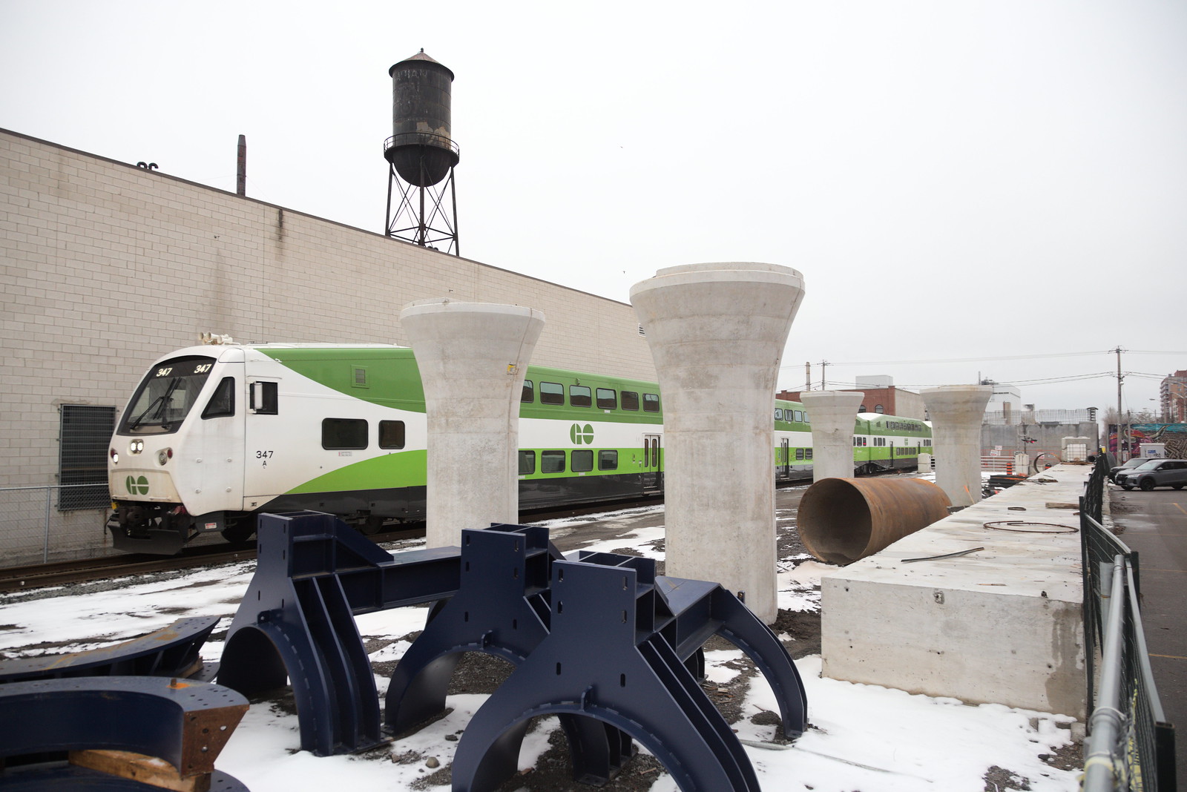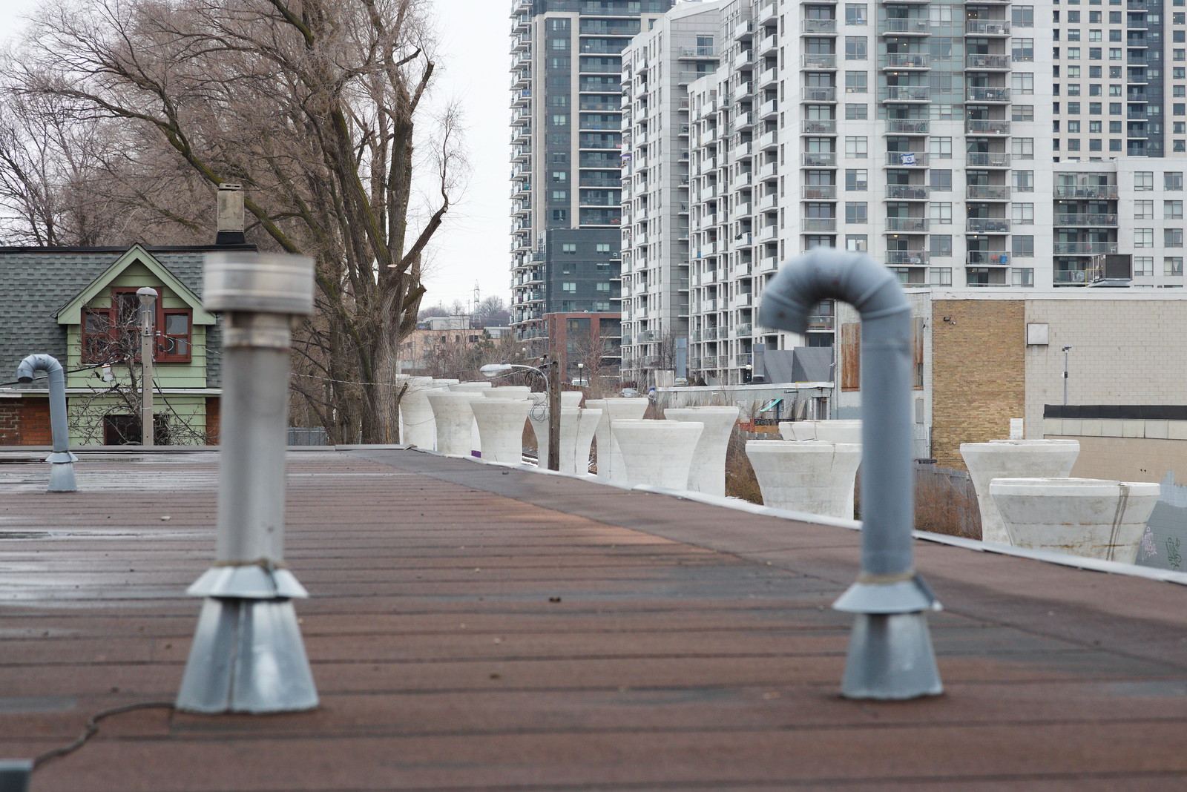Some photos from Wednesday.

Looking east in the 1 Wilthshire Ave. courtyard. The MSE (Mechanically Stabilized Earth) wall is growing higher than the building.

Progress on the MSE (Mechanically Stabilized Earth) berm north of the Davenport Diamond. Looking east at the Lounsbury / Cedarvale Foods building at 11 Wiltshire Ave.

Looking up/north under the new Davenport Diamond overpass.

Looking south at the Davenport Diamond. The tracks along the left will eventually be moved up to the guideway being built on the right.

Looking north across the Davenport Diamond.

Looking north at the Davenport Diamond. The pillars lead to the overpass over the east-west CP Rail line.

Looking east across the parking lots behind 1444 Dupont St.(northeast corner of Campbell Ave.) behind Piri Piri grillhouse, as a GO train travels past.

Looking south from Antler St.

Looking east across the tracks at Antler St. towards Lappin Ave. There's potential for a cyclist/pedestrian crossing here, but unfortunately it's private property (a parking lot) on the other side.

Looking south along the edge of Campbell Park.

Looking south from just north of Wallace Ave.

Looking north from Wallace Ave.

Looking south across Wallace Ave. The wall on the right is the end of the future berm.

Looking north from Wallace Ave.

Northbound across Wallace Ave.

Girders being prepared for installation at the Lansdowne Ave. (former) TTC Yard.

Girders being prepared for installation at the Lansdowne Ave. (former) TTC Yard.




















