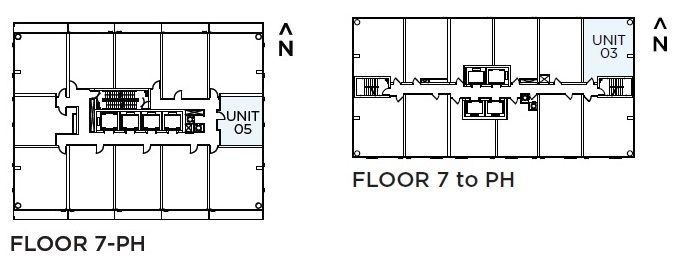That's a legitimate concern. And I assume you are suggesting the layout of these small condos are catered to renters? I don't see that as a big problem, because renters and owners basically have the same need in terms of housing. Of course a one bedroom with 1.5 or even 2 bath is unnecessary but we don't really see too many of these units. A 2b/2b condo of 700sf may sound very crowded, but whether you are an owner or a renter, having your own bathroom is a big plus. One doesn't want to share bathroom with a stranger, as much as with his family member.
Bad layouts are bad layout and it is not unique to new condos. Many old condos have exactly the same issue. 55 Centre Ave comes into mind.
What I am more concerned about are the "amenities" - it is getting ridiculously superfluous in many cases. A reading room? A library? Movie room? Party room? Really? Not that they are bad, but they put unnecessary stress on the maintenance fees, which make condo living less attractive. Who want to pay $800 on condo fees alone, on top of mortgage, tax and utilities? And you know what's different from our condos and the European ones? These - that in Europe condo living is simply a basic way of life, while in Toronto you need to add so much to make it attractive, and families still largely stay away from them.


